$855,000
4 Bed • 2 Bath • 4 Car • 1350m²
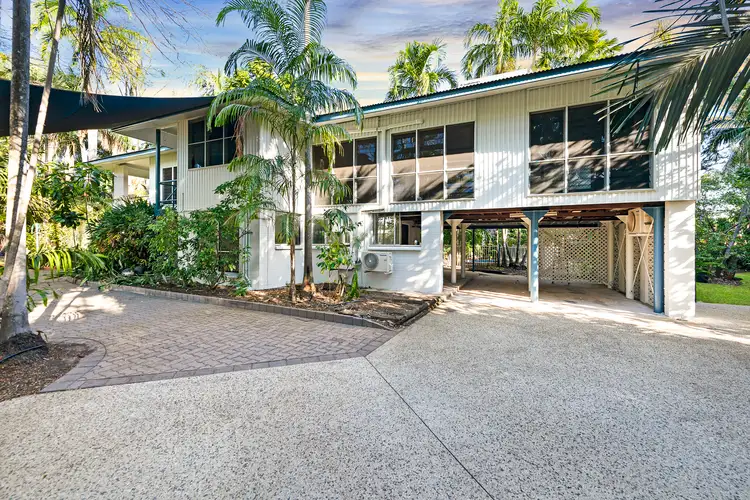
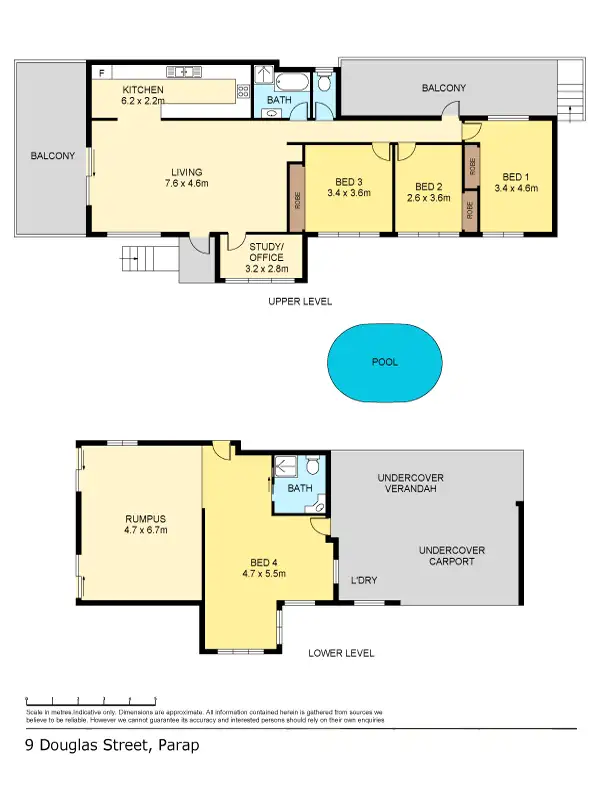
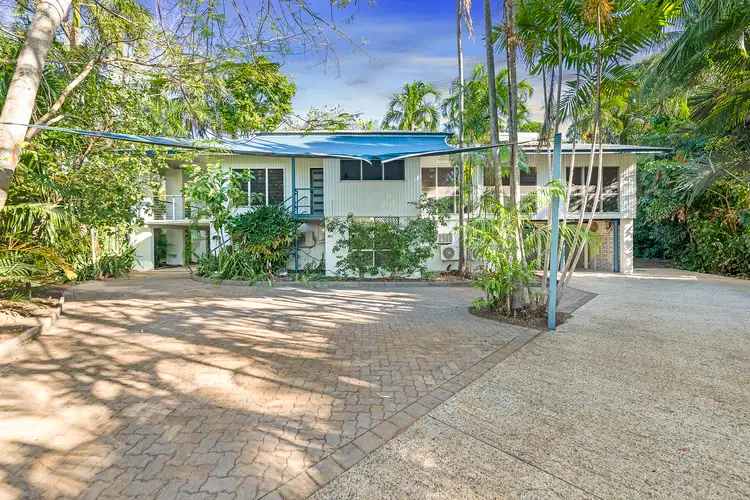
+19
Sold
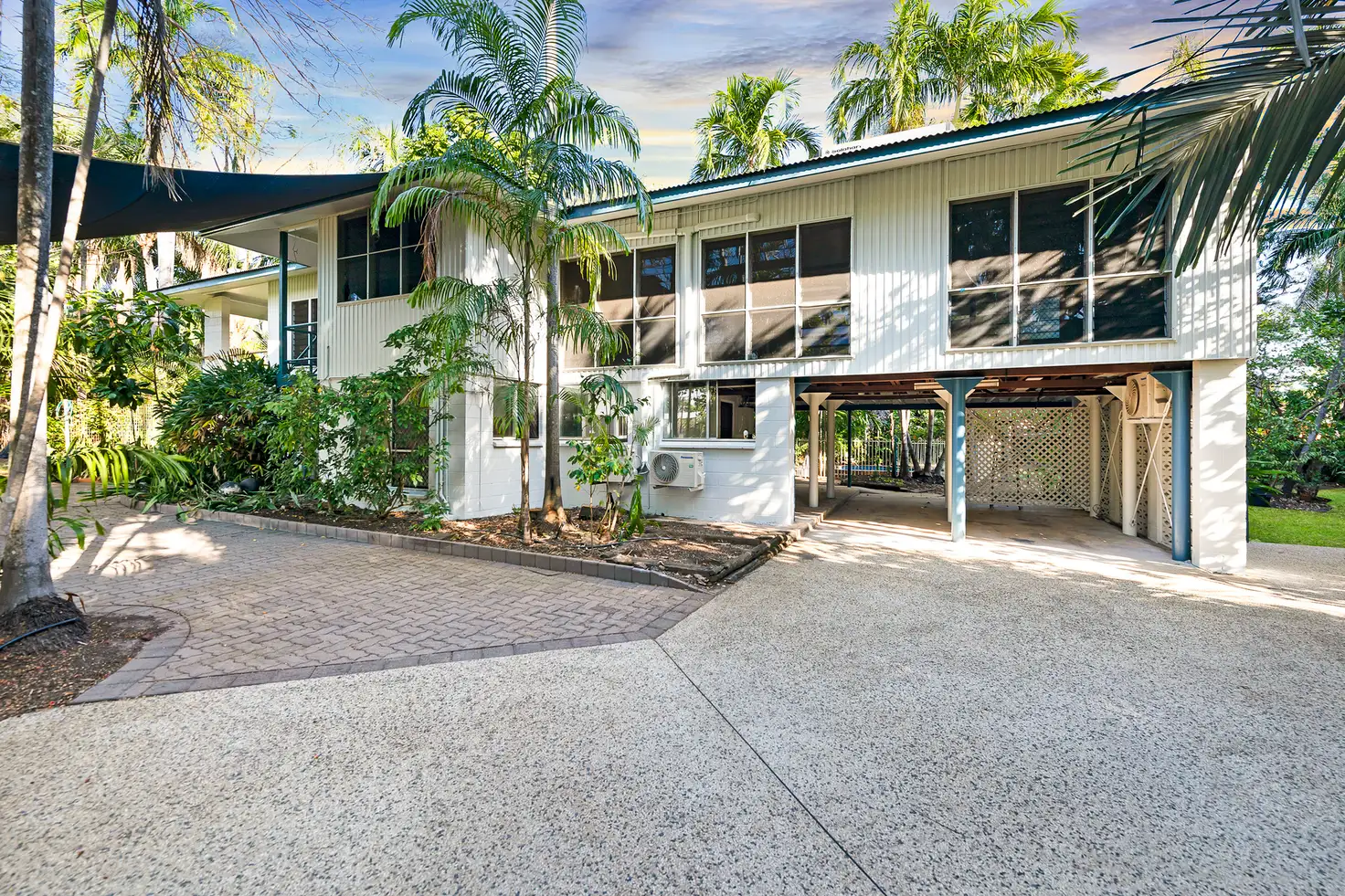


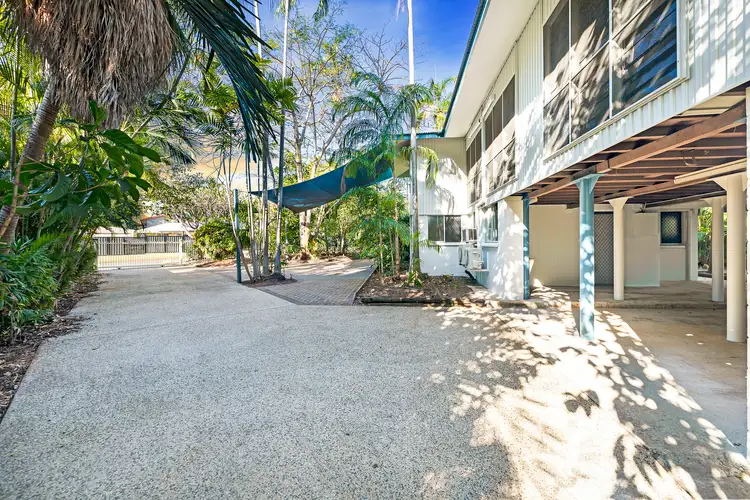
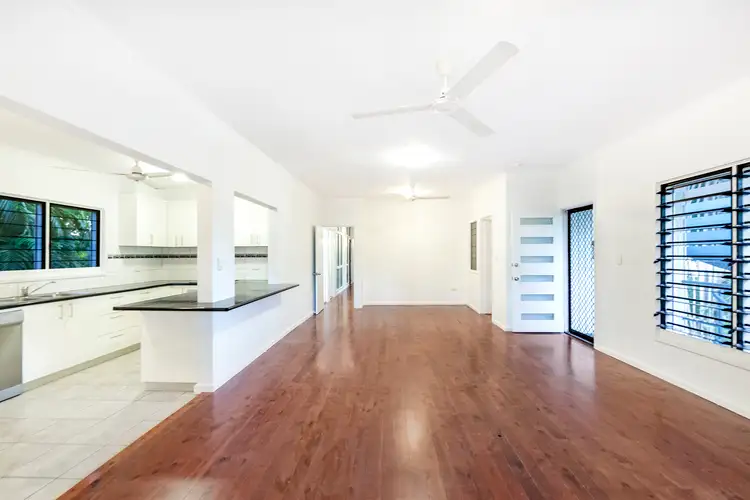
+17
Sold
9 Douglas Street, Parap NT 820
Copy address
$855,000
- 4Bed
- 2Bath
- 4 Car
- 1350m²
House Sold on Mon 29 Aug, 2022
What's around Douglas Street
House description
“SECURE YOUR PARAP ADDRESS TODAY!”
Property features
Land details
Area: 1350m²
Property video
Can't inspect the property in person? See what's inside in the video tour.
Interactive media & resources
What's around Douglas Street
 View more
View more View more
View more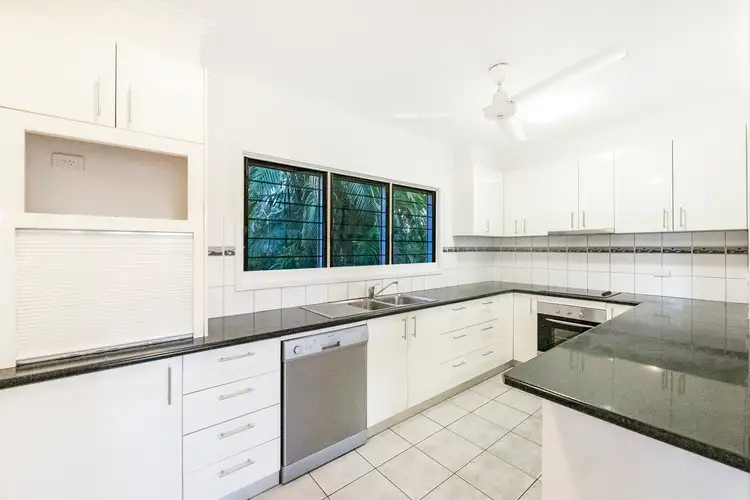 View more
View more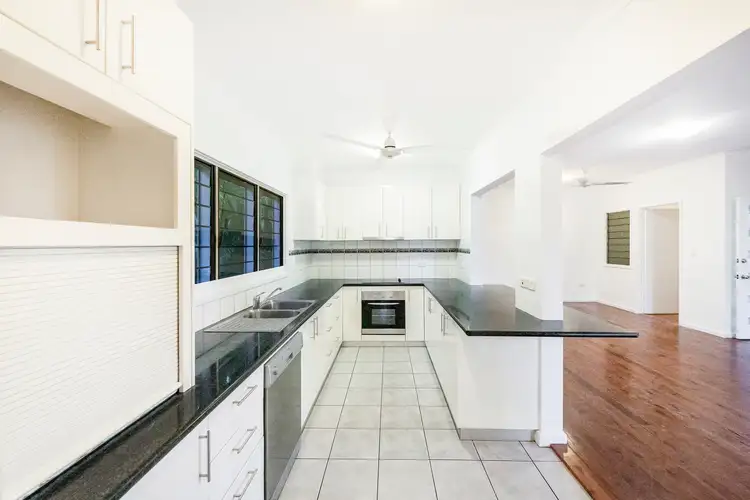 View more
View moreContact the real estate agent
Nearby schools in and around Parap, NT
Top reviews by locals of Parap, NT 820
Discover what it's like to live in Parap before you inspect or move.
Discussions in Parap, NT
Wondering what the latest hot topics are in Parap, Northern Territory?
Similar Houses for sale in Parap, NT 820
Properties for sale in nearby suburbs
Report Listing

