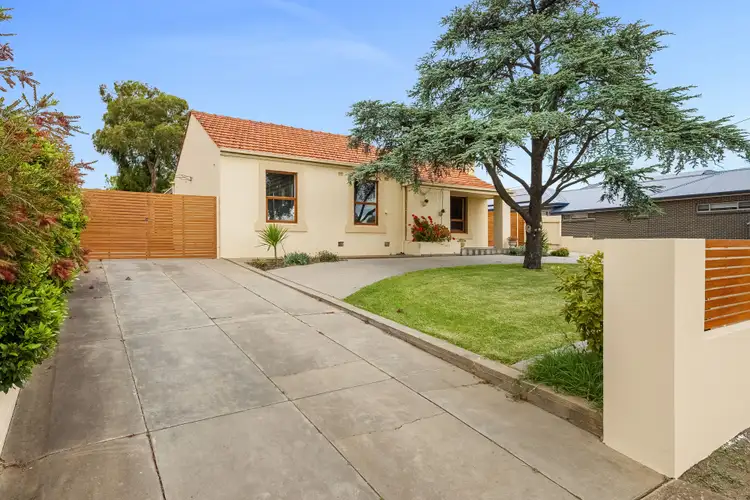Price Undisclosed
4 Bed • 2 Bath • 2 Car • 1003m²



+22
Sold





+20
Sold
9 Durand Terrace, Enfield SA 5085
Copy address
Price Undisclosed
- 4Bed
- 2Bath
- 2 Car
- 1003m²
House Sold on Mon 30 Nov, 2020
What's around Durand Terrace
House description
“Delightful On Durand”
Building details
Area: 290m²
Land details
Area: 1003m²
Interactive media & resources
What's around Durand Terrace
 View more
View more View more
View more View more
View more View more
View moreContact the real estate agent

Joe Hibeljic
Ray White Norwood
5(1 Reviews)
Send an enquiry
This property has been sold
But you can still contact the agent9 Durand Terrace, Enfield SA 5085
Nearby schools in and around Enfield, SA
Top reviews by locals of Enfield, SA 5085
Discover what it's like to live in Enfield before you inspect or move.
Discussions in Enfield, SA
Wondering what the latest hot topics are in Enfield, South Australia?
Similar Houses for sale in Enfield, SA 5085
Properties for sale in nearby suburbs
Report Listing
