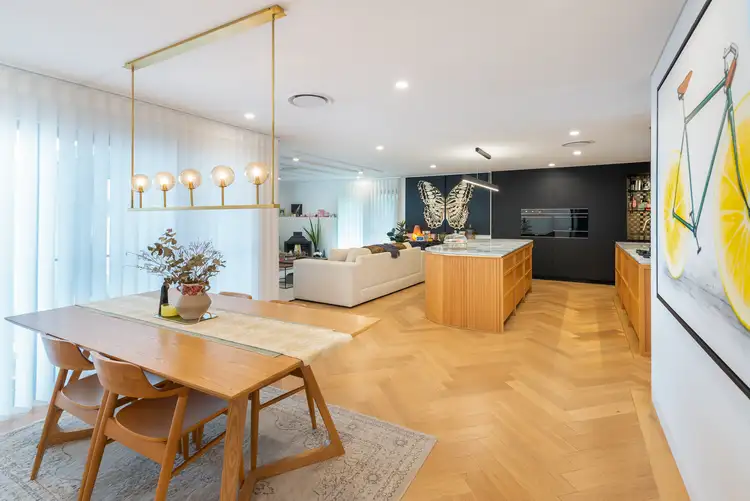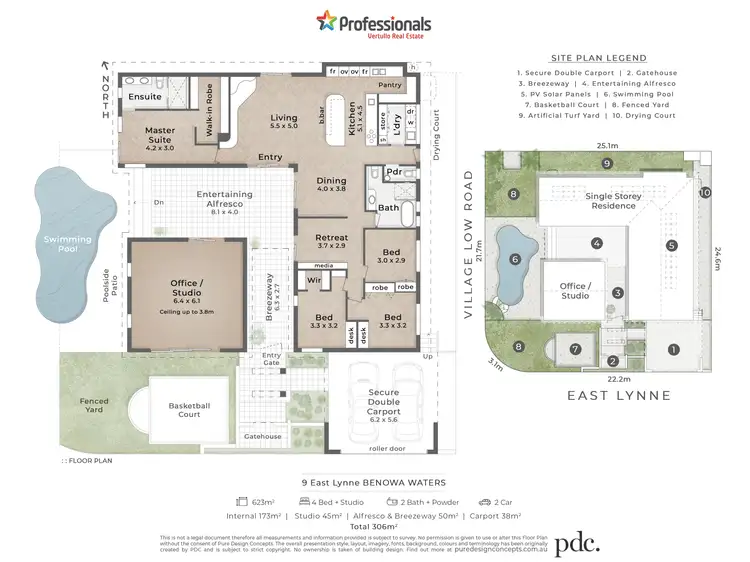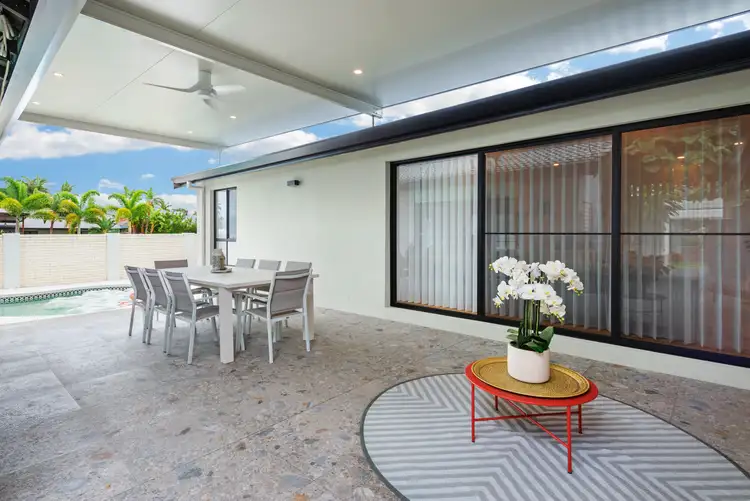$1,535,000
4 Bed • 2 Bath • 2 Car • 623m²



+24
Sold





+22
Sold
9 East Lynne, Benowa Waters QLD 4217
Copy address
$1,535,000
- 4Bed
- 2Bath
- 2 Car
- 623m²
House Sold on Mon 26 Feb, 2024
What's around East Lynne
House description
“SOLD BY TERESA BERGER”
Property features
Other features
Dual LivingBuilding details
Area: 306m²
Land details
Area: 623m²
Interactive media & resources
What's around East Lynne
 View more
View more View more
View more View more
View more View more
View moreContact the real estate agent

Teresa Berger
Professionals Vertullo Real Estate Paradise Point
0Not yet rated
Send an enquiry
This property has been sold
But you can still contact the agent9 East Lynne, Benowa Waters QLD 4217
Nearby schools in and around Benowa Waters, QLD
Top reviews by locals of Benowa Waters, QLD 4217
Discover what it's like to live in Benowa Waters before you inspect or move.
Discussions in Benowa Waters, QLD
Wondering what the latest hot topics are in Benowa Waters, Queensland?
Similar Houses for sale in Benowa Waters, QLD 4217
Properties for sale in nearby suburbs
Report Listing
