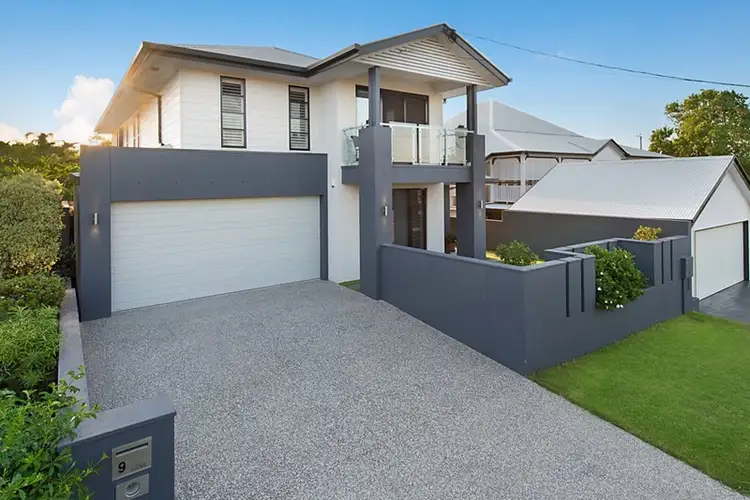Located in a whisper quiet cul de sac of the much sought after Padua Precinct of Kedron you'll be impressed, not only by the high end quality finishes, but by the abundance of practical and stylish features. View the Floor Plan and take the time to scroll through the features below.
As you enter the Ground Floor you'll immediately be impressed by the light filled entry and the stunning contemporary stairwell chandelier. Take a few more steps and discover:
+ Expansive living and entertaining areas boasting 600mm x 600mm Italian Porcelain floor tiles, beautiful white plantation shutters, day night blinds to select windows and doors, high 2.70m ceilings and more!
+ Multi Purpose Rumpus Room ideal as a teenager's retreat, child's play room, media room or why not have it as the 5th bedroom as the wardrobe recess is already in place
+ The Ultimate Kitchen, both in design and functionality boasts Caesar Stone bench tops, 2 pac kitchen cabinet finishes (high and low cabinets allows for an abundance of storage), 900mm Ceramic Glass Gas Cooktop sits discreetly on the Caesar Stone Island Bench and below the Stainless Steel externally vented Rangehood, soft' closing hinges on all cabinetry, Peter Evans designer double bowl sink, dishwasher, plumbed fridge cavity and the fixed glass bench top window highlights the beautiful vertical herb garden!
+ And the impressive Butler's Pantry provides additional space for food preparation, grocery and appliance storage, it's just so practical and convenient!
+ Well positioned, Study or Home Office with data service points
+ Well appointed laundry with Caesar Stone bench tops, an abundance of high and low soft closing' cabinets for storage and convenient laundry chute
+ Beautiful bathroom with Caesar Stone Bench, frameless shower screen and safe, non slip tile finish in wet areas
+ The north facing covered Outdoor Room is ideal for year round enjoyment with its Stainless Steel town gas fired built in BBQ set into a Caesar Stone bench, soft closing' cabinetry and 600mm x 600mm Italian Porcelain external non slip tiles.
Stroll up the timber and glass staircase (with sensor safety lights!) to discover:
+ The King Size Master Bedroom Suite is a true Parent's Retreat and features custom built, fully optioned Walk Thru Robe with mirrored sliding doors, soft closing' cabinetry, wall mounted TV with data services, Plantation Shutters to double hung windows, plush quality carpet, day/night blinds to sliding doors and a cool and breezy East facing balcony with panoramic urban views!
+ And wait to you see the stunning Ensuite. It boasts 600 x 600 Italian Porcelain Tiles (non slip finish in the wet areas), Caesar Stone vanity top with double basin, LED lighting above the vanity, soft closing' cabinetry, wall mounted recessed mirror cabinets, frameless shower screen, frameless etched glass toilet screen, heated double towel rail and more!
+ Family Room provides separation and privacy between the Master Bedroom Suite and three additional bedrooms and features high/low cabinets (with soft closing cabinetry) for storing all your entertainment needs, quality carpet, wall mounted and TV area with data services
+ 3 additional Queen Size Bedrooms all with either walk in robes or mirrored wardrobes, quality carpets, plantation shutters to double hung windows and ceiling fans
+ Family bathroom with high end finishes just like the Ensuite
+ Separate Powder Room for the family's convenience
+ Massive walk in linen and storage room
Livability, no matter what the weather is assured as the entire home has Daiken Ducted Air Conditioning throughout. Functionality and practicality are at the forefront of the design of the home with features such as:
+ Transferable 25 year Structural Guarantee gives you peace of mind
+ Front Door Intercom Panels and Security System with motion detectors to both levels
+ Crimsafe security to all ground floor windows and doors
+ LED Lights and cooling ceiling fans throughout
+ Double car accommodation with extra high' automatic panel lift door. The garage floor has been finished with a urethane epoxy finish ensuring no concrete dust!
+ Hills Central Vac 1600' Vacuum System with 5 convenient points
+ Fully wired for internet connection and Telstra cabled ready for the NBN
+ Town Gas to instantaneous Hot Water System, kitchen hot plates and BBQ
+ Landscaped 450m2 Lot with engineered designed block perimeter walls, white rock features, automated watering system and no mow' lifelike grass, you'll enjoy getting your weekends back!
You'll also be perfectly positioned to take advantage of the now completed transport infrastructure of the Northern Busway, Airport Link and Clem 7 Tunnel network.
This stunning residence WILL BE SOLD as the Owners are on the move!!








 View more
View more View more
View more View more
View more View more
View more
