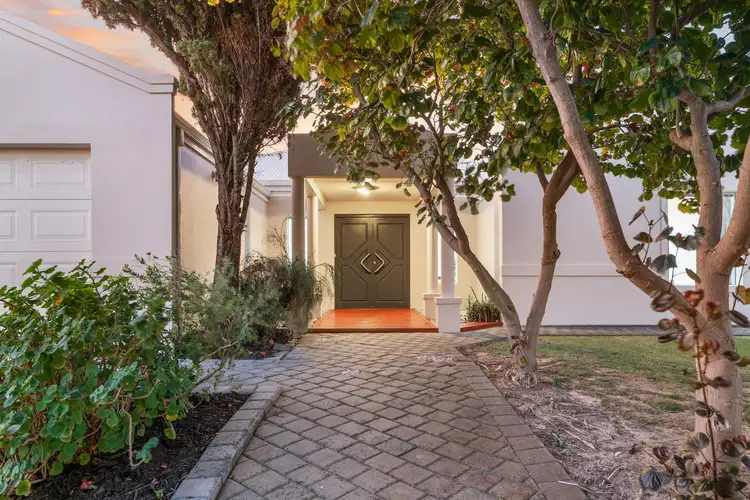The Complete Family Home!
Karen Riches is proud to present this immaculate home on a leafy and well-established 836m2 block in a quiet cul-de-sac offers a family-friendly living of the highest calibre just 200m to the fabulous Broadbeach Park with ducks, swans and a wonderful playground for children's birthday parties that includes a flying-fox and a picturesque bike track which takes you through to Waterston Park and Flinders Park and oval. Located in Whitford's Beach Estate, in one of Hillary's most desired streets and conveniently located within 500m to Whitfords Beach and other amenities including Whitford's City shopping Centre and St Marks Anglican School, this location is hard to beat!
As you approach, this home gives instant grandeur with its facade; architectural design, soaring high ceilings, multiple living areas, and a modern floorplan. Push open the solid door, and you will be welcomed with modern tiled floors, high ceilings and crisp white walls drawing you down the hallway.
To the left, you have an elegant sunken formal living area with formal dining opposite, both with Marri timber floors here is where you will set up for milestone birthdays, Christmas lunch and everything in between.
French glazed doors open to reveal the heart of this magnificent home, a beautiful light and airy open plan kitchen, sunken family (with pitched high ceiling) and meals area, connecting to a spacious games room. Here is where you will spend most of your time indoors with family and friends relaxing and entertaining. Use the games room as a kid's activity when they are younger before migrating to the games room in their teenage years!
The kitchen is a home chef's dream, with stainless steel appliances including Fisher and Paykel gas cooktop, in-wall oven, walk-in pantry, microwave recess, Dishlex dishwasher, large fridge recess, ample storage and bench top space, and island with yet more storage.
Draw open the glass sliding doors to find a glorious decked alfresco area with a timber-lined ceiling; this is where the summer fun begins with a cocktail before taking a splash in the spa. If gardening is your hidden talent, you have veggie patches to get stuck into with a large garden shed to keep all the tools and toys neat. The kids will love running around in the grassed area, as will the four-legged family members.
Back inside, the rear of the property is home to three generously sized double bedrooms, all complete with fresh carpets, ceiling fans and built-in robes, sharing the family bathroom with a bath, shower, double sinks, floor-to-ceiling tiling and separate toilet. The laundry is just next door with outdoor access to the drying area.
A stunning master retreat can be found at the front of the home, a space for Mum and Dad to relax and unwind. With a large, fully fitted walk-in robe, ceiling fan and resort-style bathroom with a luxe feel. Here you will find a corner bath, rain head shower, dual vanity, floor-to-ceiling tiling and shared powder room.
9 Ellesmere Heights is a stunning family home, finished to an impeccable standard with enough space for the entire family to grow, in a location that gives you the ultimate lifestyle. Sure not to last long, contact Karen Riches today to arrange a viewing!
Features included but are not limited to;
- Soaring high recessed ceilings
- Gas bayonet
- Feature lighting
- X2 Walk-in linen
- Retic
- Side gate access to the back garden
- Double garage with storage room
- Large garden shed
- Ducted CoolAIr cooling air conditioning
- Heated outdoor Spa
- Rheem gas hot water
- Blinds
- Games room with outdoor access
- Veggie patch








 View more
View more View more
View more View more
View more View more
View more
