Price Undisclosed
6 Bed • 1 Bath • 2 Car • 911m²
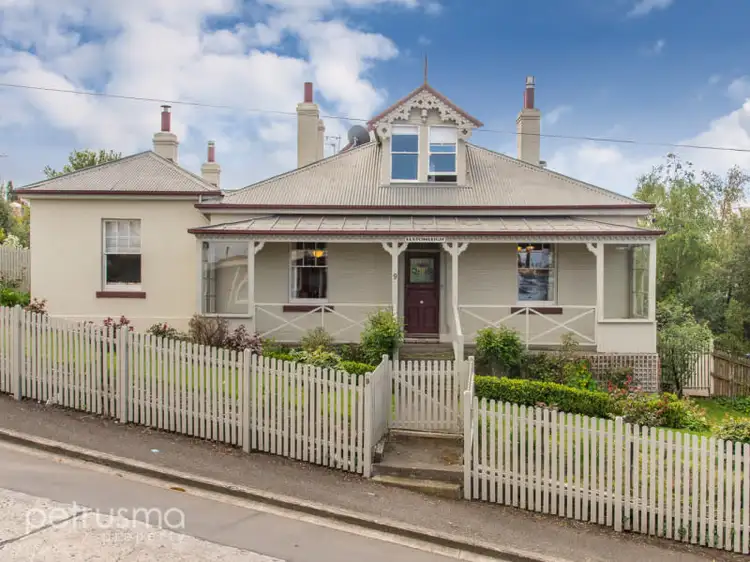
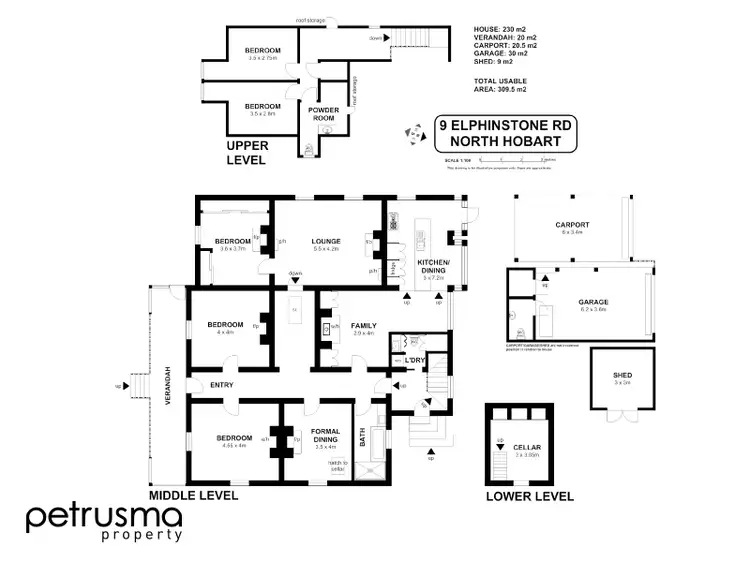
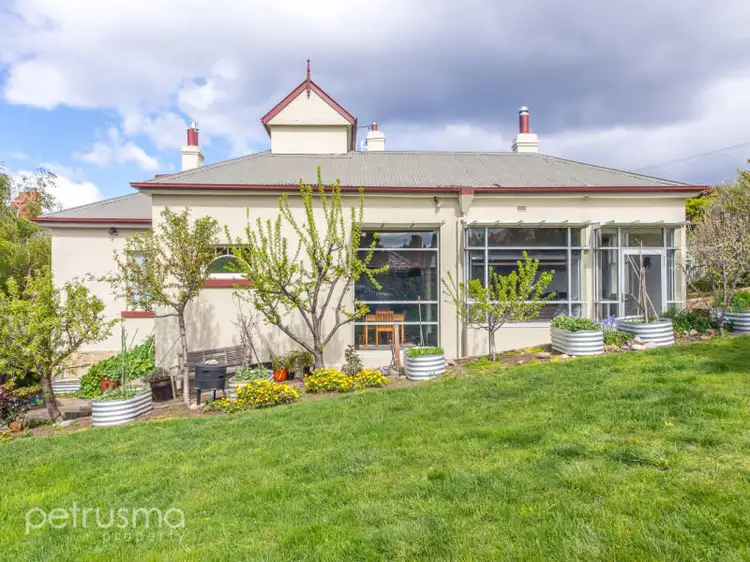
+24
Sold
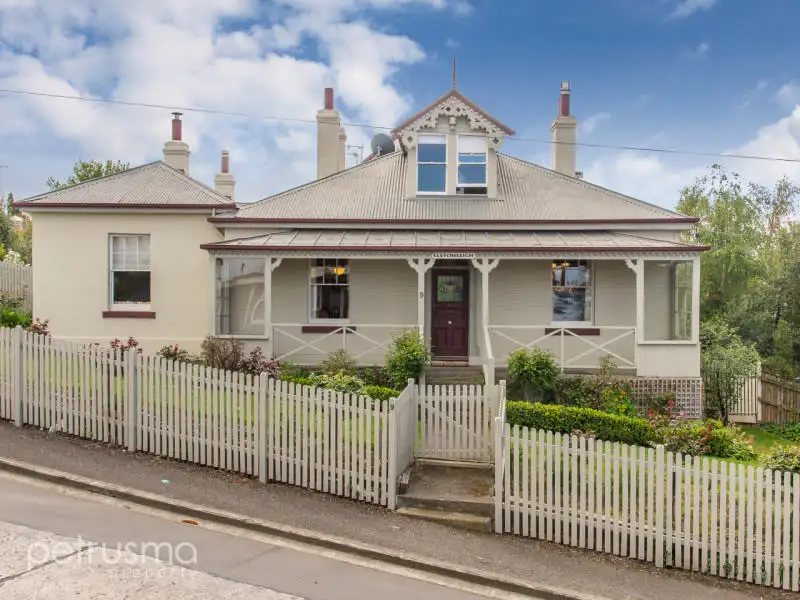


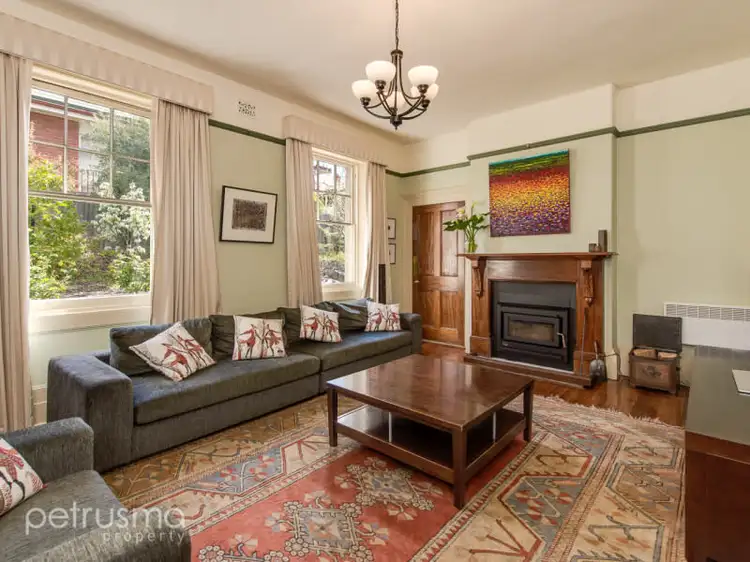
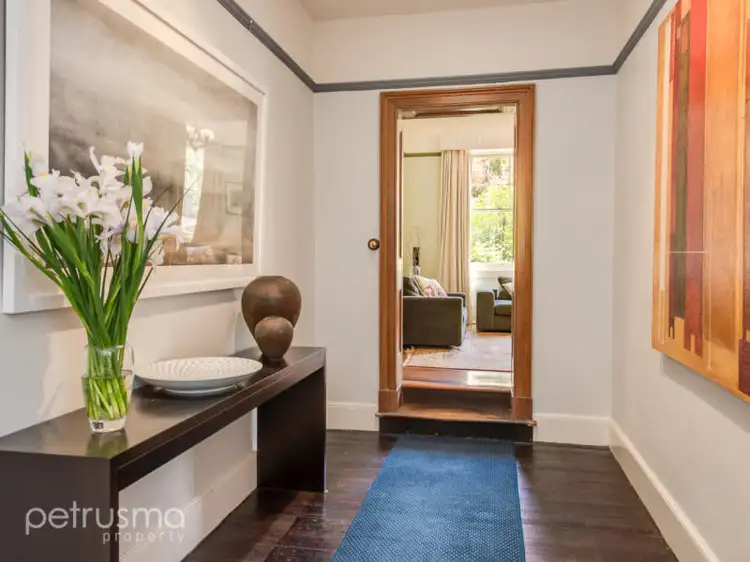
+22
Sold
9 Elphinstone Road, North Hobart TAS 7000
Copy address
Price Undisclosed
- 6Bed
- 1Bath
- 2 Car
- 911m²
House Sold on Thu 26 Oct, 2017
What's around Elphinstone Road
House description
“Elstonleigh - Grand Dame of North Hobart”
Building details
Area: 230m²
Land details
Area: 911m²
Property video
Can't inspect the property in person? See what's inside in the video tour.
Interactive media & resources
What's around Elphinstone Road
 View more
View more View more
View more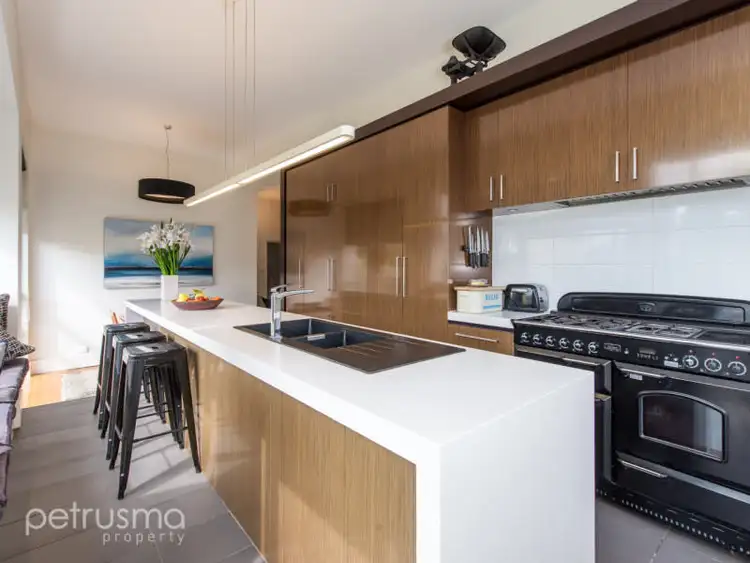 View more
View more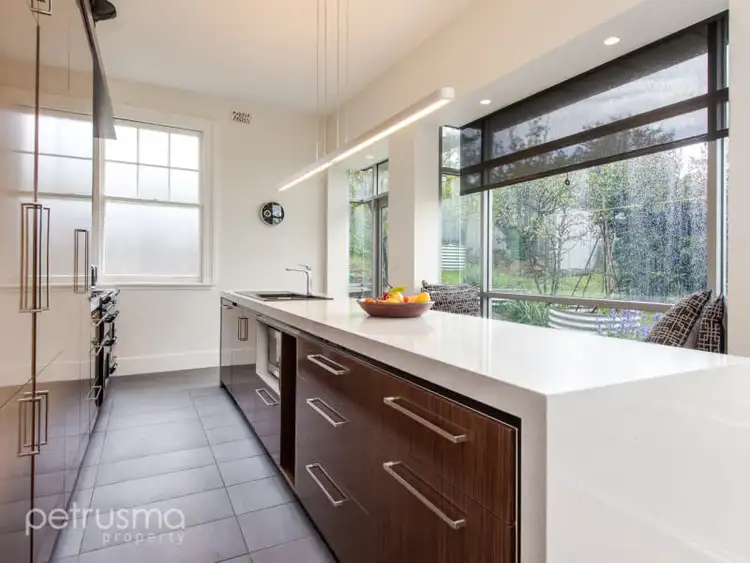 View more
View moreContact the real estate agent

Annie Jacometti
Petrusma Property Kingston
0Not yet rated
Send an enquiry
This property has been sold
But you can still contact the agent9 Elphinstone Road, North Hobart TAS 7000
Nearby schools in and around North Hobart, TAS
Top reviews by locals of North Hobart, TAS 7000
Discover what it's like to live in North Hobart before you inspect or move.
Discussions in North Hobart, TAS
Wondering what the latest hot topics are in North Hobart, Tasmania?
Similar Houses for sale in North Hobart, TAS 7000
Properties for sale in nearby suburbs
Report Listing
