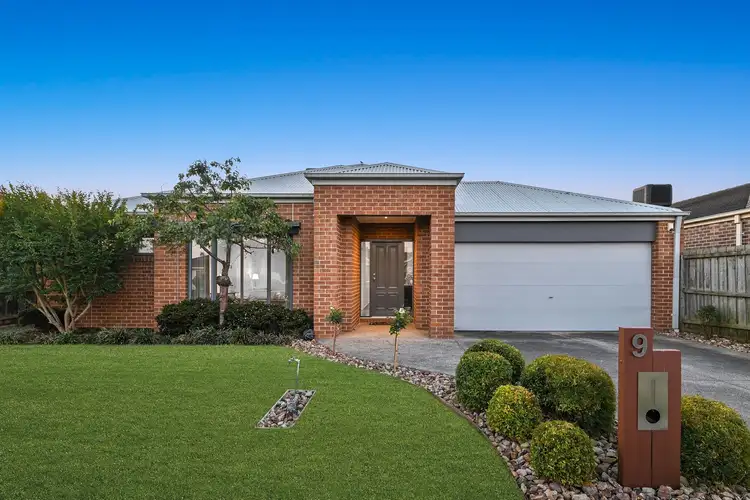Nestled on a sizeable block in a peaceful tree-lined neighbourhood, this thoughtfully designed home is warm and welcoming, offering plenty of space for a growing family within a short walk of the local primary school and impressive parks.
Behind the neat red-brick façade and lovingly manicured surrounds, the intuitive light-filled layout presents soothing neutral tones, sophisticated timber-style flooring, and cosy plush carpet, showcasing a comfortable open living zone with a feature fireplace that overlooks the sumptuous family room.
Nearby, the dining area flows effortlessly to the beautiful alfresco and entertainers' deck via elegant bi-fold doors, while the well-appointed kitchen allows for ease of socialising while cooking up a storm with its quality appliances.
Creating a calming hideaway for busy parents, the oversized main bedroom reveals a walk-in robe and roomy dual vanity ensuite for ultimate privacy. The three remaining bedrooms include built-in storage and share the sparkling family bathroom plus separate WC.
Adding to the home's comfort and charm, finishing touches include ducted heating and evaporative cooling, a modern built-in laundry, walk-in linen closet and blinds/curtains throughout.
There's also a double garage, a useful storage shed and an immaculate landscaped backyard with ample space for the kids and pets to play.
Promising a lifestyle of convenience, the home is within a short walk of Berwick Fields Primary School and Sweeney Reserve with its playground, walking trails and sporting facilities.
It's also zoned for nearby Kambrya College and just moments from vibrant shopping hubs including Westfield Fountain Gate, Eden Rise Village and Berwick Village, while close to Casey Hospital, prestigious Heritage College, train stations and the freeway.
This is a prime example of carefree family living in a sought-after pocket of Berwick.
Property Specifications:
*Four spacious bedrooms, two large living zones
*Welcoming entertainers' alfresco/deck overlooks generous manicured yard
*Neat kitchen with electric oven, gas cooktop, dishwasher, walk-in pantry
*Family bathroom, ensuite and separate WC
*Ducted heating, evaporative cooling, gas fireplace, double garage
*Sizeable block in a leafy neighbourhood
*Walk to school and parks, close to shops and train stations
Photo I.D. is required at all open inspections.








 View more
View more View more
View more View more
View more View more
View more
