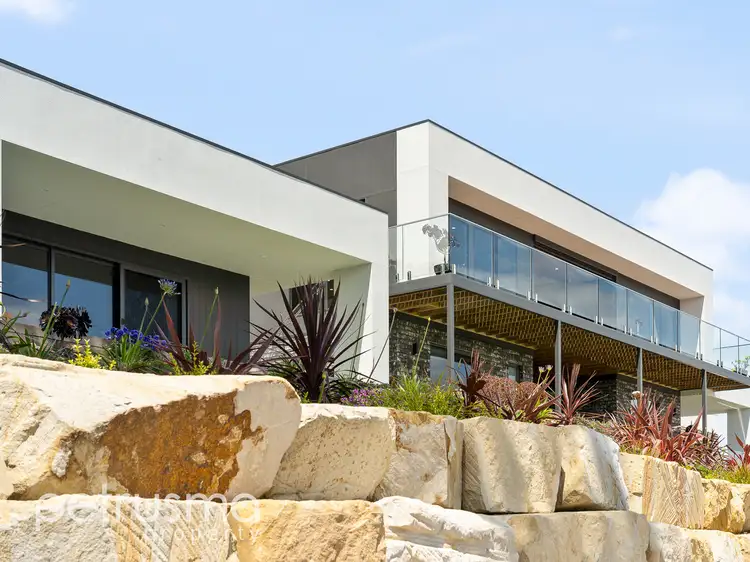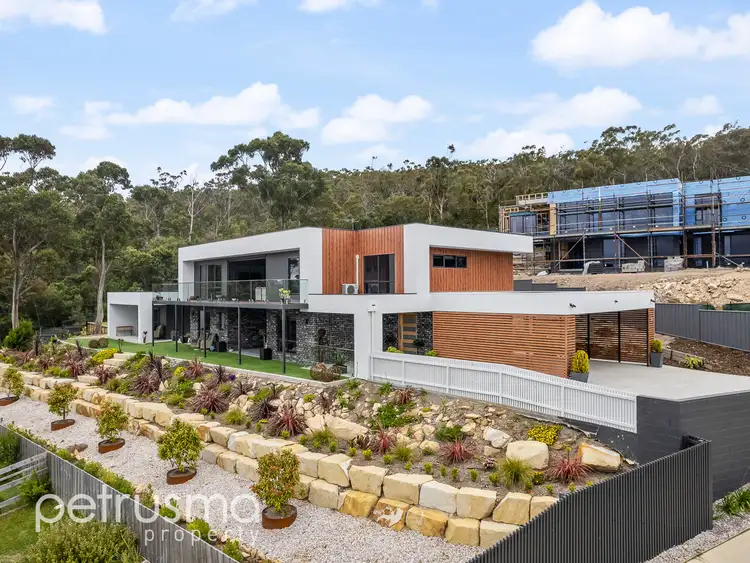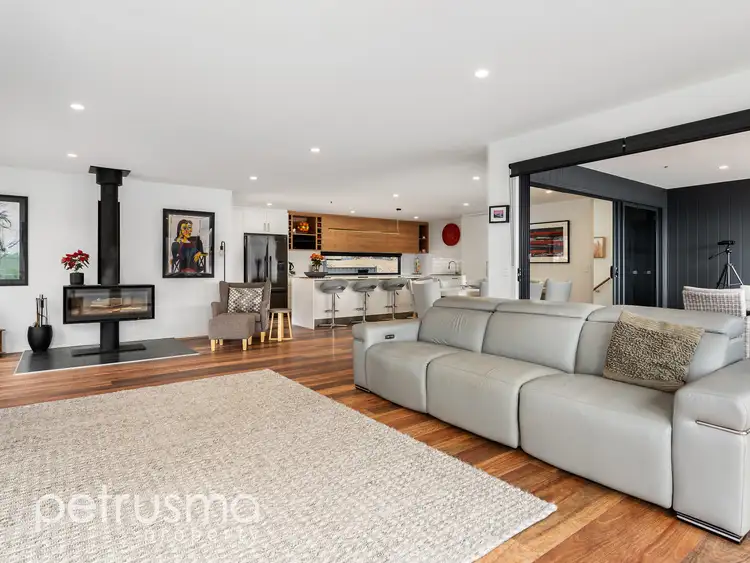This architecturally designed home, constructed in 2019 by Maverick Builders is absolutely stunning with a contemporary style. Boasting spectacular water views spanning over the River Derwent as far as Kettering and beyond and Wrest Point and Hobart City. You'll be sure to love the views, but this home has plenty more to offer, with modern open plan living, five bedrooms, dual living areas and a stand-alone, self-contained, one bedroom studio.
Split over two levels the upper level boasts a timeless open plan living design and neutral palette throughout. The stylish kitchen with a modern appeal has high quality appliances including dual SMEG ovens and SMEG dishwasher. Ample bench space and an impressive butler's pantry with additional sink. Large stacker doors allow the home to fill with natural light and amplify the glorious outlook of the water and mountain. Climate control with a Fujitsu Reverse Cycle Air Conditioner and a modern free standing wood heater creates a cosy seating area to enjoy the view from inside, while the large deck extending from the living area offers unbelievable views. An alfresco seating area offers a sheltered outdoor entertaining area with electric outdoor blind. The upper level also accommodates two bedrooms, the master bedroom with Daiken air con, large WIR with a study nook and sleek ensuite with dual rainwater showers. An additional powder room upstairs for convenience.
The lower level of the home accommodates three spacious bedrooms and a large family room or large second living area with Fujitsu Reverse Cycle Air Conditioner, a fridge and additional sink, ideal for a quick snack or coffee break. All bedrooms have a panel heater and built-in robes. The family bathroom sharing the same sleek style as the ensuite, equipped with bath, walk in shower, vanity, and WC, and another powder room. The spacious laundry is separate, has direct access to the yard and offers ample storage space.
A beautifully landscaped garden with large sandstone retaining walls, immaculately presented with a wide variety of plants, and fruit trees and offering a low maintenance design. With over 2200m2 of land, the home is ideal for families with furry friends, a fully fenced yard offers comfort knowing they are secure. A double garage with roller door, ideal for a workshop, additional storage, or man cave. A stylish double carport offers ample off-street parking.
Also accommodating a stand-alone, self-contained studio, with an open bedroom design, spacious living and quality kitchen, bathroom, and laundry. making an ideal space for families with older children, private accommodation for visitors, home office, air BnB potential or a parental retreat.
Located on the Eastern Shore in a sought-after suburb and in a quiet cul-de-sac with only four homes, Howrah also has a lot to offer, parks and foreshore walking track nearby, prestigious schools, cafes, and close to Shoreline Plaza and the newly opened Glebe Hill Village. The CBD is only a 20-minute commute where you will find all you need and more.
- Breathtaking water views and beyond
- Stunning family home, architecturally designed
- Open plan living with a timeless appeal
- Cosy wood fire and dual heat pumps for climate control
- Modern kitchen with quality SMEG appliances and a Butler's pantry
- Five generous bedrooms in the main dwelling, all with BIR and panel heaters
- Master bedroom with a large WIR and sleek ensuite
- Alfresco dining with remote controlled blind
- Stand-alone, self-contained one-bedroom studio
- Beautifully landscaped yard, approx. 2200m2
- In excess of 60 box hedges
- 2x apple, nectarine & lemon tree
- Double garage with remote roller door
- Close to prestigious schools, cafes and shops
- Short commute to the CBD
- Water rates approx. $1,280pa
- Council rates approx. $2,000pa








 View more
View more View more
View more View more
View more View more
View more
