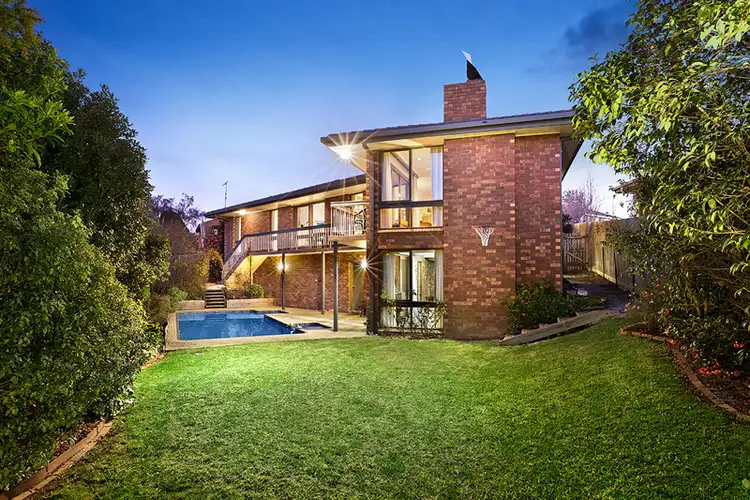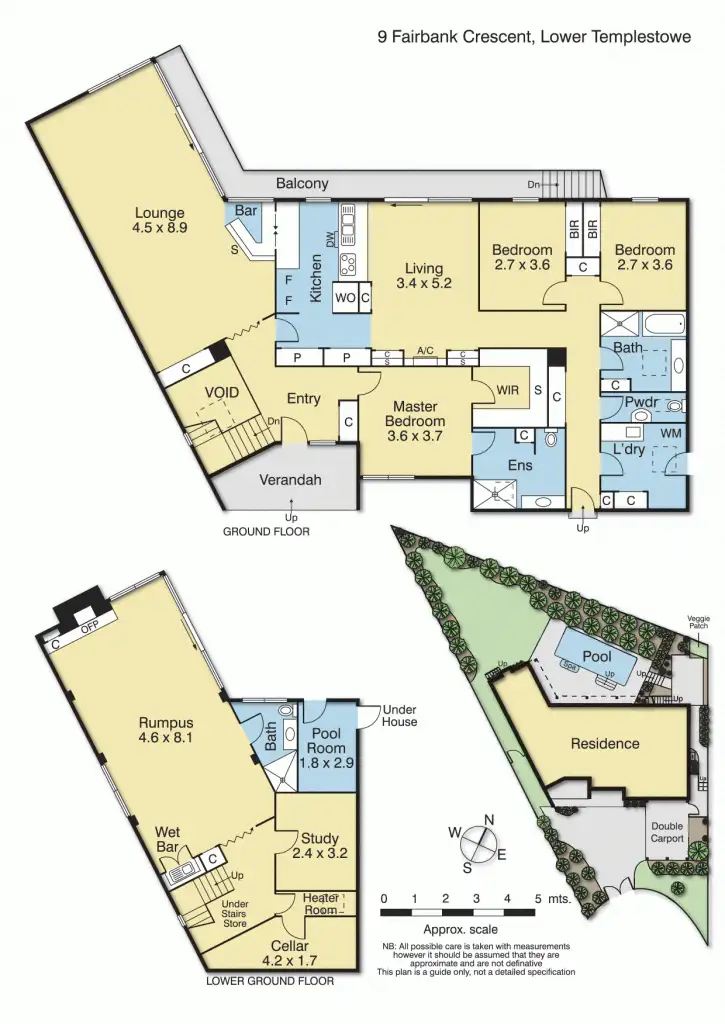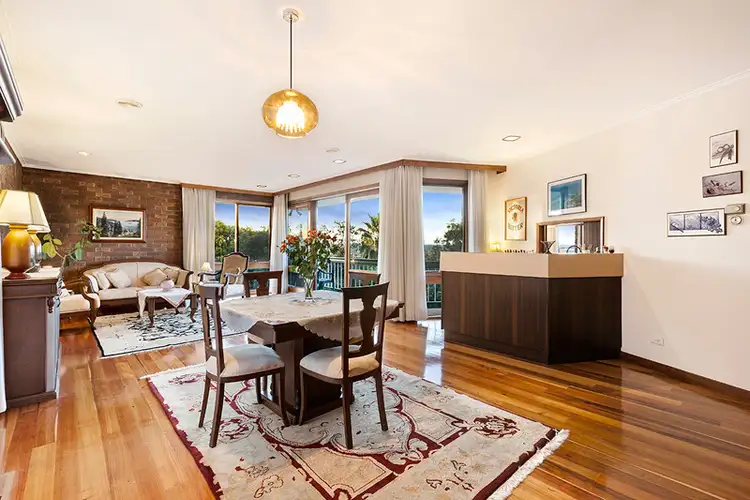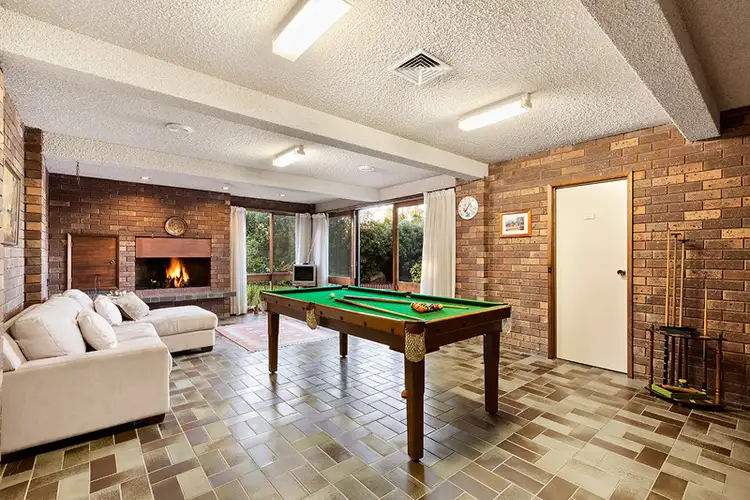Boasting a unique 120-degree L-shaped design to capture an Easterly and Northerly aspect and views towards Mount Macedon, Kangaroo Ground and Kinglake, this carefully considered home in a highly sought-after pocket delivers a quintessential family lifestyle.
Spanning across two spacious levels, space and quality are standout features of the intelligently designed and solidly constructed residence, which comfortably accommodates three separate living zones, a generous collection of bedrooms, three bathrooms and a peaceful study ideal for completing home work or after-hours work.
A triumph of architectural design, the home's intelligent orientation on a generous-sized 780sqm (approx.) allotment allows the home to remain warmer in winter and cooler in summer whilst offering protection against the Westerly/Southwesterly winds. Both living areas upstairs have also been positioned to attract maximum sunlight and invite those glorious views into the home for all to enjoy.
A timeless elegance defines the radiant formal lounge and dining arrangement on entry, styled with beautiful Blackwood timber floorboards, high ceilings and a built-in bar (with stone benchtop) ideal for those special occasions requiring a touch of class. An open-plan communal living zone, meanwhile, unites the household together with its central placement, balcony access and recently renovated Blackwood timber kitchen featuring stone benchtops and splashback, servery, quality appointments and, of course, views!
Downstairs rumpus with a grand open fireplace (with wood storage cabinet) and seamless access to bathroom facilities provides the kids with a large play haven, and during times of celebration, be sure to utilise its wet bar and indoor-outdoor capabilities given its integration with the private backyard featuring an in-ground swimming pool with spa and grassed area for child's play. Such is the versatility of the downstairs layout that it could also function as accommodation quarters for overnight guests or extended family members.
Bedrooms are zoned away from the main living areas to achieve a premium level of privacy and comfort, and in the case of the Master bedroom, it's complete with walk-in robes and ensuite.
Furthermore, this proud family home also offers a concreted wine cellar, large laundry with skylight, abundance of storage options, gas central heating, reverse-cycle split-system cooling, security alarm, Tasmanian Oak window and sliding door frames, central music system and heavy-duty carpets.
Templestowe Heights Primary School, St Kevin's Catholic Primary School, Templestowe College and city-bound bus services are within walking distance, while Templestowe Village, Macedon Square shops, Manningham Medical Centre, Finns Reserve and the Eastern Freeway are only moments away.
What more could you ask for?








 View more
View more View more
View more View more
View more View more
View more
