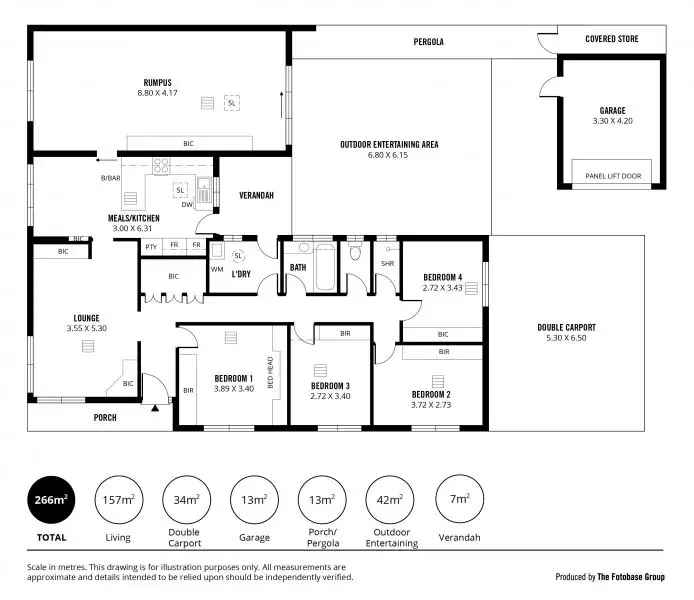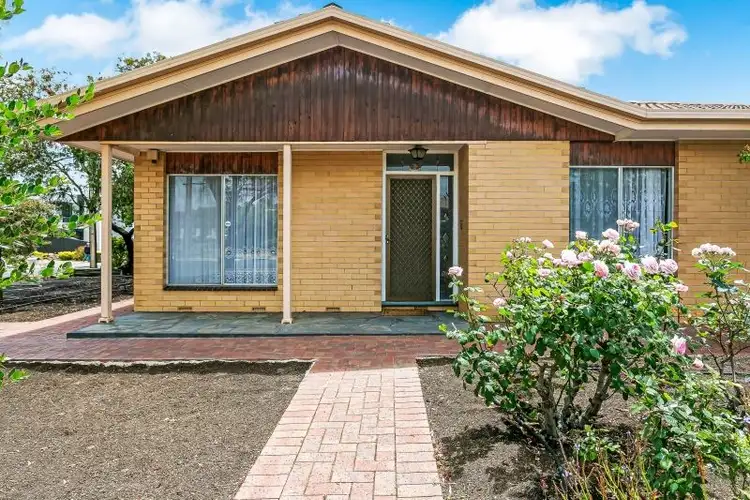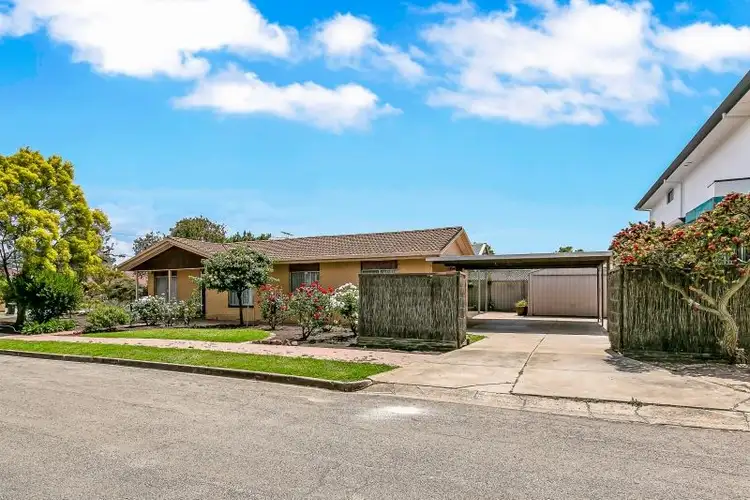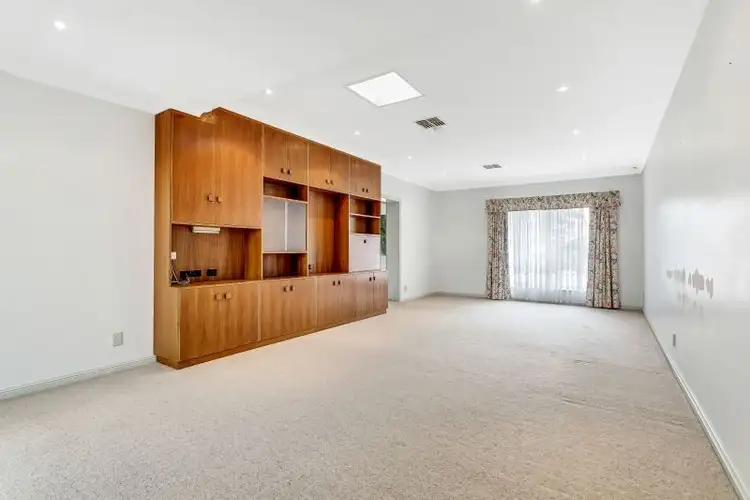$567,000
4 Bed • 1 Bath • 3 Car • 620m²



+16
Sold





+14
Sold
9 Fairleys Road, Rostrevor SA 5073
Copy address
$567,000
- 4Bed
- 1Bath
- 3 Car
- 620m²
House Sold on Mon 2 Mar, 2020
What's around Fairleys Road
House description
“Sub-divide or Reside on a Corner Block”
Property features
Building details
Area: 160m²
Land details
Area: 620m²
Interactive media & resources
What's around Fairleys Road
 View more
View more View more
View more View more
View more View more
View moreContact the real estate agent

Robyn Tyson
Harcourts Collective
0Not yet rated
Send an enquiry
This property has been sold
But you can still contact the agent9 Fairleys Road, Rostrevor SA 5073
Nearby schools in and around Rostrevor, SA
Top reviews by locals of Rostrevor, SA 5073
Discover what it's like to live in Rostrevor before you inspect or move.
Discussions in Rostrevor, SA
Wondering what the latest hot topics are in Rostrevor, South Australia?
Similar Houses for sale in Rostrevor, SA 5073
Properties for sale in nearby suburbs
Report Listing
