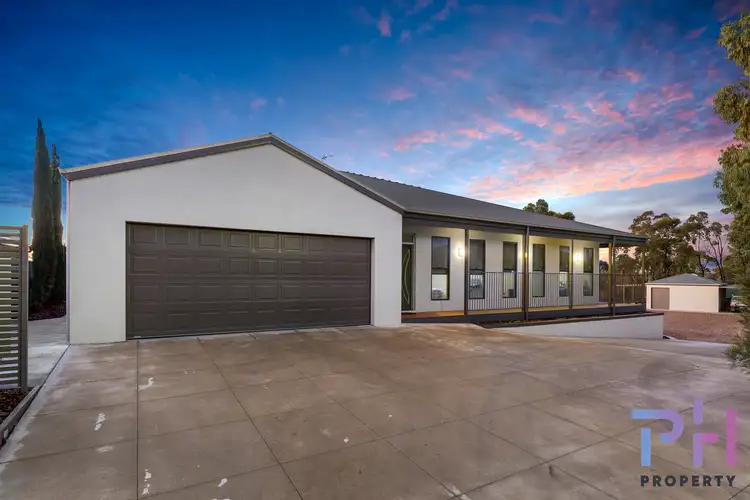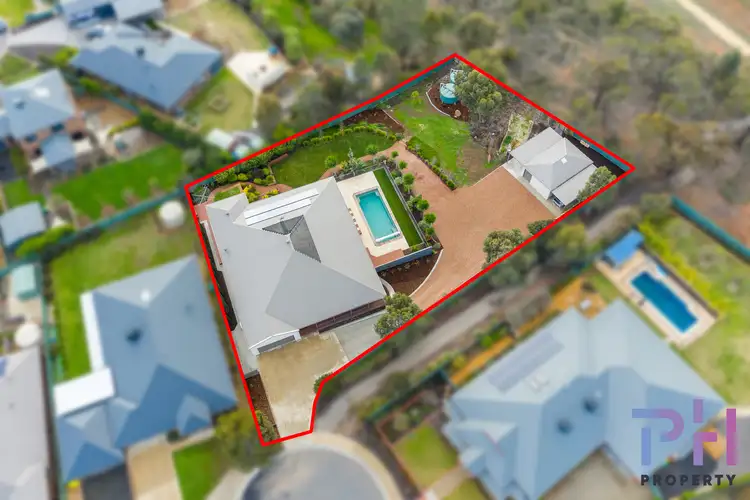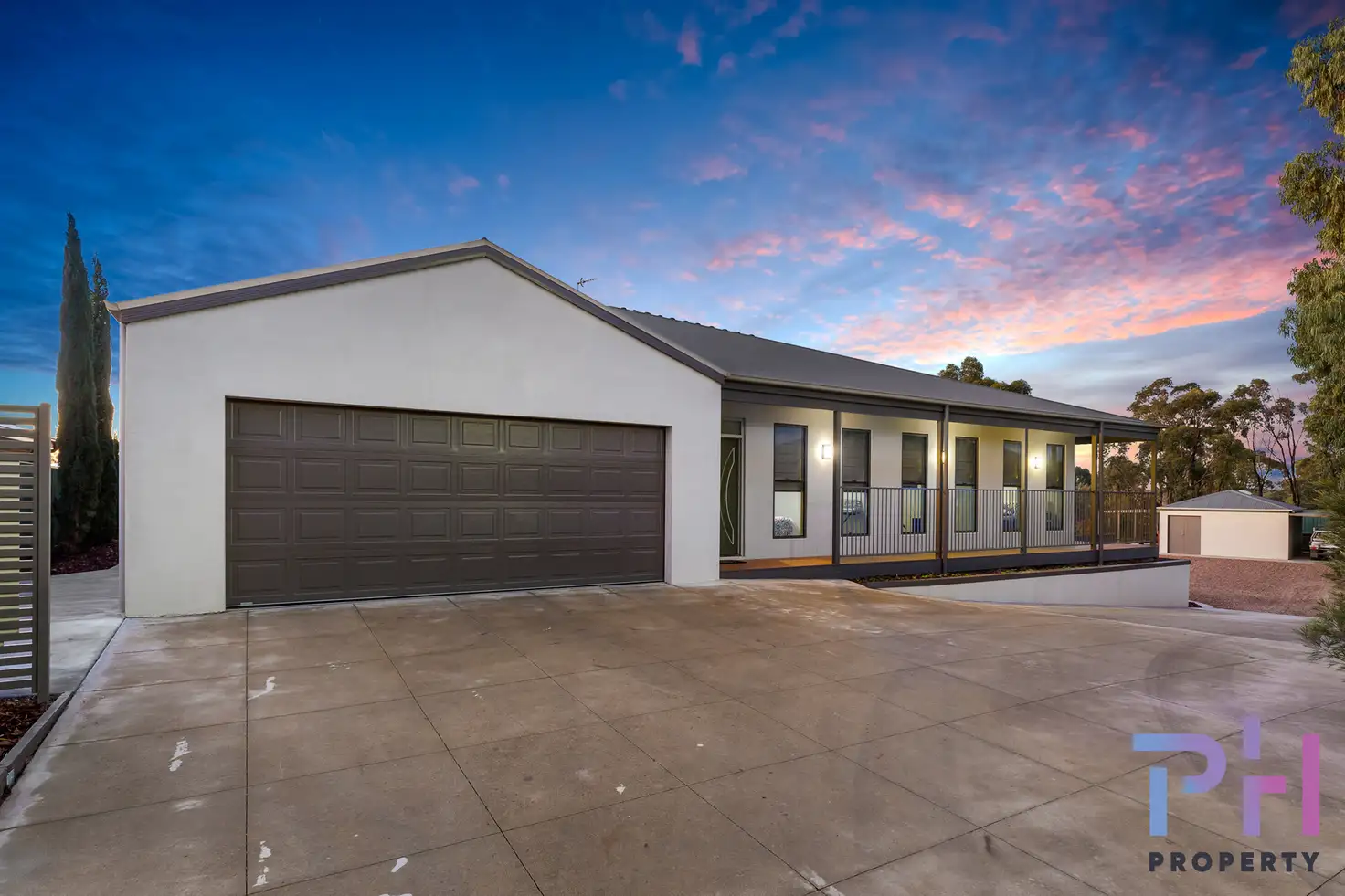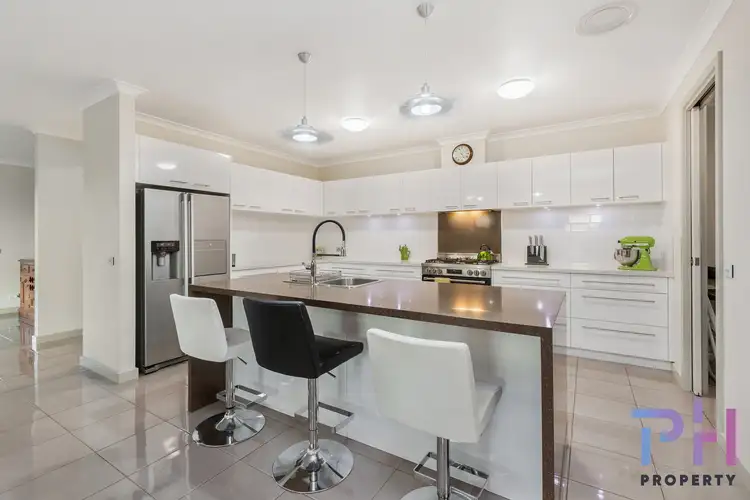Cancel your holiday plans now, as your very own suburban oasis awaits right here in the suburbs of Bendigo! Nestled at the end of an affluent street in a quiet pocket of Maiden Gully is this stunning individually built home that showcases family living at it's absolute finest! Set on a beautifully landscaped and established allotment measuring a whopping 2501m2, the space, peace and quiet of a lifestyle that you have always dreamed of can now become a reality!
Designed to suit the gentle fall of the land to perfection, the unique and well-constructed home measures an impressive 50 squares (approx) under roof. Built in 2011 and in excellent order throughout, highlights include refrigerated ducted heating/cooling, 9ft ceilings, 5kw solar panel system (66c tariff transferable to new owner), passive solar elements (north facing), 75mm thick wall cladding, comfort plus window tinting, 45,000L of rainwater storage connected to the house (can switch between town and tank water), and loads of storage cupboards.
The internal floor plan has been well devised, with the majority of rooms wrapping around and culminating in the expansive open plan main section in the centre. There are four big bedrooms in all, plus an equally big home office/study that could be a genuine fifth bedroom. All bedrooms have walk in robes, the master suite with its own ensuite and personal access to the veranda. A theatre/tv room, powder room, family bathroom, and laundry with attic storage complete the outer rim of the layout. The light bright and spacious main section of the home encompasses the huge living and dining space, where the views to outside make this space a pleasure to unwind in. The stylish kitchen fit for the household chef is super impressive! Boasting all the mod cons and top quality appliances, features include Beko 900mm oven & 6 burner gas cook top, Miele dishwasher, full butlers pantry and loads of cupboard storage, and vast stone benchtops to name a few.
From this main hub, the home opens to the elevated veranda, which spans over half the house and provides a lovely outlook over the property and beyond to the natural reserve at the rear. This is an enjoyable space to take in the outdoors all year round, whether entertaining or just relaxing by yourself. Speaking of entertaining, lovers of large gatherings of family and friends will be delighted with huge space that lies on the ground level. Measuring over 15 squares, this space can be used in any season, and will accommodate the largest of parties including milestone birthdays, family Christmas's or AFL Grand Final Day's to name a few. Complete with its own full bathroom (inc. toilet and shower), it adjoins the 4x10m ionized, self cleaning, solar heated inground pool which will provide hours of entertainment for kids and adults alike.
Other features outdoors include fully landscaped and established lawns and gardens, loads of room for kids and pets to play, side vehicle access to 9x6m shed with concrete floor and power, 2 x 3x9m lean-to carports, automated sprinkler systems to gardens, double auto door garage, and loads of tank water storage.
You will be so impressed with this family compound that you simply just won't want to go anywhere else? Have all your fun at home and start living the lifestyle you have always wanted to. Call now to arrange an inspection to find out more of what this home can offer you and your family!








 View more
View more View more
View more View more
View more View more
View more
