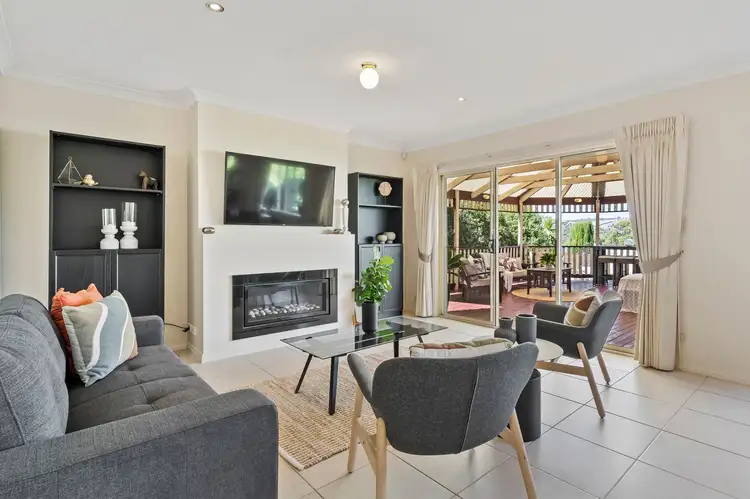Ideally positioned on a generous, fully landscaped corner allotment of 695m², this stylish executive entertainer offers a wonderful opportunity for professional purchasers looking for value, quality and appeal.
Relax and enjoy the benefits of 3 separate living areas, 4 bedrooms and study. A spacious lounge/dining adjacent the entrance offers a great spot to receive your guests or entertain formally.
For those who work from home, handy study/office is conveniently located near the entrance.
Step on through to a large combined family/meals where natural light gently infuses through a bright bay window and sliding glass doors provide access to an elevated deck and pergola. A cosy gas heater will warm the winter blues.
A stunning solid timber kitchen overlooks the family room and features modern appliances, subway tiled splashback's, raised breakfast bar, double sink with filtered water and a generous corner pantry.
Dine alfresco style on the elevated, decked, gabled pergola, overlooking a lush landscaped rear yard where there's plenty of space for kids and pets to play. Step on down to the backyard and enjoy the romance of open flame as you relax around the fire pit.
Upstairs features 4 spacious bedrooms, all of double proportion, all with quality plush carpets. A handy Home theatre/games room provides that valuable 3rd living space. The master bedroom offers a window, retreat area, ensuite bathroom and walk-in robe. Bedrooms 2, 3 and 4 all provide built-in robes.
A double garage with auto panel lift doors will accommodate the family cars, completing a vibrant family entertainer, set on a marvellous manicured allotment.
Briefly:
* Rossdale Homes constructed, 2004, executive entertainer
* Set on a fully landscaped corner allotment of 695m²
* 3 living areas and 4 bedrooms across a double storey design
* Spacious formal lounge with bright bay window
* Large open plan family/dining room features gas wall heater, bay window and sliding door to gazebo
* Stunning solid timber kitchen overlooking family/meals
* Kitchen features modern appliances, subway tiled splashback's, raised breakfast bar, double sink with filtered water and a generous corner pantry
* Elevated decked, gabled pergola overlooking a lush rear yard
* 4 spacious bedrooms to the upper level
* Master bedroom with retreat area, bay window, walk-in robe and ensuite bathroom
* Bedrooms 2, 3 & 4 all with built-in robes
* Upstairs living room/theatre/rumpus
* Spacious study adjacent to the entrance which could also be used as Bed 5
* Handy ground floor powder room
* Bright laundry with access to garage and exterior
* Double garage with auto panel lift doors
* Ducted reverse cycle air-conditioning
* Irrigated allotment
Perfectly located in the modern Blackwood Park Estate and sited amongst other quality executive homes. There are numerous walking trails and reserves for your daily fitness and exercise, including a community lake and playground just around the corner. Blackwood Shopping Centre and commercial hub is just down the road, or enjoy the close convenience of world class shopping at Westfield Marion.
Nearby unzoned primary schools include Blackwood, Craigburn, Hawthorndene, Coromandel Valley & Eden Hills Primary Schools. The zoned secondary school is Blackwood High School. Quality private schools in the area include St Peters & Our Saviour Lutheran Schools, Pilgrim School and St John's Grammar School.
Zoning information is obtained from www.education.sa.gov.au Purchasers are responsible for ensuring by independent verification its accuracy, currency or completeness.
Ray White Norwood/Grange are taking preventive measures for the health and safety of its clients and buyers entering any one of our properties. Please note that social distancing will be required at this open inspection.
Property Details:
Council | Mitcham
Zone | GN - General Neighbourhood//
Land | 695sqm(Approx.)
House | 382sqm(Approx.)
Built | 2004
Council Rates | $TBC pa
Water | $TBC pq
ESL | $TBC pa
Disclaimer: As much as we aimed to have all details represented within this advertisement be true and correct, it is the buyer/ purchaser's responsibility to complete the correct due diligence while viewing and purchasing the property throughout the active campaign.








 View more
View more View more
View more View more
View more View more
View more
