Sachin Khera & The Eleet Wyndham City's Award Winning Team is back with another Luxurious and Beautifully Built home in the heart of Alamora Estate!
This home is sure to enchant you from the moment you step inside the grand entrance, immaculately presented showcasing luxurious and contemporary living to perfection with its spacious formal living. With quality construction and outstanding blend of living, plus state of the art inclusions such as fireplace that cater superbly for today's lifestyle expectations, creating a highly desirable living environment and a home of distinction.
This home will appeal to all families with its grand design that invites entertaining and easy living combined with its ultra-convenient location which enjoys seamless access to parklands. Whether you are looking for shopping and entertainment, schools and childcare, or a sports team to cheer for, you'll find everything within close proximity.
This impressive one-of-a-kind architecturally designed home has been built to exacting standards with natural light flooding into the spacious interiors and superb entertaining zones. With high-end finishes throughout such as premium appliances, this contemporary home is in a class of its own, furthermore adding value with its spacious butler's pantry.
• A well-appointed and impeccable open plan kitchen with stainless steel appliances including glass splash-back, sparkling stainless-steel appliances and ample drawer and cupboard space, stone island waterfall bench-top/breakfast bar. To add a special touch to the kitchen with its very own premium Butler's Pantry, providing a special touch to this stunning abode.
• The Grand Master Bedroom comprises of the contemporary walk-in robe which provides lots of hanging space, shelving, and drawers. The large ensuite features double vanity, floor to ceiling tiles- extended shower and a toilet. All other bedrooms all comprising impressive robes.
• Four generous bedrooms, two stunning fully upgraded bathrooms, and a remote-controlled double garage.
• The property is perfect for a family with fully front yard landscaping done and exposed aggregate driveway in the front and backyard making it low maintenance.
• Features include ducted heating, refrigerated cooling, alarm system, double car garage with internal access, contemporary features including neutral colour scheme, large windows, premium flooring, high ceilings throughout, quality fixtures and fittings including window furnishings, down lights, stone benches, low maintenance and much more.
• Spacious interiors, and high end finishes are found throughout this modern home.
• Perfectly located close to serene parkland and within proximity to shopping, dining, schools and childcare, public transport and easy freeway access, this exceptional property won't last long.
SNAPSHOT
• Fireplace
• Square Set Ceiling
• Premium Laminate Flooring
• Double Door Front Entry
• 900 mm Appliances
• Butler's Pantry
• Inbuilt Microwave
• Premium Pendant Lights
• TV Feature Wall
• Tiled Front Facade with Timber Cladding
• 40mm Stone Bench top with Waterfall
• Glass Splash back
• Premium Quality Doors and Windows
• Spacious Floor to Ceiling tiled Bathrooms
• Double Vanity in the master suite.
• Down Lights throughout the house.
• Ducted Heating with Zones
• Refrigerated Cooling
• Walk in robes in Master Bedroom and Built in robes in all other bedrooms
• Exposed Aggregate Driveway
• Security Systems with Alarms
Don't miss out on this dream opportunity !!! YES Your Friendly Agent Back With Another Masterpiece please Call Sachin Khera on 0433 110 100 or Noel George on 0433 980 100 to arrange an inspection.
DISCLAIMER: All stated dimensions are approximate only. Particulars given are for general information only and do not constitute any representation on the part of the vendor or agent.
Please see the below link for an up-to-date copy of the Due Diligence Check List: http://www.consumer.vic.gov.au/duediligencechecklist
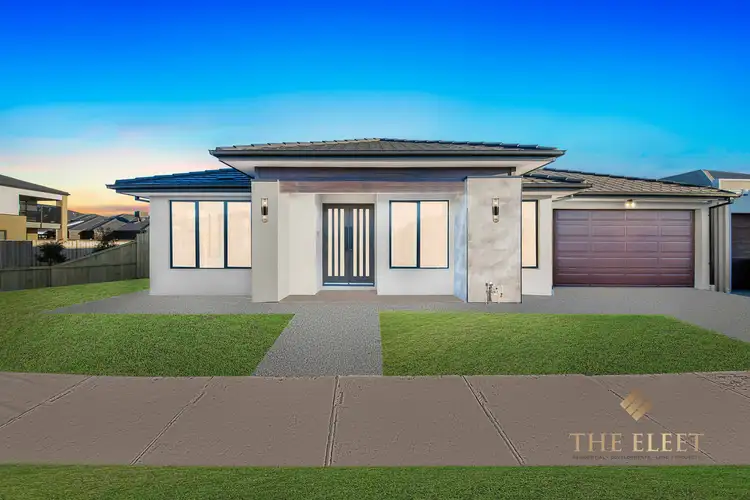
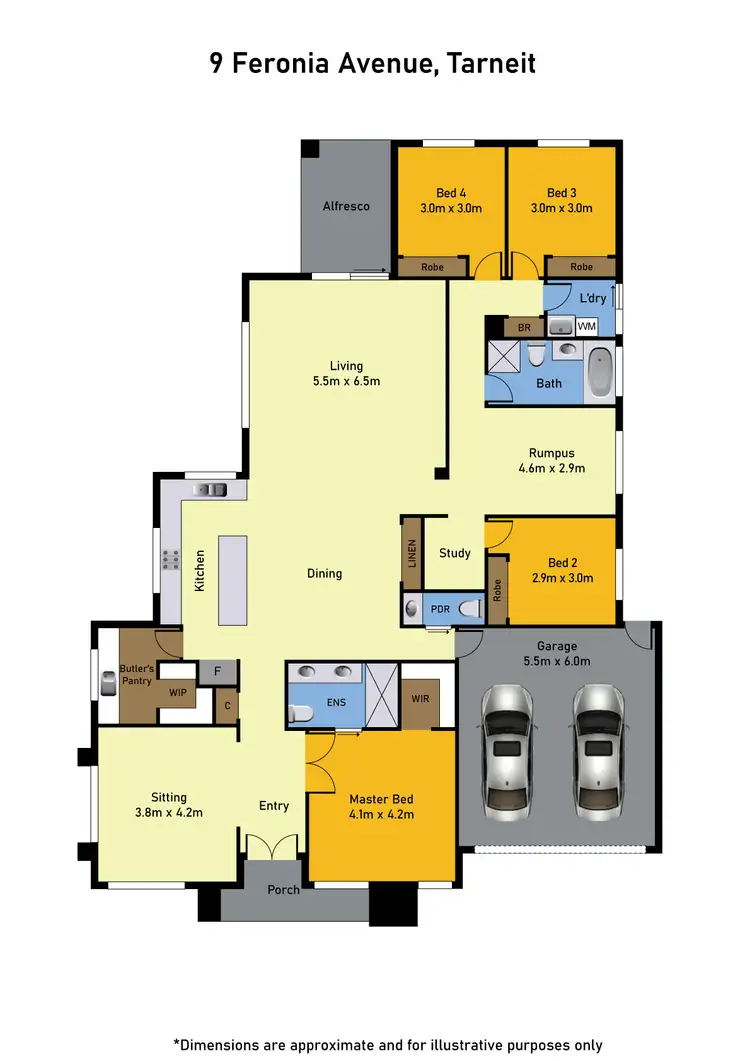
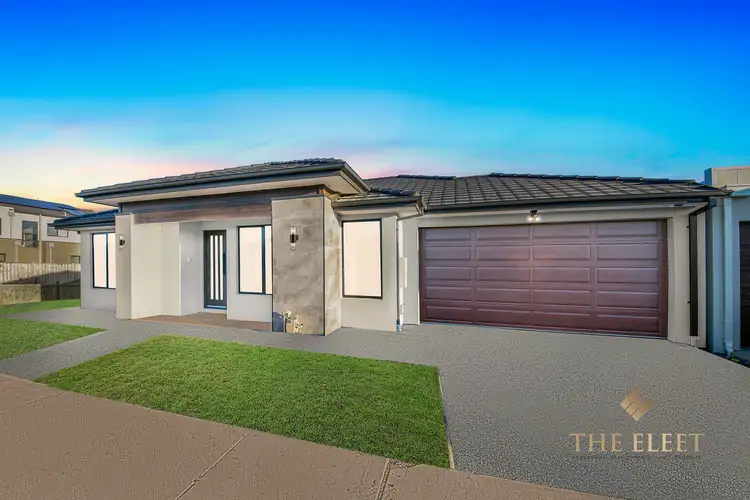
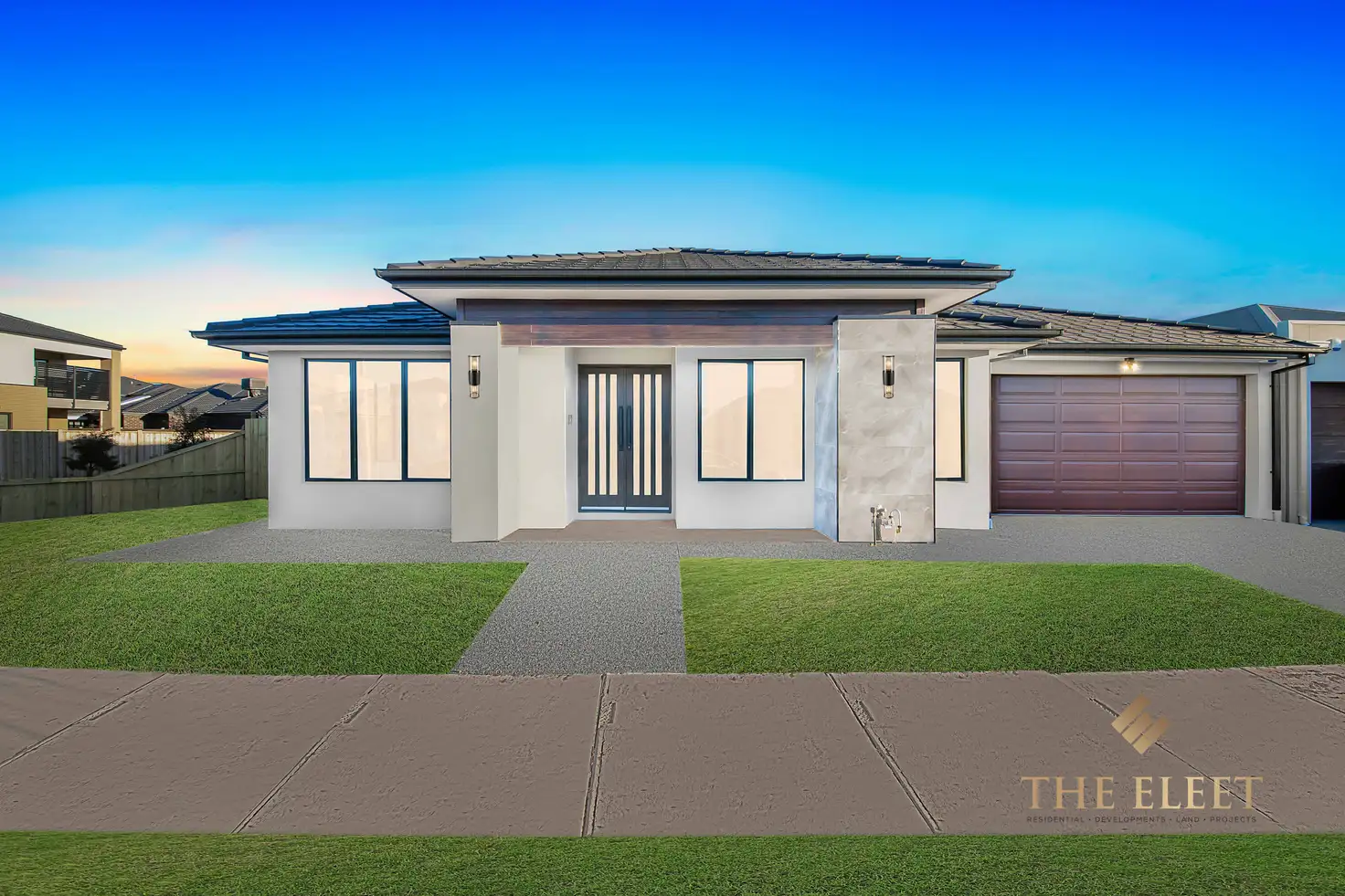


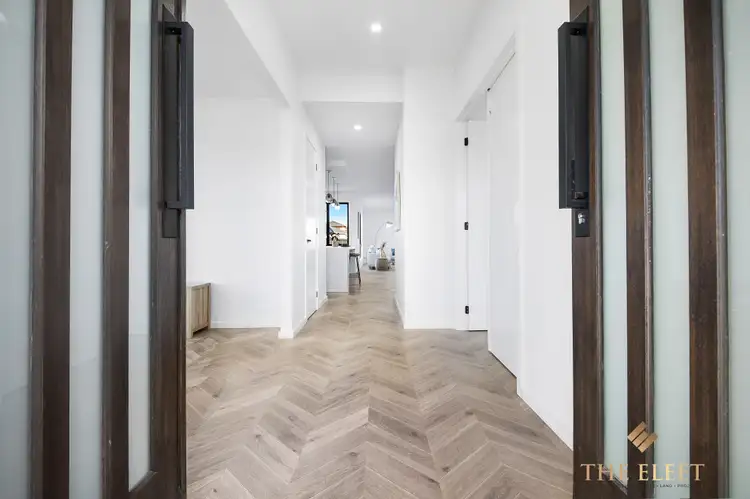
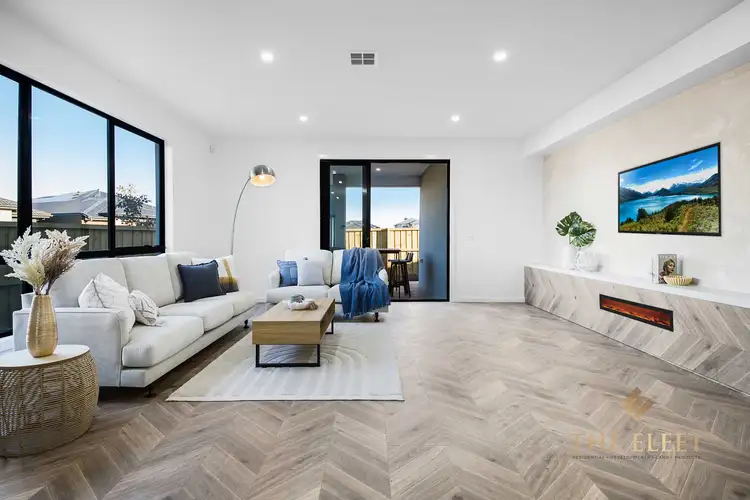
 View more
View more View more
View more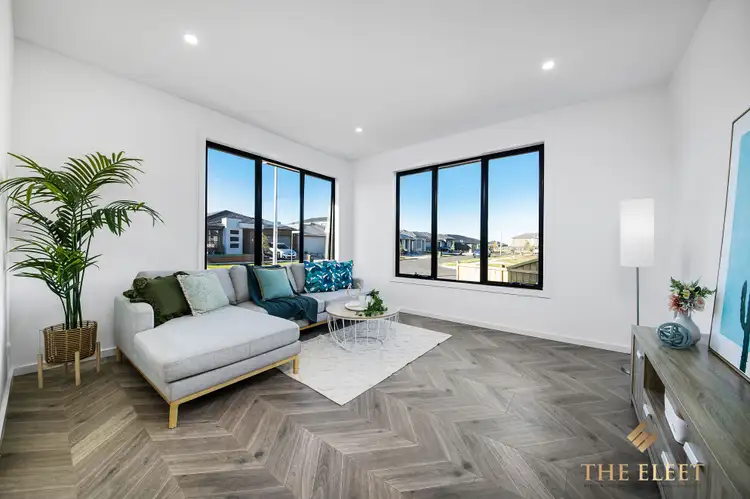 View more
View more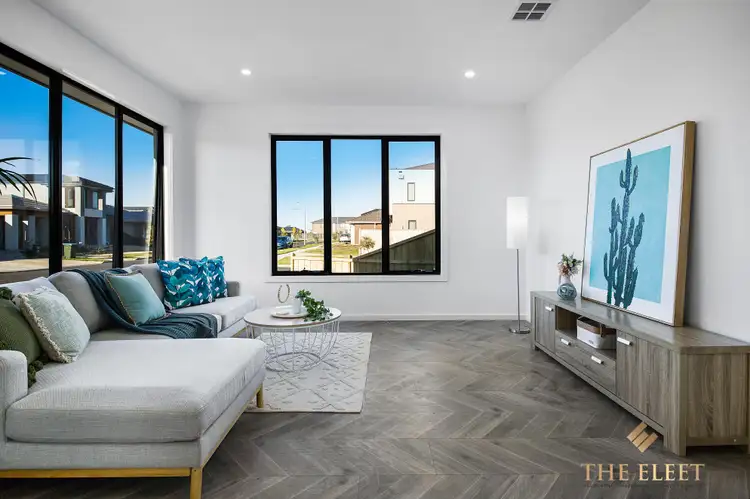 View more
View more
