This is how you exploit a West Lakes Shore lifestyle; with a top-notch courtyard design, bathed in European double glazing, and dressed from top-to-toe in beach-worthy sophistication.
Mere steps to Bermuda Reserve, this 3-bedroom, 2-bathroom design doesn't just promise luxe from the outset, it delivers impressively inside and out with up-to-the-minute style befitting the discerning downsizer, small families or those chasing the sun, lake, sea and sand this beachside suburb stands for.
Engineered timber floors add warm durability, floating joinery brings discreet living room storage, and textural light fittings throughout cast a relaxed edge to its contemporary feel against a few extra surprises - linear air conditioning vents, an in-wall vacuuming system, and 5kW of solar.
High-spec and far beyond expectations.
Setting the master suite midway and abutting the 2 remaining robed bedrooms – your immersive space radiates calm with a walk-in robe and chic ensuite; each slick bathroom cosied with hot water temperature control.
A practical showpiece, the gleaming 2-tone kitchen hosts stainless Smeg cooking appliances against stone-effect splashbacks; its island prep zone mingling with the open plan living zone and sunlit meals.
And a sturdy glide of the rear double-glazed patio door is something else, where timber clad ceiling, crisp downlighting, and aggregate concrete perimeters suggest no corners were cut for luxury outdoors either.
With enough gardens for impact, it's a home that says lock and go, leisure calls. The likes of Jubilee Reserve, a world of shopping at Westfield, world-class golf courses, and sublime sand time along Tennyson, Grange and Semaphore beaches, just in time for summer.
Step aside standard; explore the leisure axis of West Lakes Shore from modern ease that lets you make every minute count…
Relax, it's as fine as Finke Avenue gets:
- Built by local custom builder Tetra Built
- Maximised Torrens titled courtyard allotment of 318sqm*
- European double glazed windows & doors
- Secure single garage + off-street parking for 2
- Private alfresco entertaining
- Irrigation system
- Luxe & durable engineered timber floors
- 5kW of solar
- Alarm system
- In-wall vacuum system
- Roof storage & roof blanket
- In-built WCs to the family bathroom & master ensuite
- Neat, established & low care gardens.
- Zoned to West Lakes Shore School & Le Fevre H.S.
Specifications:
CT / 6222/539
Council / Charles Sturt
Zoning / WN
Built / 2019
Land / 315m2
Frontage / 10.88m
Council Rates / $pa
Emergency Services Levy / $pa
SA Water / $pq
Estimated rental assessment / $690 to $720 per week / Written rental assessment can be provided upon request
Nearby Schools / West Lakes Shore School, Westport P.S, Le Fevre Peninsula P.S, Alberton P.S, Hendon P.S, Le Fevre H.S
Disclaimer: All information provided has been obtained from sources we believe to be accurate, however, we cannot guarantee the information is accurate and we accept no liability for any errors or omissions (including but not limited to a property's land size, floor plans and size, building age and condition). Interested parties should make their own enquiries and obtain their own legal and financial advice. Should this property be scheduled for auction, the Vendor's Statement may be inspected at any Harris Real Estate office for 3 consecutive business days immediately preceding the auction and at the auction for 30 minutes before it starts. RLA | 226409
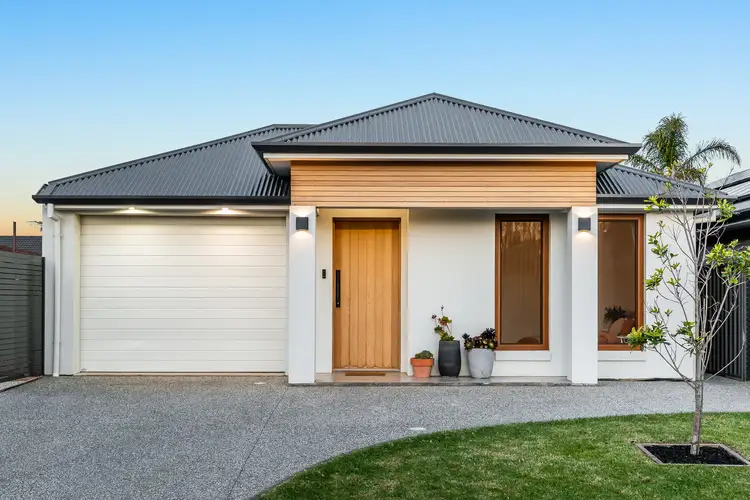
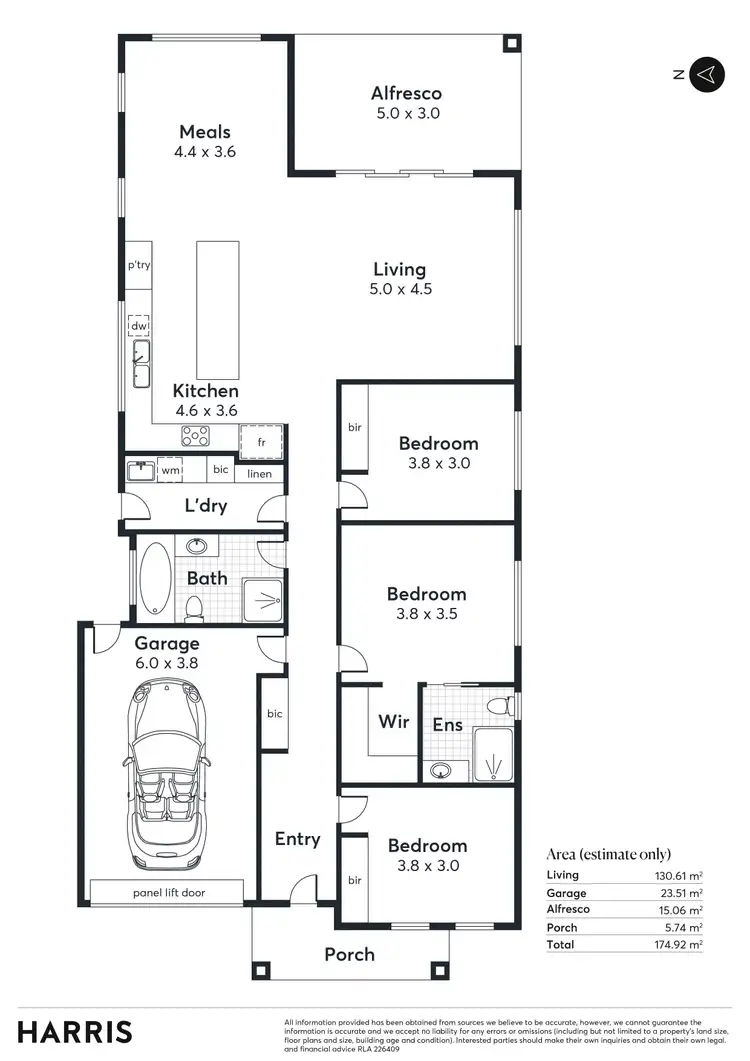
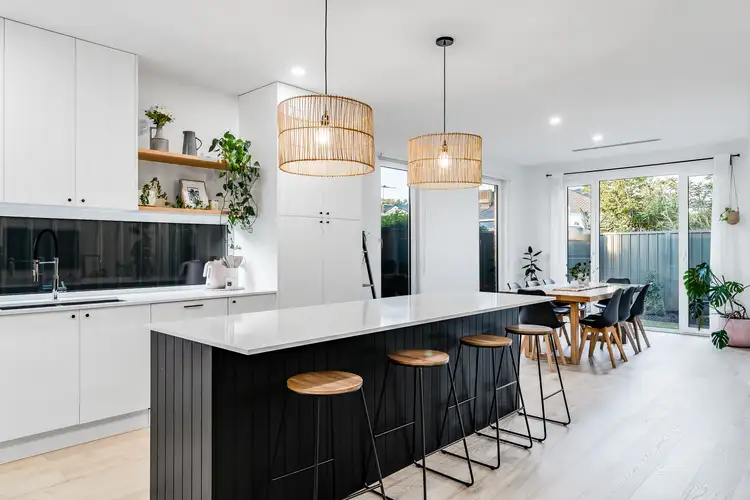
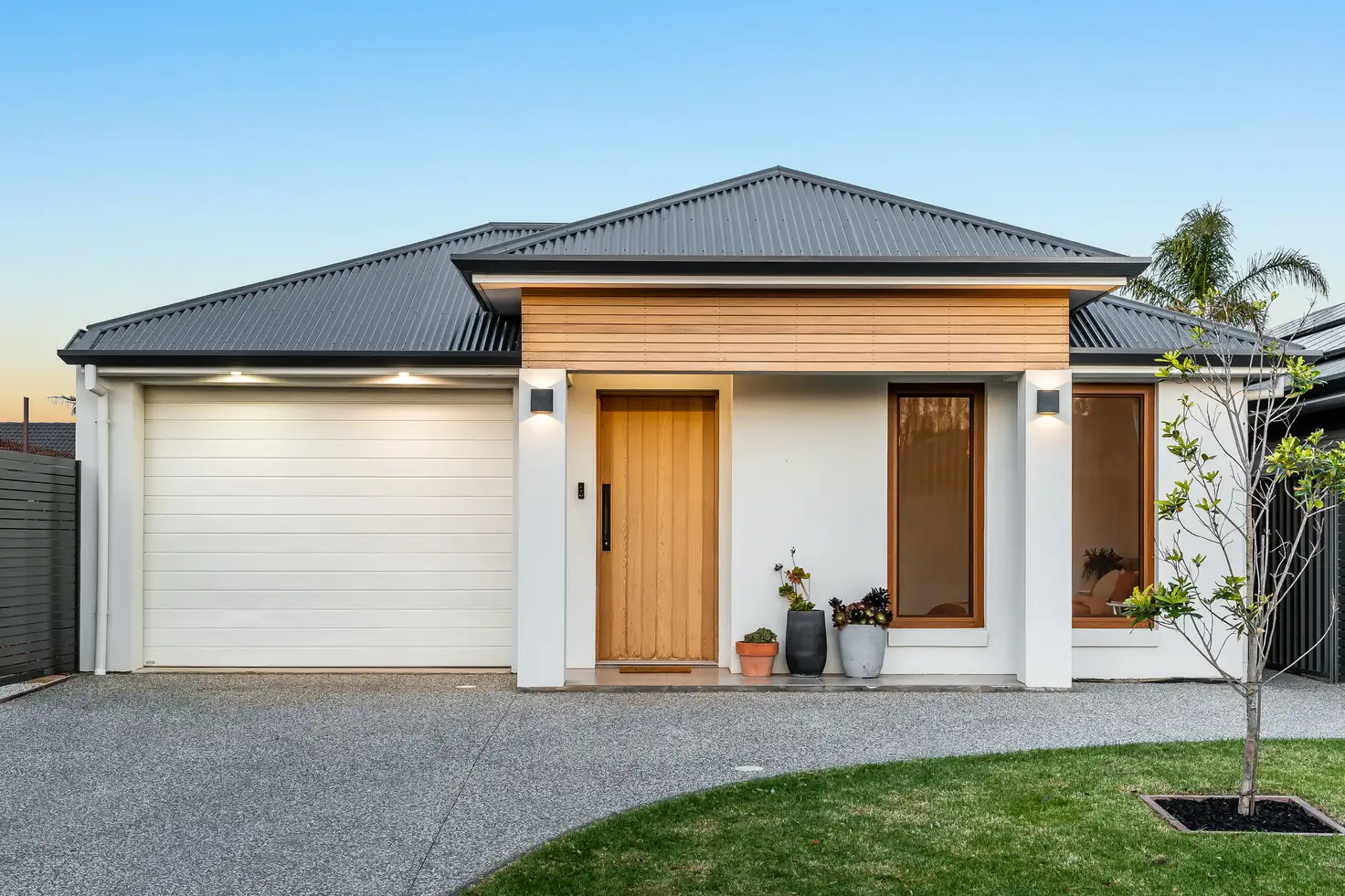


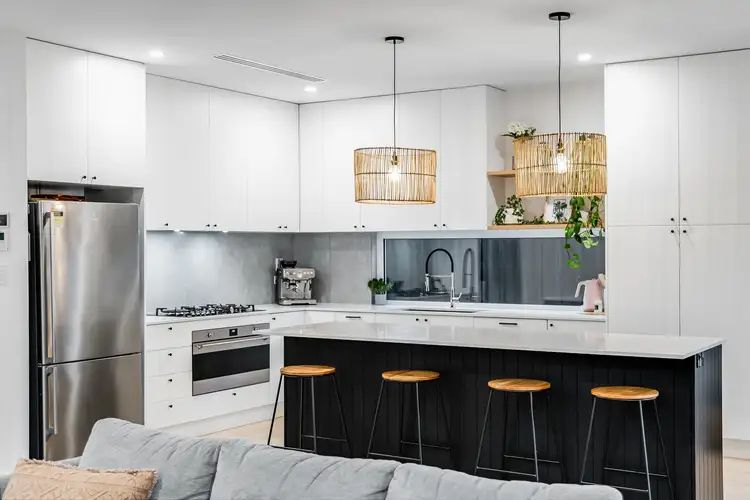
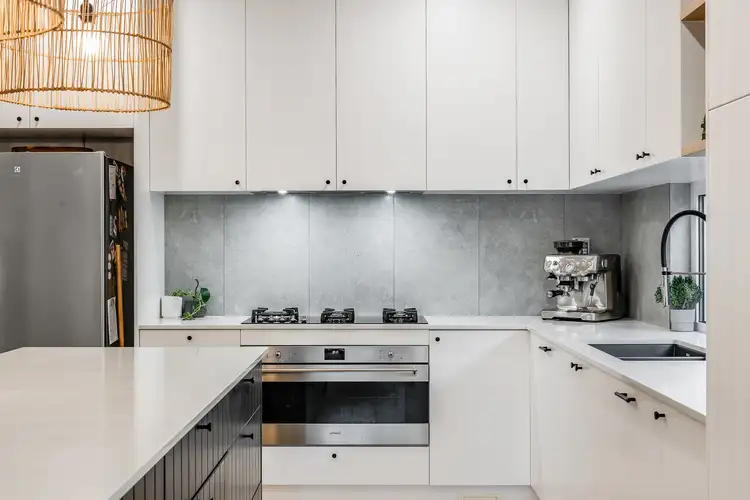
 View more
View more View more
View more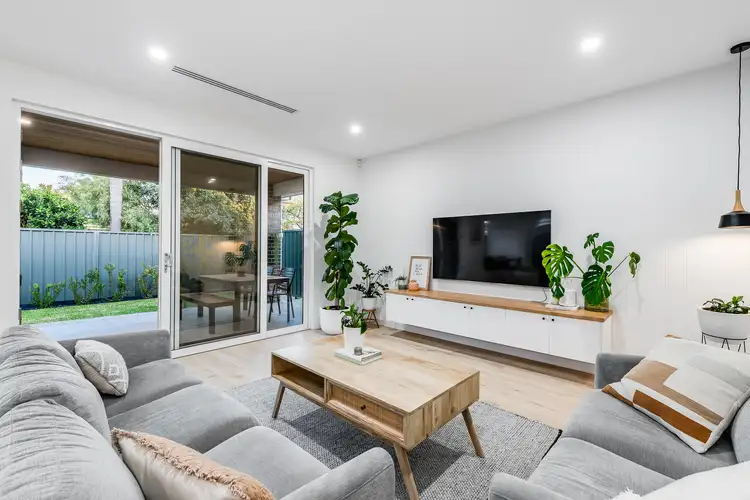 View more
View more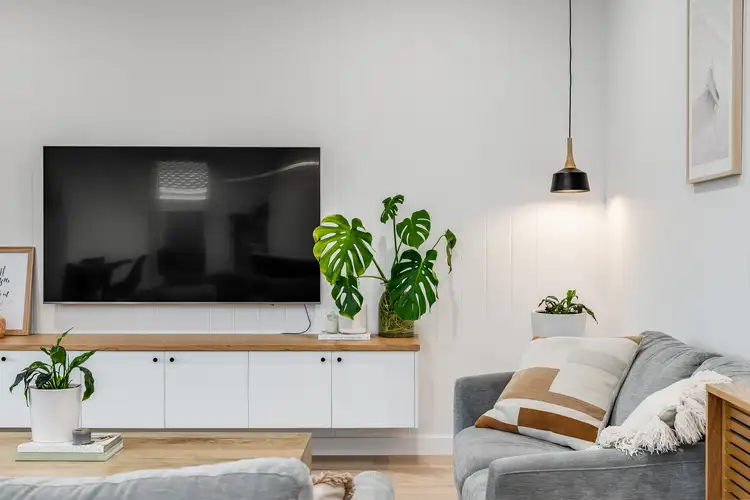 View more
View more
