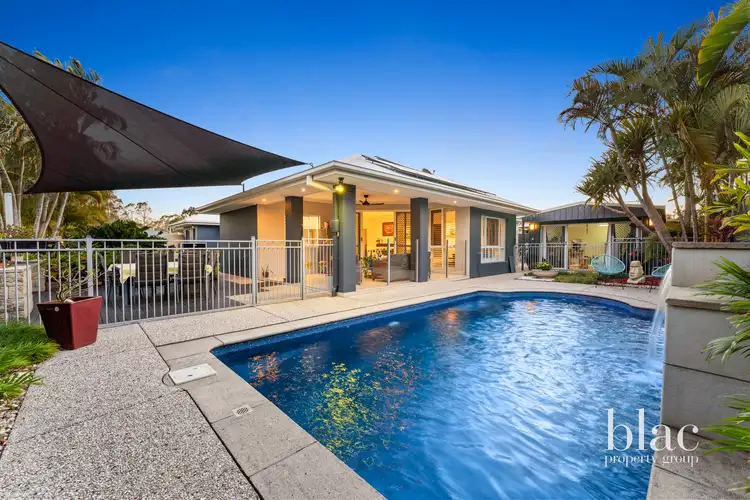Welcome to 9 Firewheel Place, a modern family home designed for comfort, entertainment, and practicality. Set on a flat, fully usable block with dual side access, this property offers a lifestyle of convenience with every feature a growing family could ask for.
Step inside and you're greeted by a flowing floorplan with multiple living areas including a dedicated theatre/media room, open plan family room, and a separate lounge, giving everyone their own space to unwind. The centrally located kitchen overlooks the outdoor entertainment area, ensuring you'll always be part of the action. Ducted air-conditioning runs throughout the home for year-round comfort, while generous proportions provide a relaxed family lifestyle.
The property offers four well-appointed bedrooms inside, including a master suite with ensuite and walk-in robe. Outdoors, a separate shed has been smartly converted into an additional bedroom with its own split-system air-conditioning, perfect for guests, a home office, or teenage retreat.
The entertainer's backyard boasts a sparkling in-ground pool, large alfresco patio, and a powered shed for storage or hobbies. With flat, secure land and dual side access, there's plenty of room for extra vehicles, caravans, or boats.
Key Features:
• Flat, fully usable block with dual side access
• 4 spacious bedrooms inside plus separate shed conversion into a 5th bedroom with split-system AC
• Master bedroom with ensuite and walk-in robe
• Multiple living areas including open plan family, separate lounge, and dedicated theatre/media room
• Central kitchen with direct view of outdoor entertaining and pool
• Ducted air-conditioning throughout
• Sparkling in-ground pool with large patio and entertaining space
• Powered shed for storage, hobbies, or workshop use
• Double garage with internal access
• Separate laundry with external access and extra storage
• Solar power system - 19.8kW with 2 inverters (10kVA + 5kVA)
• 15 amp power point for caravan connection
• Large rainwater tank - approx. 10,000-11,000 litres
• Well-equipped kitchen with 2 ovens: 900mm oven with cooktop and 600mm oven for added convenience
Location Highlights:
• Situated in the heart of the sought-after Narangba Valley community
• Walking distance to Narangba Valley State School and Narangba Valley State High School
• Close to local Narangba Valley Shopping Centre with supermarkets, cafés, and services
• Family-friendly area with parks, playgrounds, and walking trails nearby
• Short drive to North Lakes Westfield, Costco, and IKEA for shopping, dining, and entertainment
• Easy access to Bruce Highway for commuting to Brisbane CBD or the Sunshine Coast
• Strong local community with sporting clubs, childcare, and medical facilities within minutes
• Popular area for families and investors due to excellent school catchments and lifestyle appeal
This property combines space, versatility, and lifestyle in one complete package - perfect for families who love to entertain or need room to spread out. To arrange your inspection, contact Blake on 0401 909 007 today.
Disclaimer:
All care has been taken to ensure accuracy in marketing this property. However, photography, digital enhancements, and written descriptions are for illustrative purposes only.
Prospective buyers are advised to undertake their own independent enquiries to satisfy themselves of the property's features.
This property is advertised for sale without a price and as such, a price guide cannot be provided.
The website may have filtered the property into a price bracket for website functionality purposes.
Please do not make any assumptions about the sale price of this property based on website price filtering.








 View more
View more View more
View more View more
View more View more
View more
