This architecturally family domain will be at the top of your Christmas list! Behind an appealing facade and situated in a beautiful tree lined court on a block of 804m2 approx., this solid brick home hits all the high notes for you and your growing family! Owner built and built to last a lifetime there is something for a family of all ages to enjoy, you will fall in love with the space this home offers, with 55 squares under the roof line, enjoy multiple living zones and incredible outdoor spaces for entertaining all year round.
Features Include:
• Five spacious bedrooms all with built in robes (all bedrooms with walk in robes except one)
• Master bedroom showcasing a huge walk-in wardrobe and ensuite with spa bath, double vanity, floor to ceiling tiles, marble bench top and quality fittings which also steps out onto a large balcony
• Home office and a home salon fitted and ready to go for a hairdresser
• Open plan kitchen is located perfectly to incorporate the large meals and living space which leads out to an outdoor alfresco area with timber decking and quality electric block out blinds allowing ample space for entertaining
• Kitchen complete with a large walk in pantry, plumbing behind the fridge, 40mm granite bench tops, granite splash backs, ample cupboard space, first class stainless steel appliances, including 900mm freestanding oven with gas cook top, range hood, dishwasher, double sink
• Separate front formal lounge
• Central bathroom upstairs with bathtub, shower, double vanity, floor to ceiling tiles, laundry shoot, marble bench top and quality fittings
• Three living spaces including upstairs kids retreat which leads out to balcony
• Basement downstairs, allowing for multiple functions including cellar, storage or otherwise games room
• Newly installed zoned refrigerated cooling and ducted heating
• Three toilets
• Square set cornices, 9ft ceilings, ducted vacuum, reverse cycle split system unit, solid polished spotted gum timber floorboards, alarm system, video intercom, exterior video surveillance, professional landscaped gardens, downstairs powder room, laundry with shower and the list goes on
• Solar heated in ground swimming pool with glass fencing
• Oversized double car garage on remote with drive through and internal access
• Large entertaining areas complete with exposed aggregate through front driveway and backyard entertaining coupled with large decking area by the pool
If location is important then this will have you covered. Only a few turns away from the Calder Freeway Ramp, within walking distance to local schools, public transport, Watergardens train station and Watergardens Shopping Centre which is in the process of a $50million dollar transformation and is set to open mid-2020. Surrounded by home proud neighbours in the bowl of this beautiful court, any family would be proud to call this one home! For more information or to make an appointment to inspect the property please call Andrew Migliorisi on 0432 526 844.
At YPA Caroline Springs “Our Service Will Move You”
1. AUCTION: TO BE HELD ON-SITE AT 7:30PM WEDNESDAY 11TH OF DECEMBER 2019
2. DEPOSIT: 5% OR 10% PAYABLE AT AUCTION UPON SIGNING. PAYMENT CAN BE MADE BY ELECTRONIC TRANSFER OR CHEQUE MADE PAYABLE TO: YPA ESTATE AGENTS CAROLINE SPRINGS.
3. SETTLEMENT: 90-120 DAYS
DISCLAIMER: Every precaution has been taken to establish the accuracy of the above information but it does not constitute any representation by the vendor or agent.

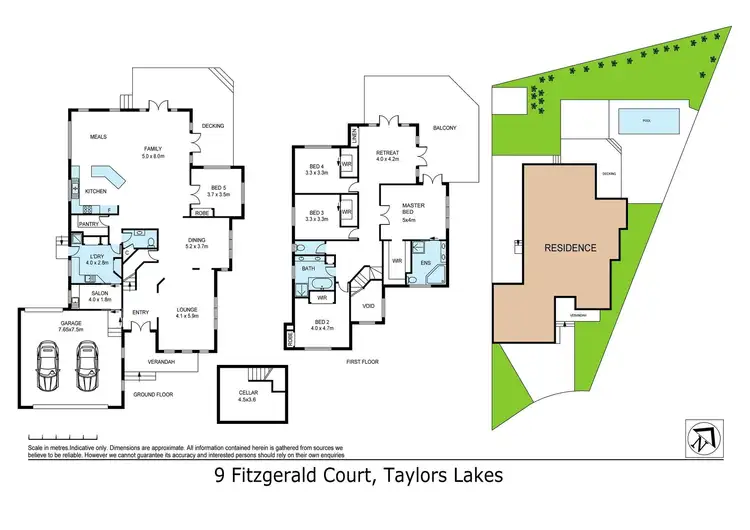
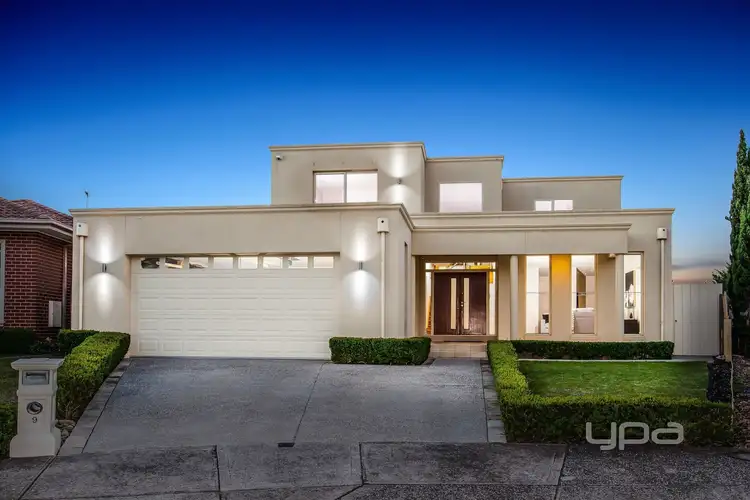
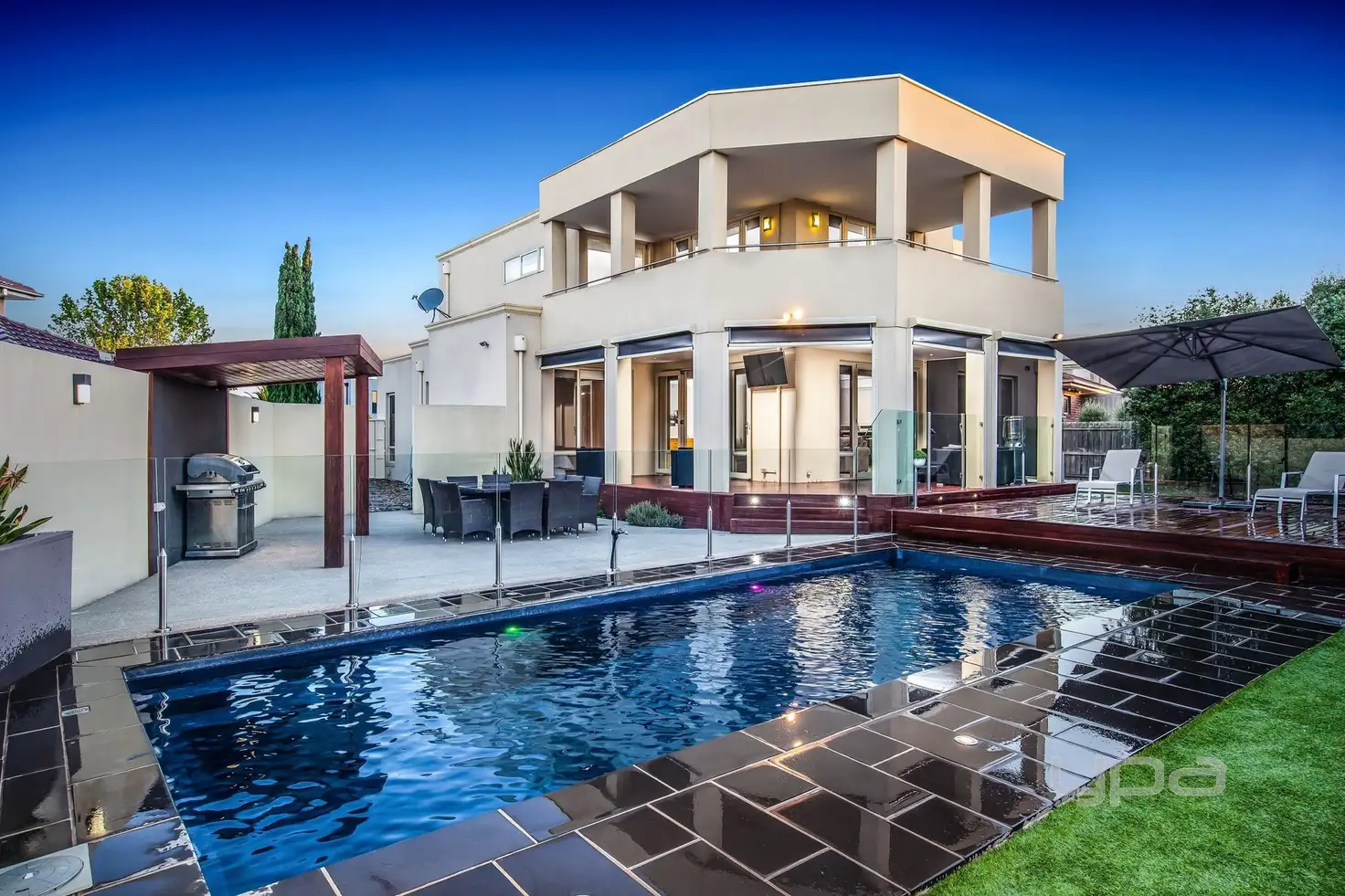


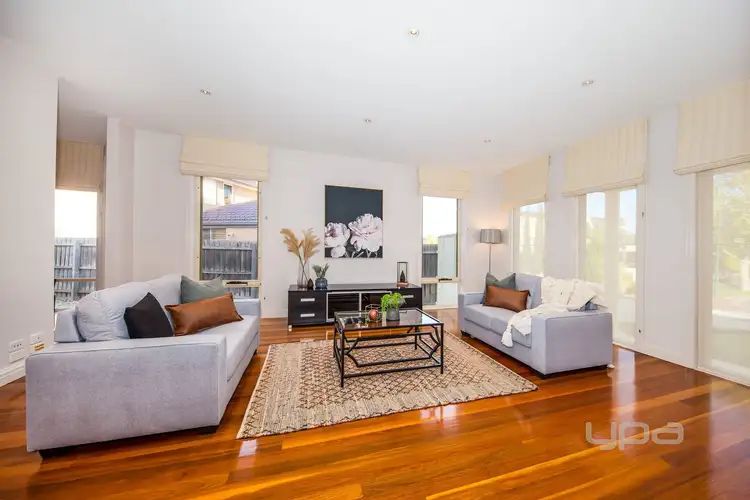
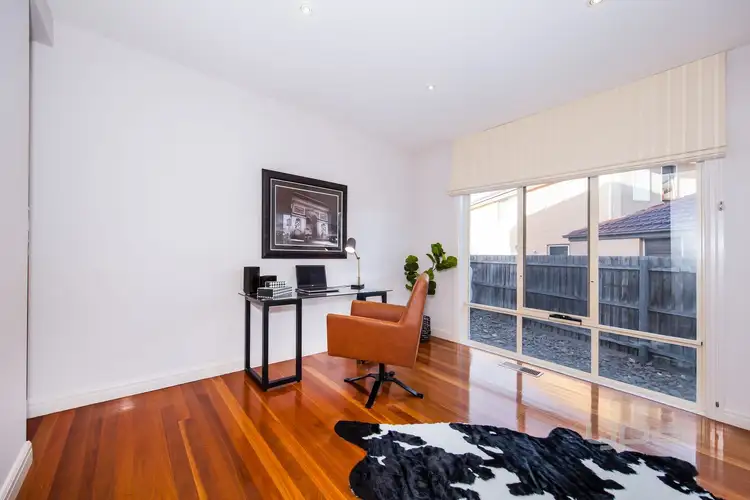
 View more
View more View more
View more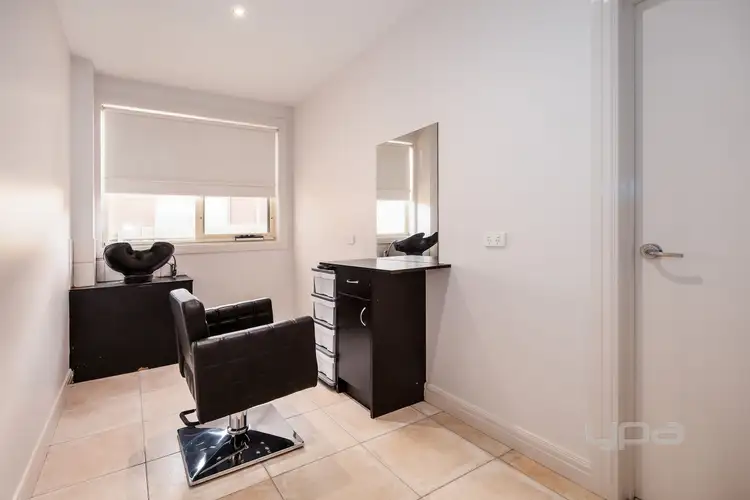 View more
View more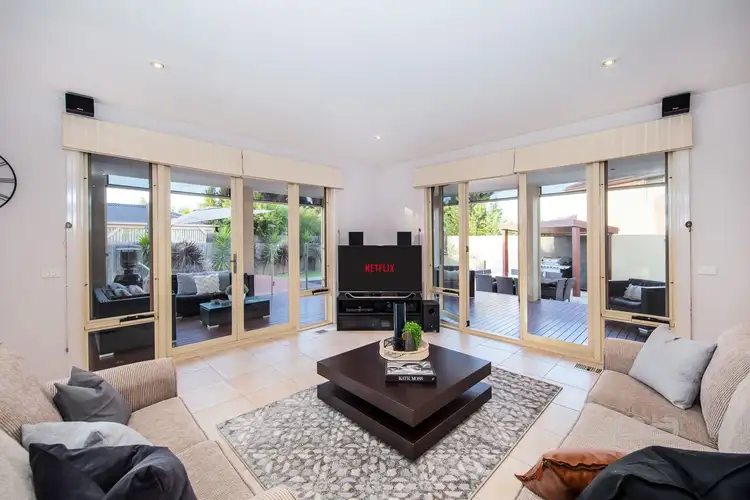 View more
View more
