If you are seeking that idyllic home away from home by the Bay, perhaps a family home that offers the best of both worlds being practicality and size but, are having a hard time finding something that ticks all those boxes in an affordable price range? 9 Flagstaff, for so many reasons, might just be that home for you.
2 years young, a Boutique Homes build and completely upgraded to the HILT! The quality craftsmanship and the attention to detail especially with regards to comfort and practicality is obvious when you walk through this home.
As first impression are often lasting let's start our street appeal, located in the ever popular Arlington Rise Estate which gives off a very prominent beach feel, our property on offer is located in a quiet street amongst very well kept homes. What is different about the home we have is that it screams contemporary beachside Hamptons, the colours, garden and grand entry gives you the immediate feeling and attraction of wanting to call is HOME.
If the entry is anything to go by and if that alone gets you curious and excited for more, the rest of this magnificent build is certainly going to exceed your expectations.
Upon entry through the grand timber door, with keyless entry, you are greeted by warm Oak floorboards, character skirts, high ceilings and a beautiful wide hallway. To the left is a custom home office equipped with custom cabinetry, including a desk that is matched to the remainder of the home. The master suite is exactly just that, spacious bedroom with walk-in - in his/her robes and complete with a mind blowing FULL ensuite, Floor to ceiling tiles with custom herringbone in the double shower and nice box, free standing bath, separate WC, double vanity with mirrored cabinetry and custom Caroma black tapware that features throughout the home.
A very luxe powder room also with floor to ceiling tiles and custom pendent sides onto the main bathroom, themed as the ensuite with quality fittings and fixtures including a tiled in bath which is positioned perfectly for guests and remaining bedrooms. Bedrooms 2, 3 and 4 are all generous with good robe space.
The first living area can be used in several ways, sporting Caesarstone benchtops and custom provincial cabinetry. Flow straight into the heart of the home with a VERY impressive kitchen that will have you in awe. The custom kitchen has been designed with the utmost practicality in mind and chic finishes so that you can entertain in style. Galley style that overlooks the dining, second living and entertainment area and equipped with a centerpiece Caesarstone bench including power outlets and black ceramic in-bench double sink, 5 gas burner 900mm self-cleaning oven with an additional conventional oven that doubles as a steam oven, built in microwave, integrated dishwasher, soft close drawers, LED strip lighting, 2nd black ceramic in-bench sink that leads to into the lavish butler's pantry complete with custom Caesarstone splashbacks - this kitchen has it all!!
The second living area also enjoys a spacious setting with lovely garden outlook, stone benches and custom cabinetry. The laundry is tucked away off the kitchen also with custom finished, stone bench tops, cabinetry, and garden access.
Step outside onto the Silvertop Ash desked alfresco area that is set up with a second kitchen designed for entertaining. Equipped with a wet area (sink), custom cabinetry, plumbed in (never used) BBQ, pizza oven and smoker complete with an inbuilt wine fridge and Bluetooth speakers. The terraced grassed area means you can watch the kids whilst you enjoy a beverage on the deck, complete with garden shed, side access into the garage and subtle Bay views.
Just when you thought it could not get better, the abundance of features proves that no expense has been spared. Features include ducted heating, evaporative cooling, ceiling fans, Intercom, security surveillance, internal alarm, additional data and USB points, censored lights in the hallway, under stair storage along with a number of additional storage cupboards and linen press, quality window furnishings included plantation shutters to the front of the home, custom lighting, double glazed windows throughout and a double lock up garage with remote entry.
This home is truly a once off and such VALUE for money. Situated upon 654m2 and located opposite the parklands within proximity to the Ferry service and the main Township, just moments to Bay. This is the ideal coastal lifestyle.
*All information about the property has been provided to Hayeswinckle by third parties. Hayeswinckle has not verified the information and does not warrant its accuracy or completeness. Parties should make and rely on their own enquiries in relation to this property.

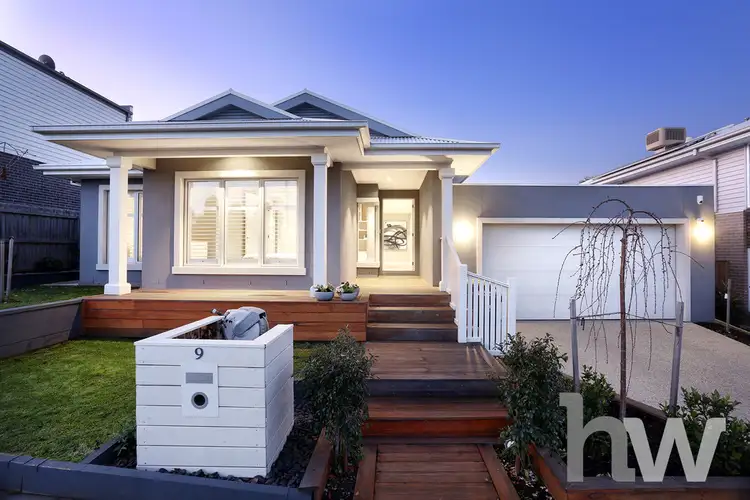
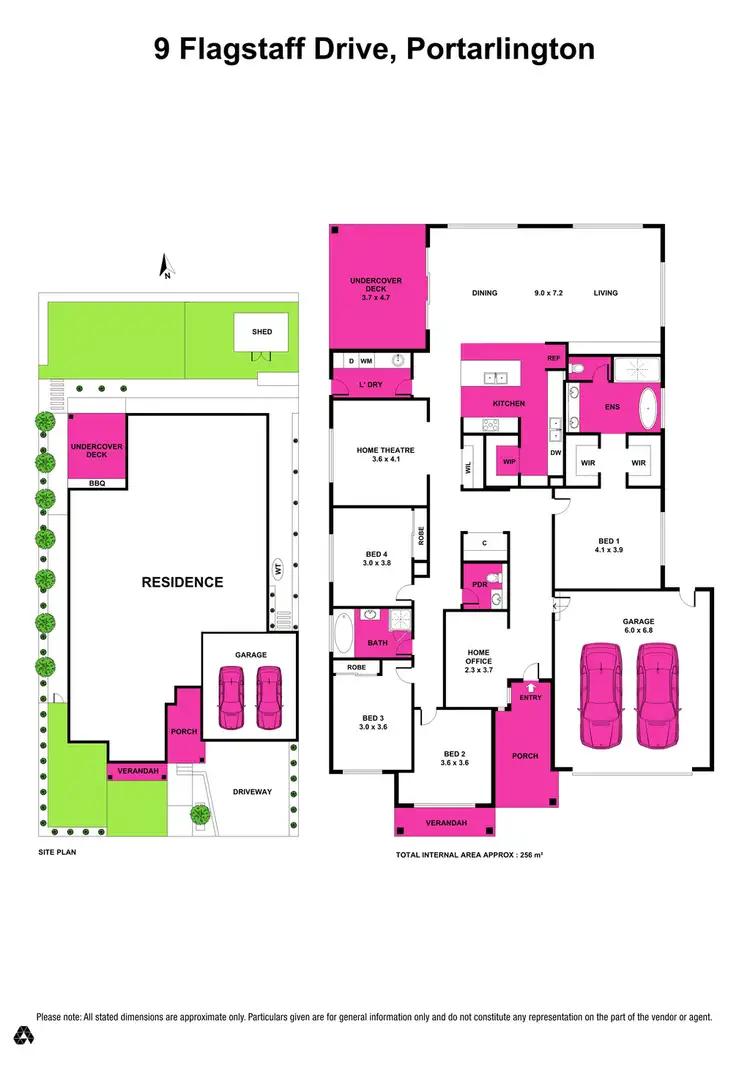
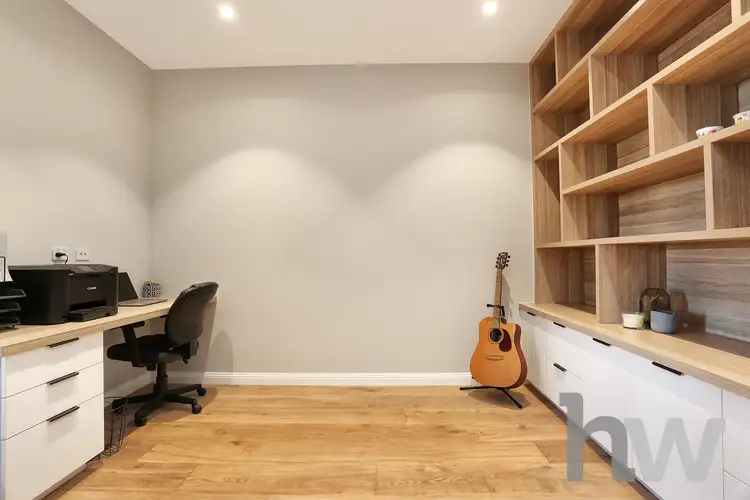
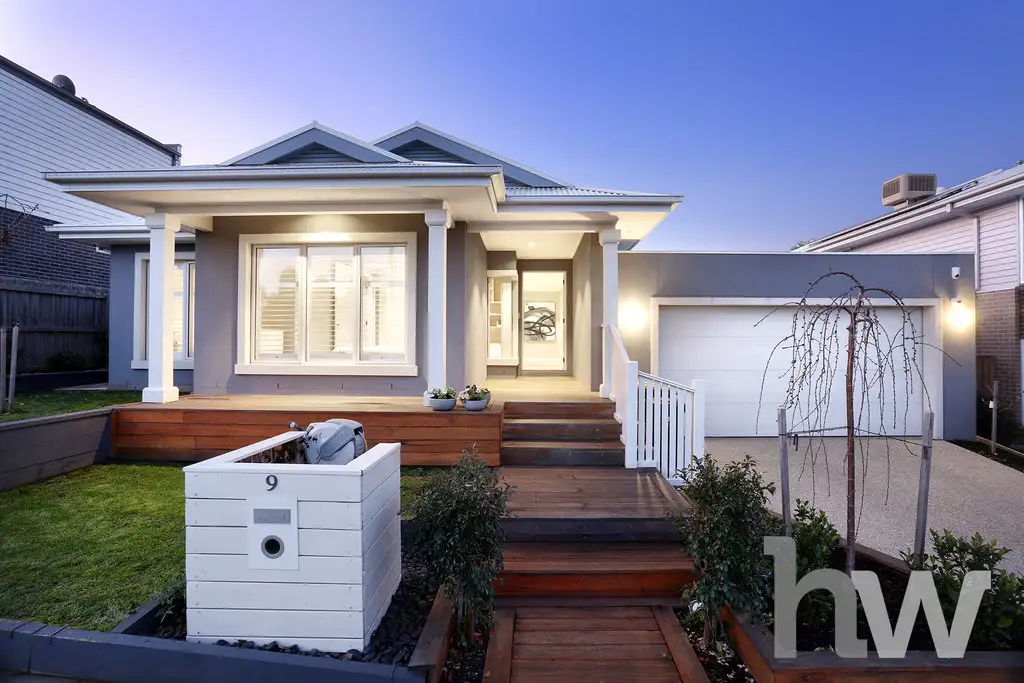


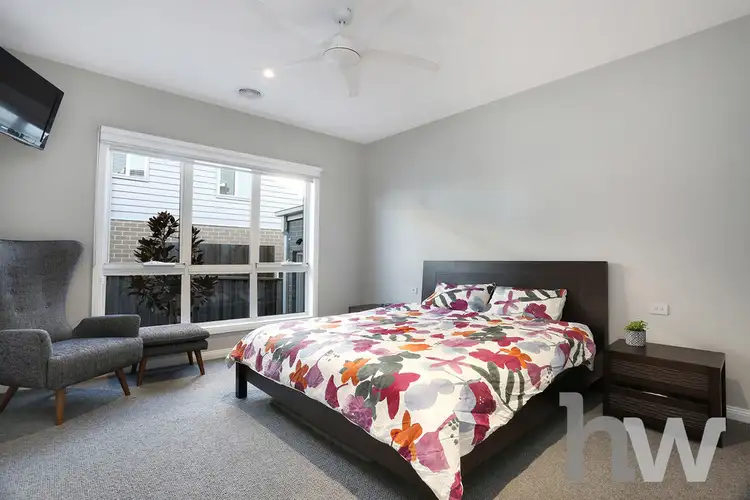
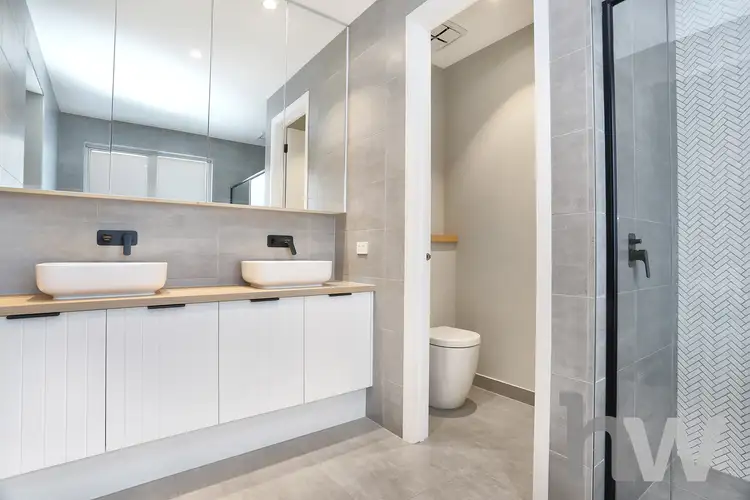
 View more
View more View more
View more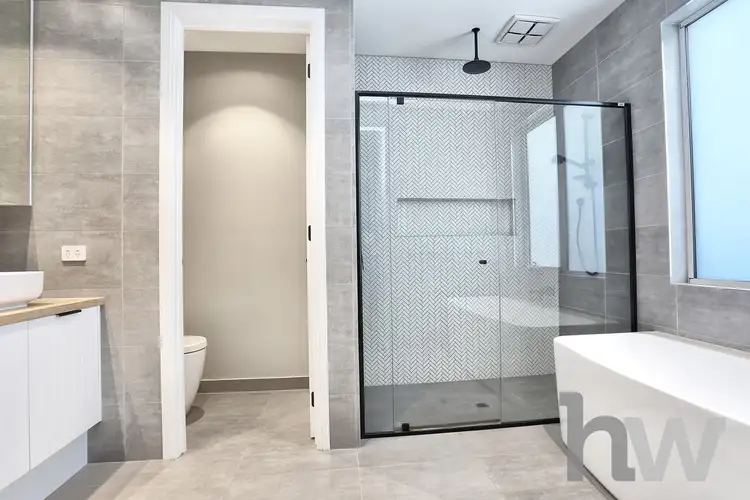 View more
View more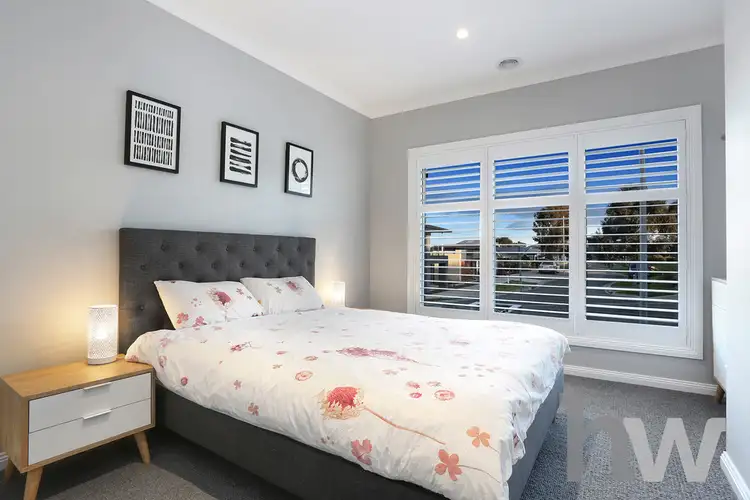 View more
View more


