Meticulously renovated, boasting high-quality custom finishes to the kitchen, bathrooms, laundry and outdoor entertaining area, this sprawling family home is on a 2,224m2.
With five bedrooms on offer, the master suite, complemented by a panelled feature wall also offers a walk-in robe and ensuite with custom vanity, LED mirrors, matte black fixtures and a 1800mm freestanding bath. The second bedroom is ensuited as well, with the remaining rooms serviced by a family bathroom with full-height tiling and a separate toilet.
Outdoors the heated 8x4m pool takes centre stage, bordered by a large timber deck where you can sit back and watch the kids play in the pool or explore the spacious, level and fully secure yard. A custom outdoor kitchen completes this area.
A substantial poolside pavilion is ready for new owners to make their mark on this expansive, multipurpose space. Fitted with a bathroom, power and plumbing, it's ready for a kitchenette to be installed.
The property is equipped with water tanks and pumps, two hot water systems, LED downlights, air-conditioning units, ceiling fans and has garage parking for 7 cars. There are three entry points, including rear yard access from Kopps Rd, while a 15m x 9m shed with a reinforced concrete base and two roller doors ensures secure storage for trucks, caravans, boats or heavy machinery.
Property Features:
- Sprawling single level sanctuary featuring 5 bedrooms, 4 bathrooms and set out on a 2,224m2 block.
- Meticulously renovated with custom finishes to the kitchen, bathrooms, laundry and alfresco area.
- Kitchen with custom cabinetry, stone island bench, large oven, overlooks the open plan lounge and dining.
- Second cosy living area plus an office space or additional rumpus room.
- Master suite with walk-in robe and ensuite with custom vanity, LED mirrors, matte black fixtures and 1800mm freestanding bath.
- Bed 2 is ensuited, with remaining bedrooms serviced by a family bathroom with full-height tiling.
- Enticing alfresco area with a solar heated 8x4m pool, timber deck, custom outdoor kitchen plus spacious, level and fully secure yard.
- Substantial poolside pavilion with bathroom and fitted with power and plumbing - could be transformed into dual living opportunity.
- Water tanks and pumps, two hot water systems, LED downlights, air-conditioning units, ceiling fans.
- Three entry points, including rear yard access from Kopps Rd plus a 15m x 9m shed with a 200mm reinforced concrete base.
- 5 minutes from Oxenford Square and 8 minutes from Westfield Helensvale
- Peaceful neighbourhood and at the end of a leafy cul-de-sac, close to schools and 20 mins to the beach.
Situated in a peaceful neighbourhood and at the end of a leafy cul-de-sac, minutes away to the MI and just 5 minutes from Oxenford Square and 8 minutes from Westfield Helensvale. There's also an array of pre-school, primary and high school options close by and it's just a 20 minute drive to the beach. Act now to avoid disappointment and arrange an inspection now
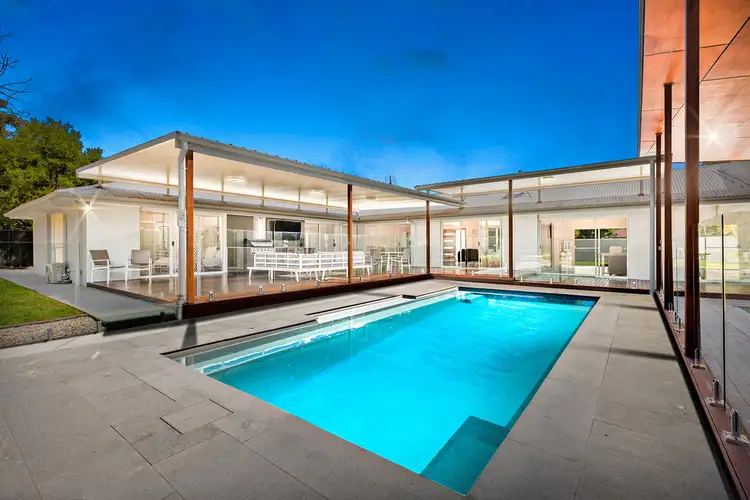
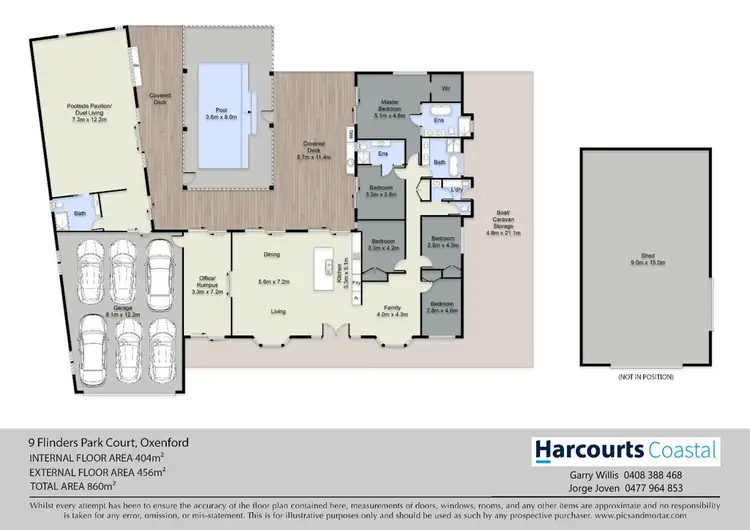
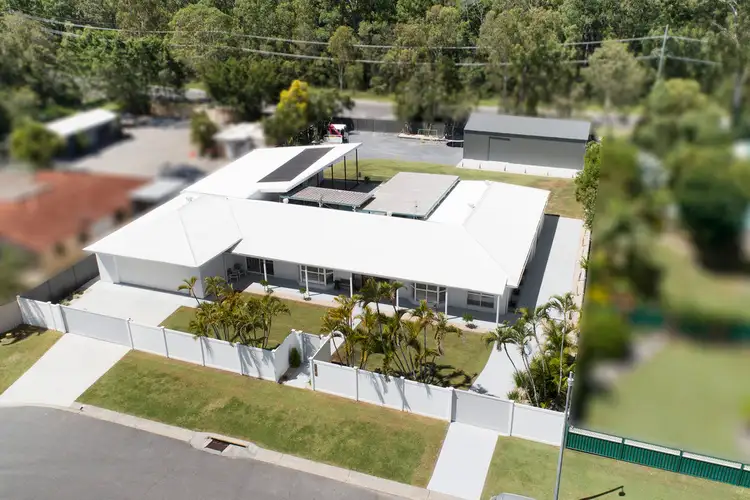
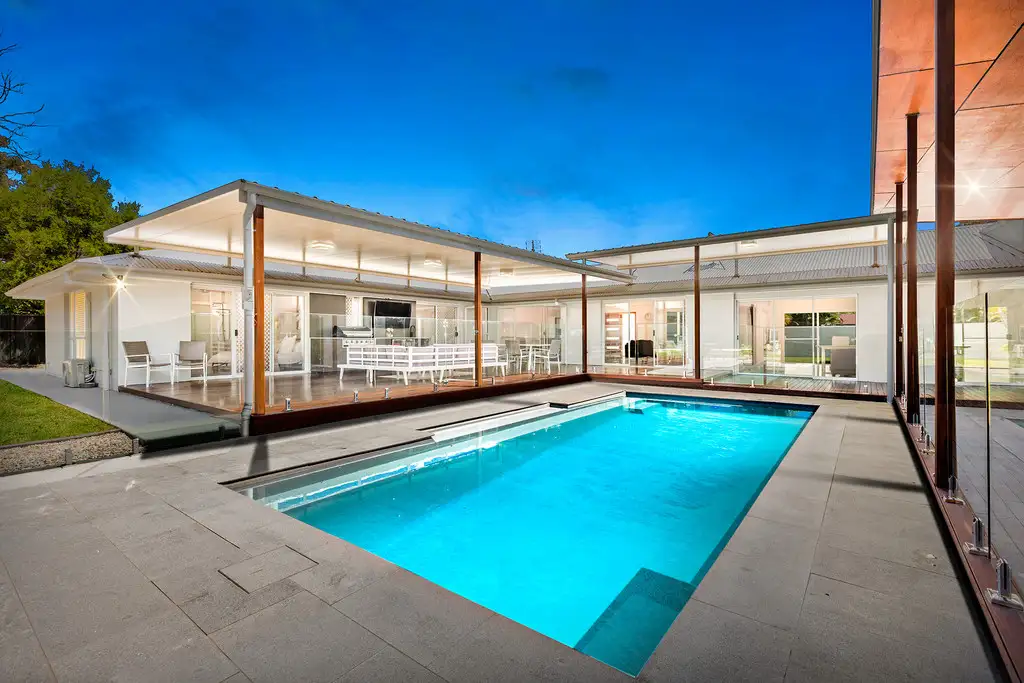


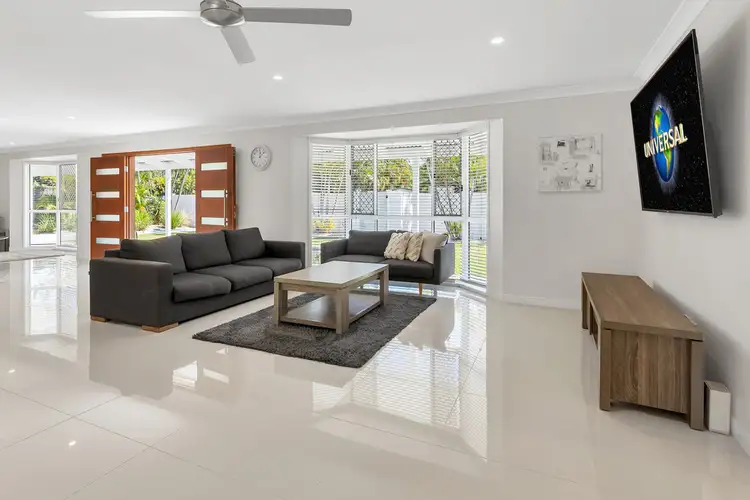
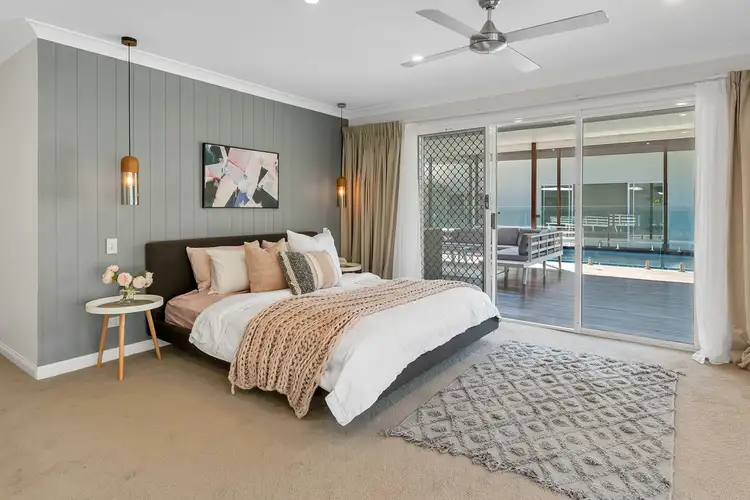
 View more
View more View more
View more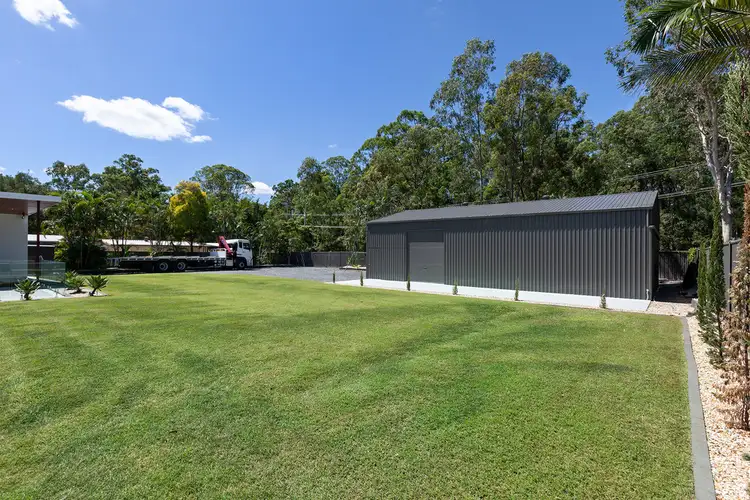 View more
View more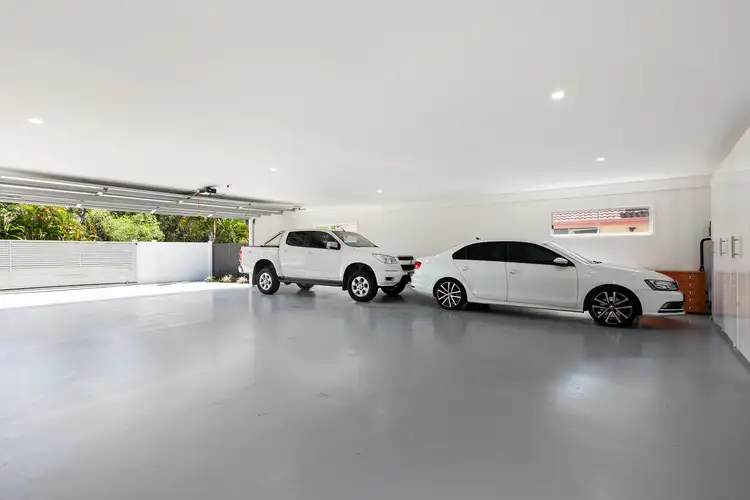 View more
View more
