Price Undisclosed
5 Bed • 4 Bath • 16 Car • 2056m²
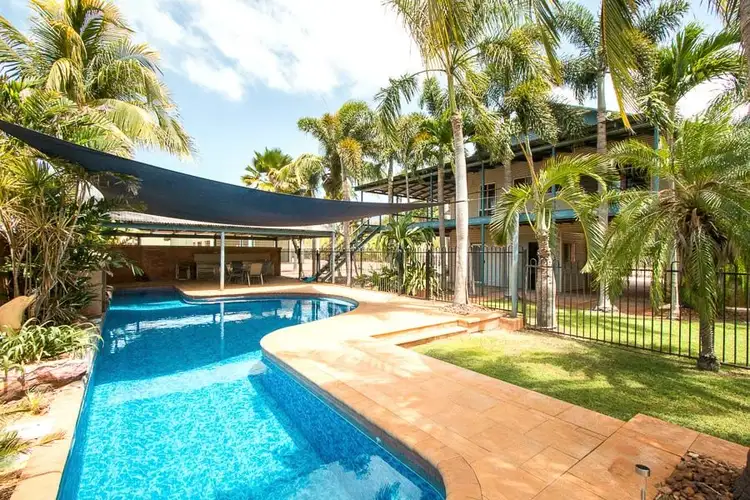
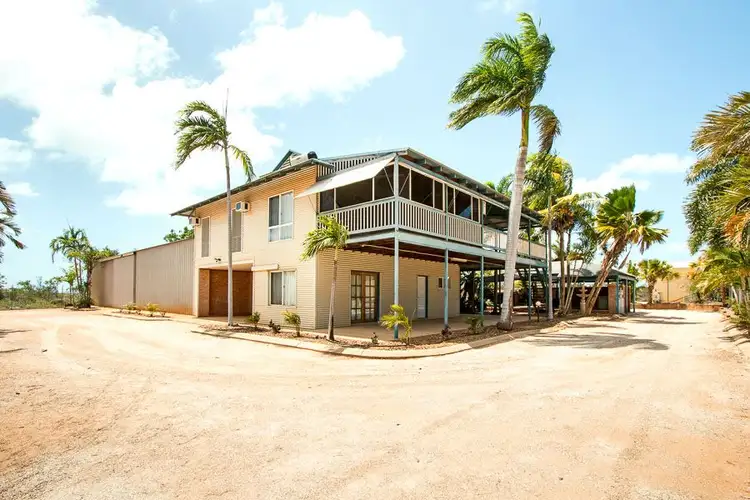
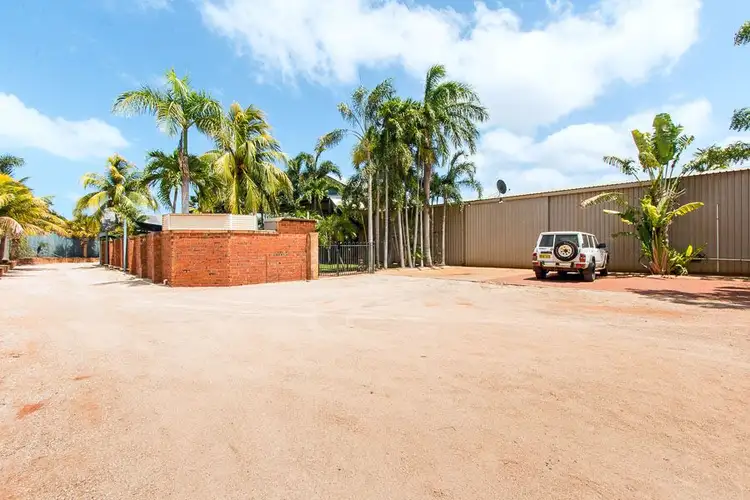
+23
Sold
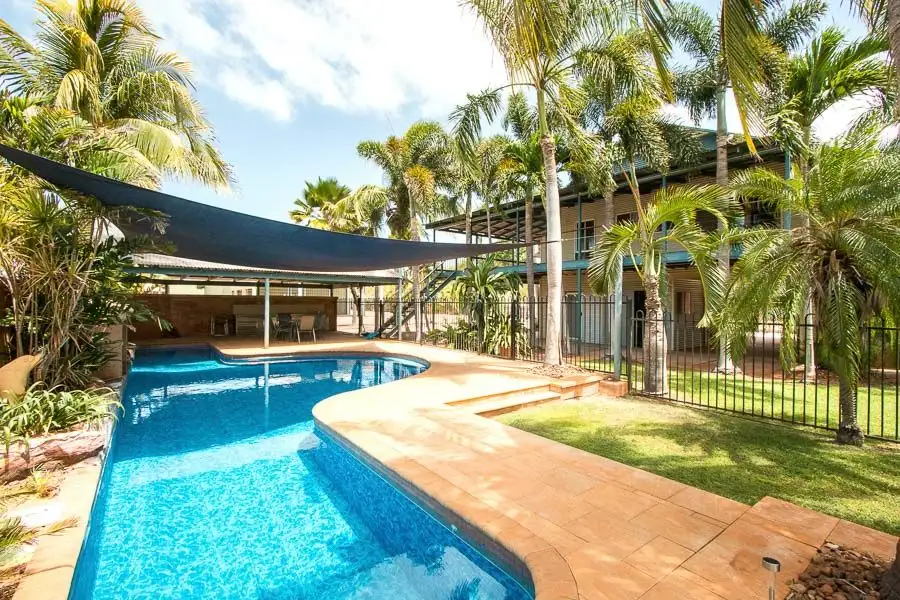


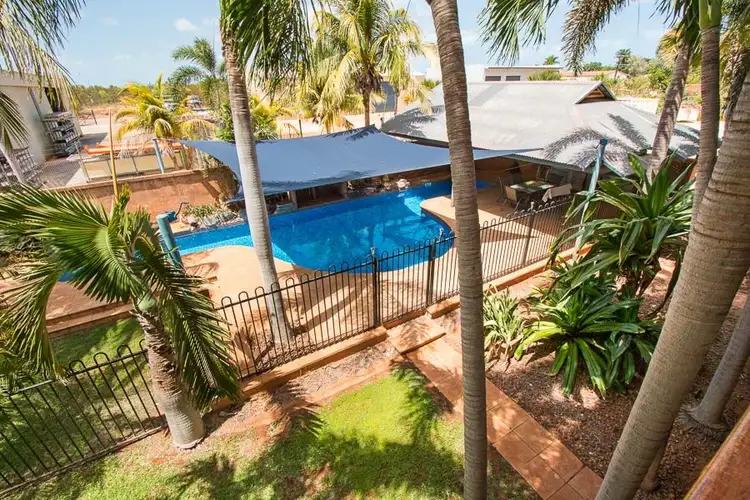
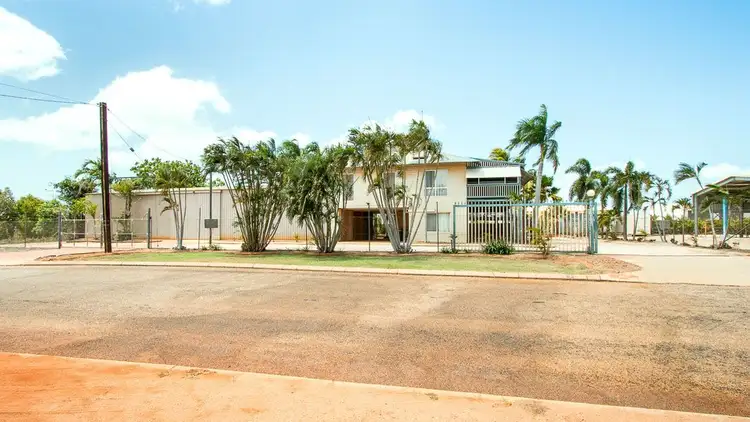
+21
Sold
9 Florence Way, Bilingurr WA 6725
Copy address
Price Undisclosed
- 5Bed
- 4Bath
- 16 Car
- 2056m²
House Sold on Thu 4 Apr, 2019
What's around Florence Way
House description
“SOLD CALL NAOMI TODAY 0401 625 526”
Property features
Land details
Area: 2056m²
Property video
Can't inspect the property in person? See what's inside in the video tour.
What's around Florence Way
 View more
View more View more
View more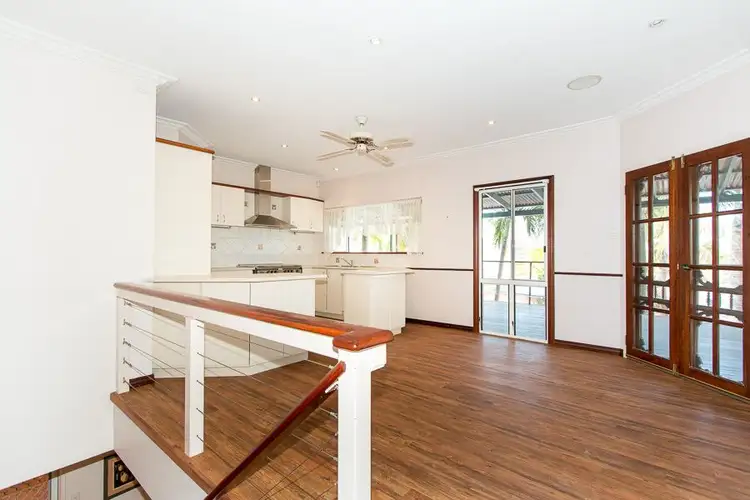 View more
View more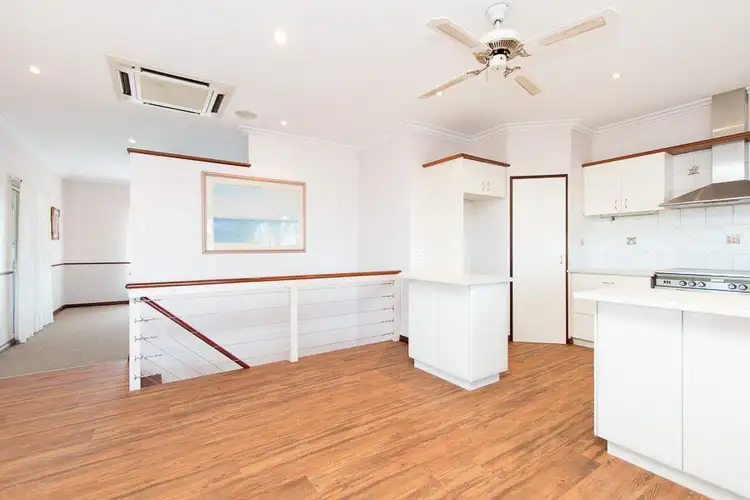 View more
View moreContact the real estate agent

Naomi Scarlett
Ray White Broome
0Not yet rated
Send an enquiry
This property has been sold
But you can still contact the agent9 Florence Way, Bilingurr WA 6725
Nearby schools in and around Bilingurr, WA
Top reviews by locals of Bilingurr, WA 6725
Discover what it's like to live in Bilingurr before you inspect or move.
Discussions in Bilingurr, WA
Wondering what the latest hot topics are in Bilingurr, Western Australia?
Similar Houses for sale in Bilingurr, WA 6725
Properties for sale in nearby suburbs
Report Listing
