$517,500
4 Bed • 2 Bath • 0 Car • 2031m²
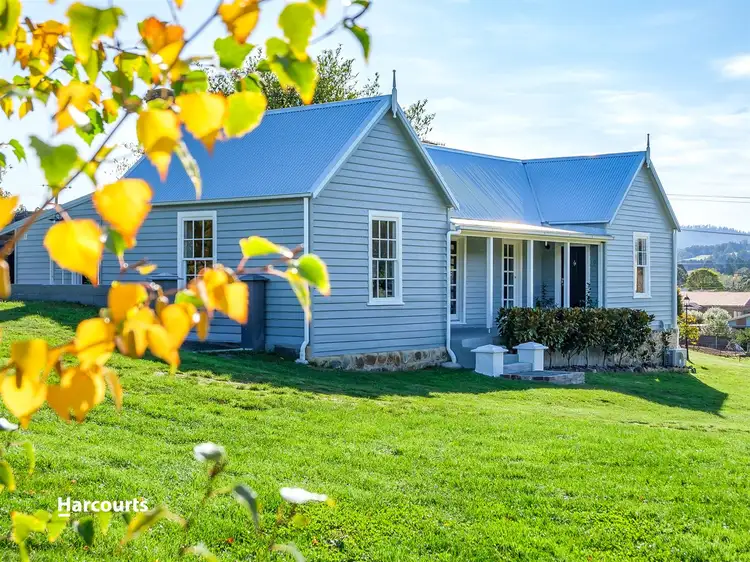
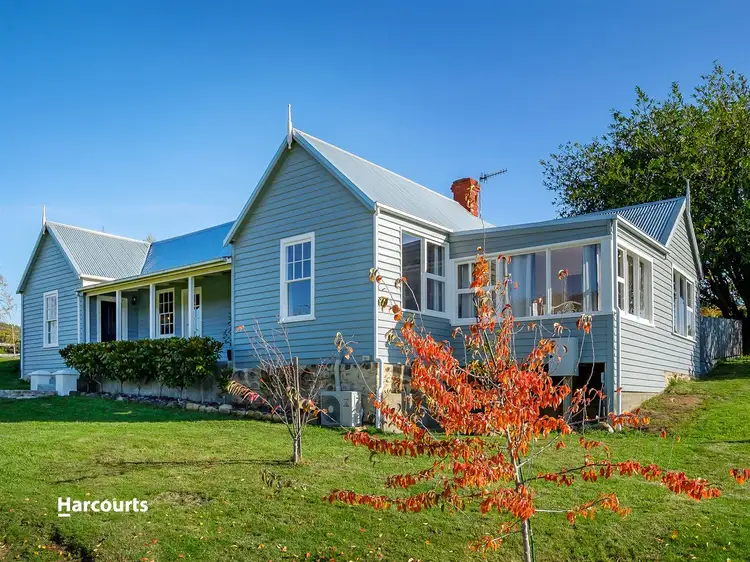
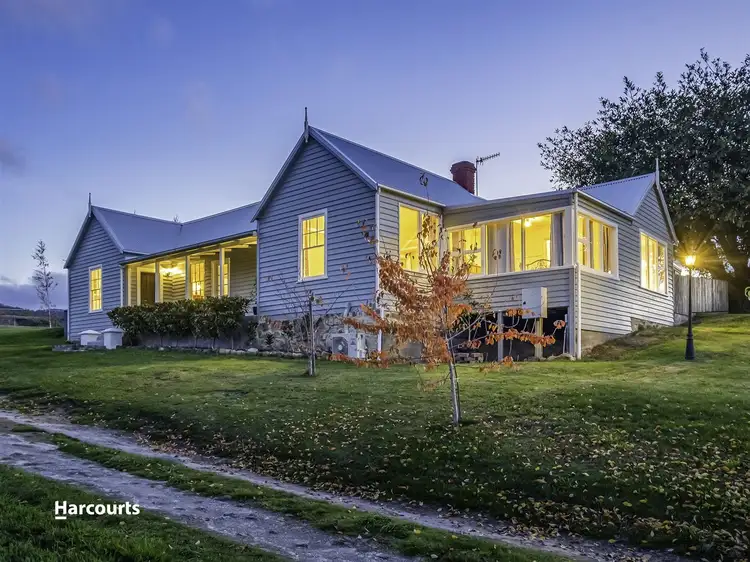
+23
Sold
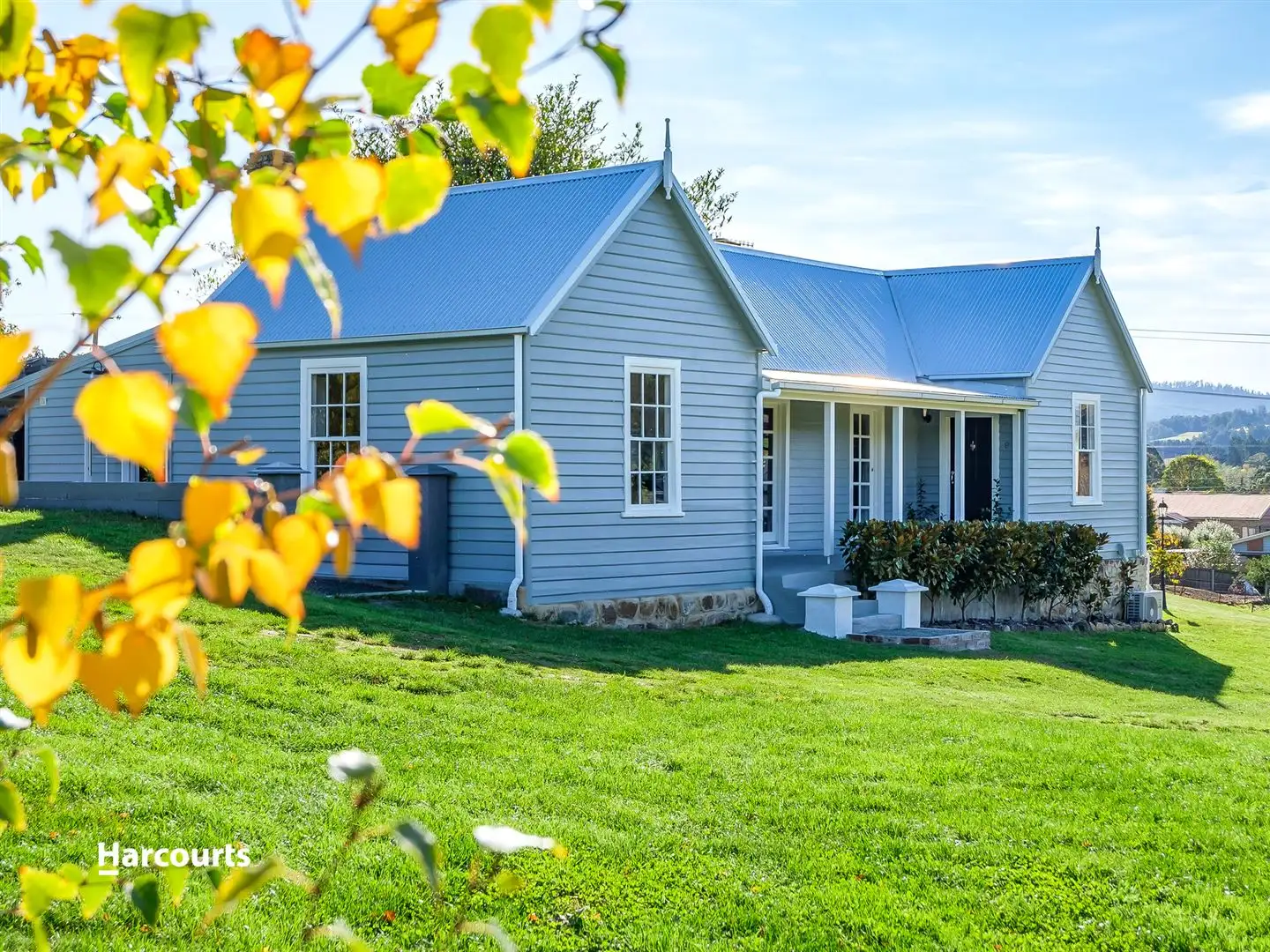


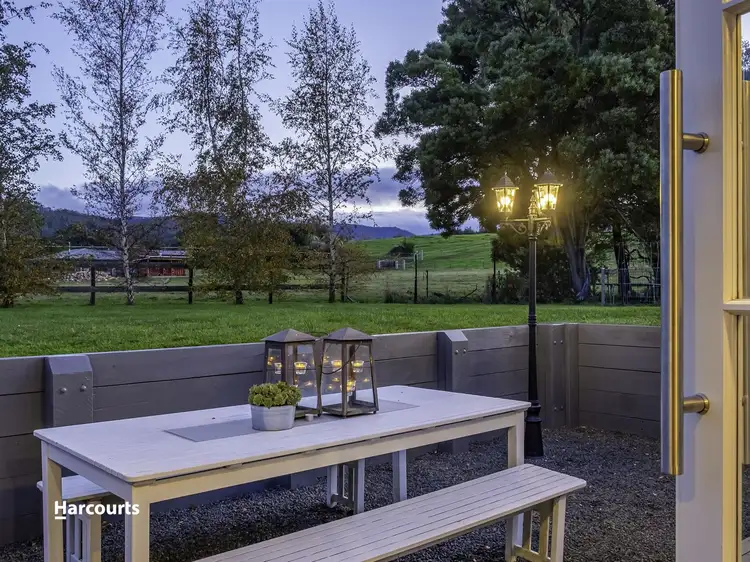
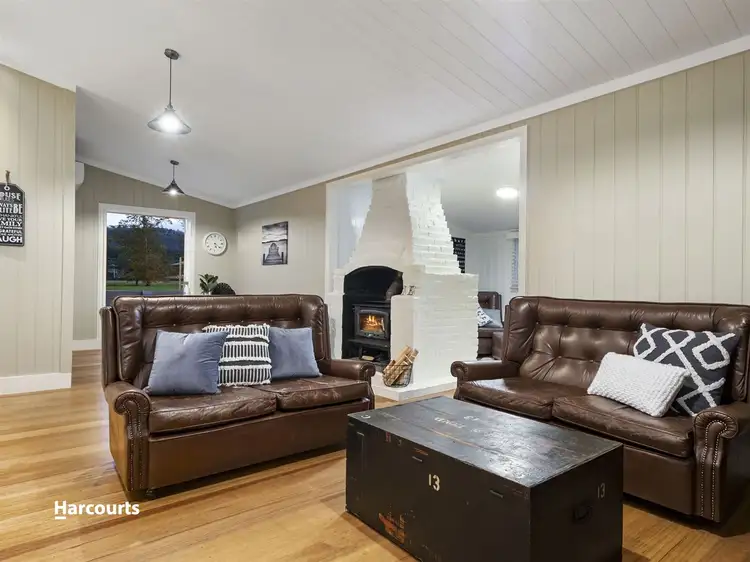
+21
Sold
9 Fords Road, Geeveston TAS 7116
Copy address
$517,500
- 4Bed
- 2Bath
- 0 Car
- 2031m²
House Sold on Thu 18 Jun, 2020
What's around Fords Road
House description
“"The Manse"”
Property features
Building details
Area: 196m²
Land details
Area: 2031m²
Property video
Can't inspect the property in person? See what's inside in the video tour.
Interactive media & resources
What's around Fords Road
 View more
View more View more
View more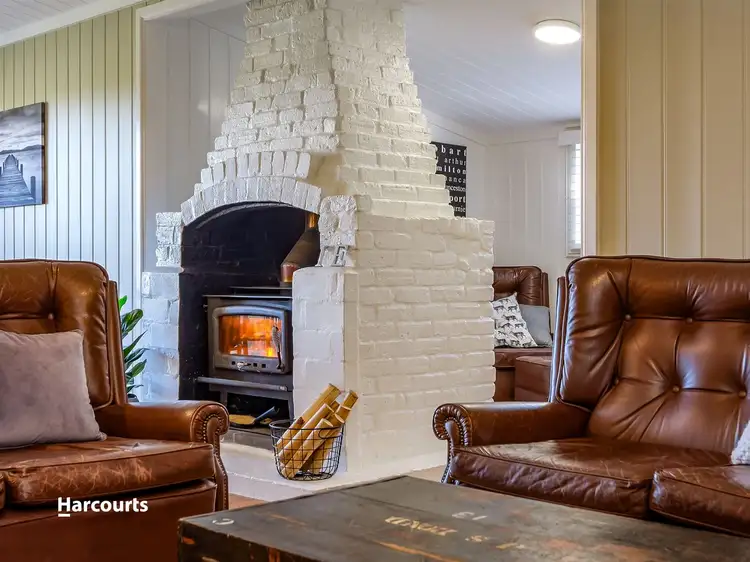 View more
View more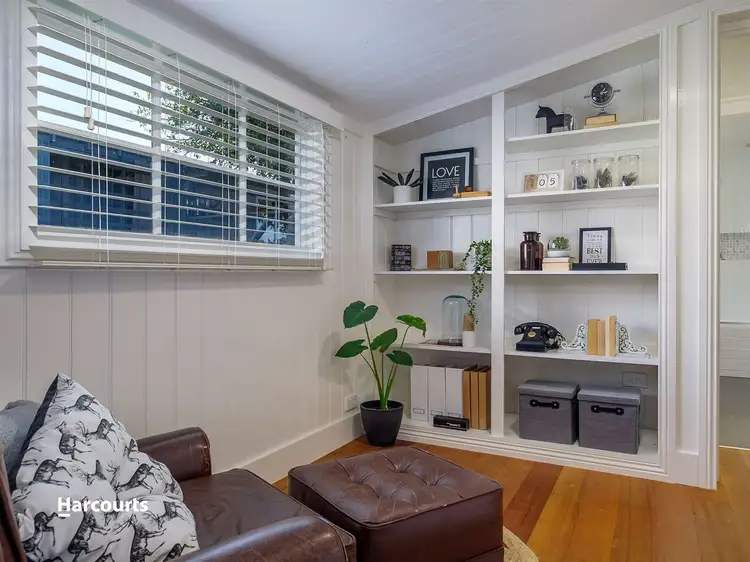 View more
View moreContact the real estate agent

Karl Gallienne
Harcourts Huon Valley
0Not yet rated
Send an enquiry
This property has been sold
But you can still contact the agent9 Fords Road, Geeveston TAS 7116
Nearby schools in and around Geeveston, TAS
Top reviews by locals of Geeveston, TAS 7116
Discover what it's like to live in Geeveston before you inspect or move.
Discussions in Geeveston, TAS
Wondering what the latest hot topics are in Geeveston, Tasmania?
Similar Houses for sale in Geeveston, TAS 7116
Properties for sale in nearby suburbs
Report Listing
