Price Undisclosed
3 Bed • 1 Bath • 1 Car • 919m²
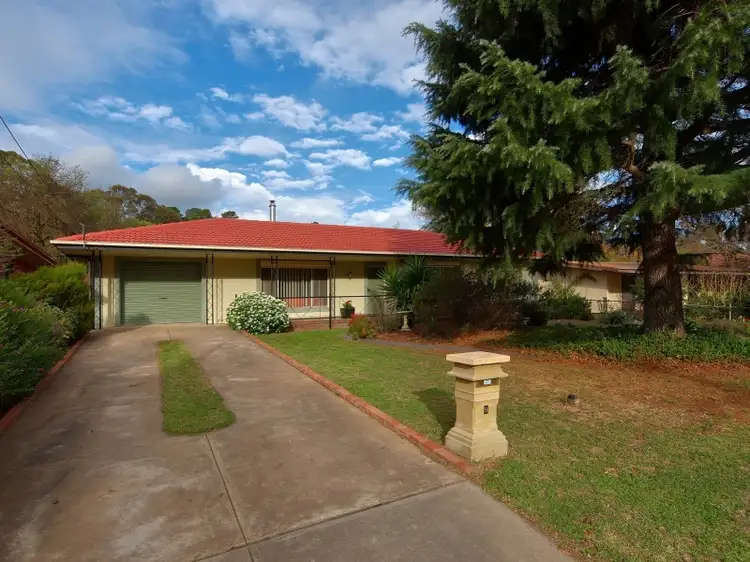
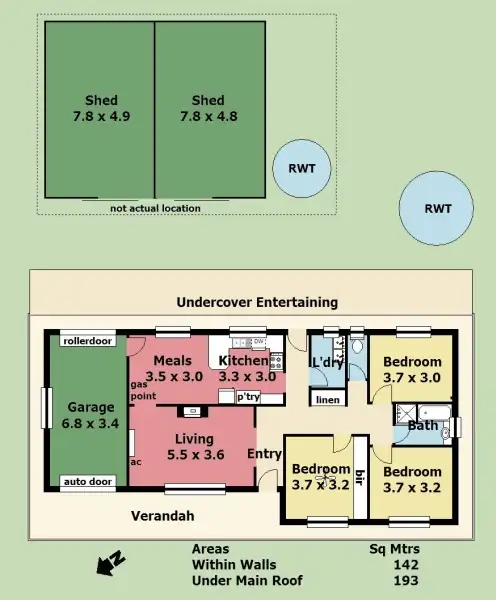
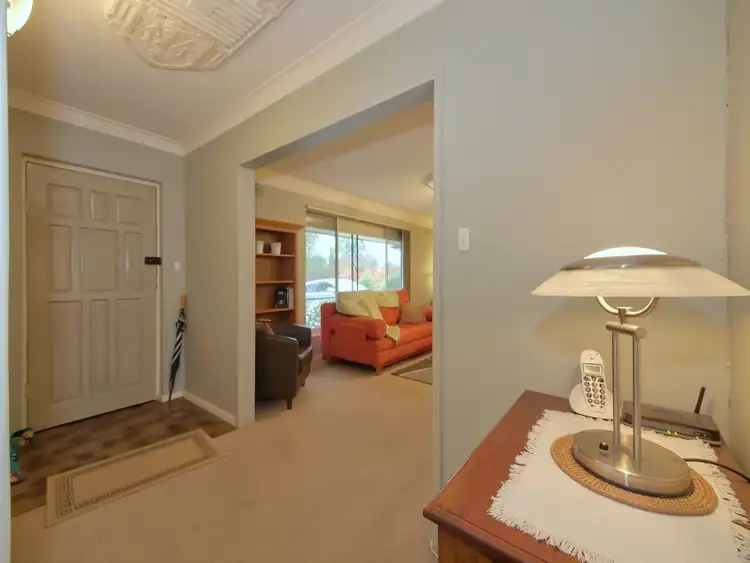
+20
Sold
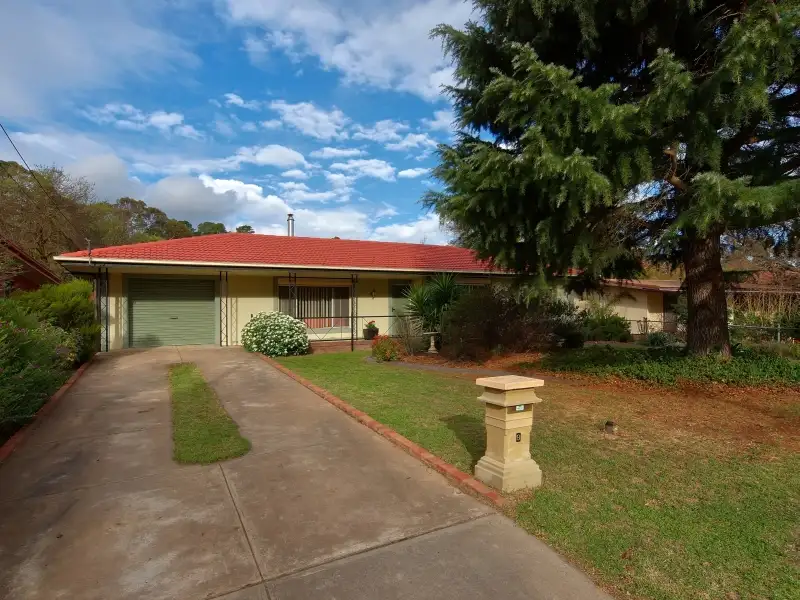


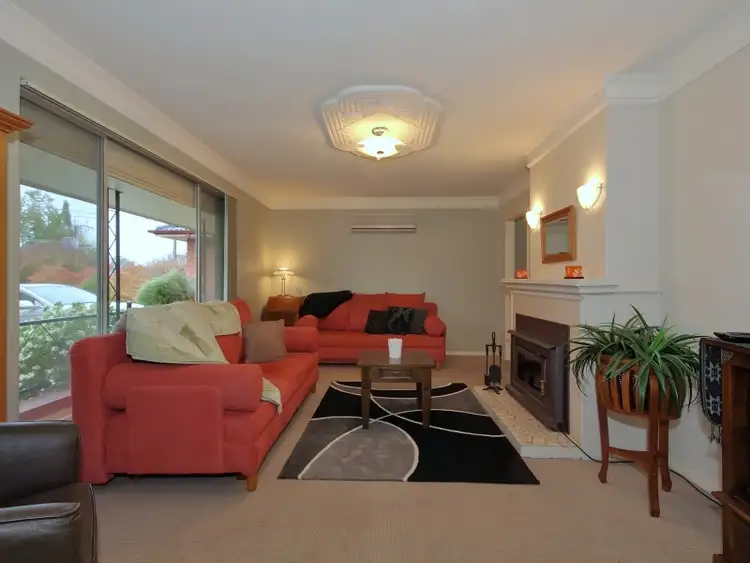
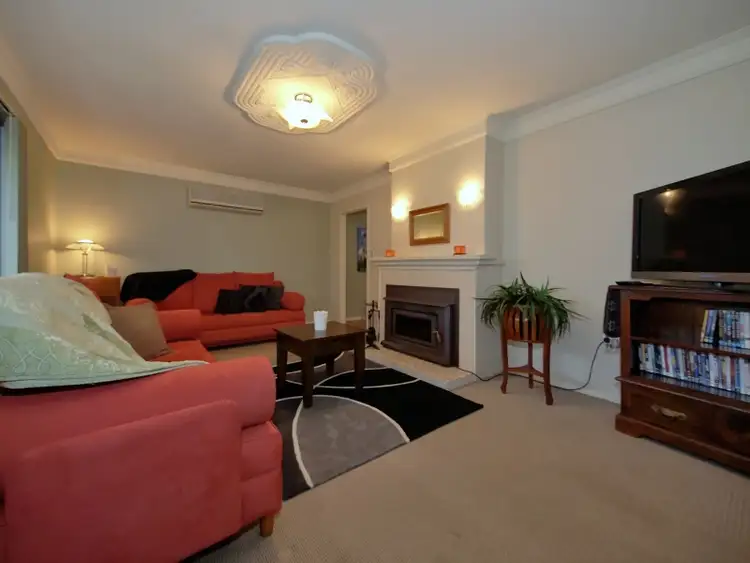
+18
Sold
9 Fowler St, Woodside SA 5244
Copy address
Price Undisclosed
- 3Bed
- 1Bath
- 1 Car
- 919m²
House Sold
What's around Fowler St
House description
“Start Out, Downsize or Invest!”
Property features
Building details
Area: 142m²
Land details
Area: 919m²
Property video
Can't inspect the property in person? See what's inside in the video tour.
Interactive media & resources
What's around Fowler St
 View more
View more View more
View more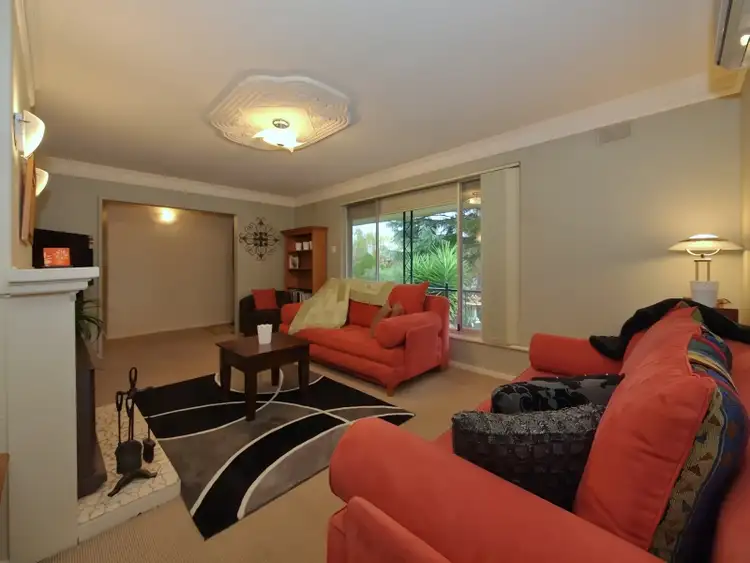 View more
View more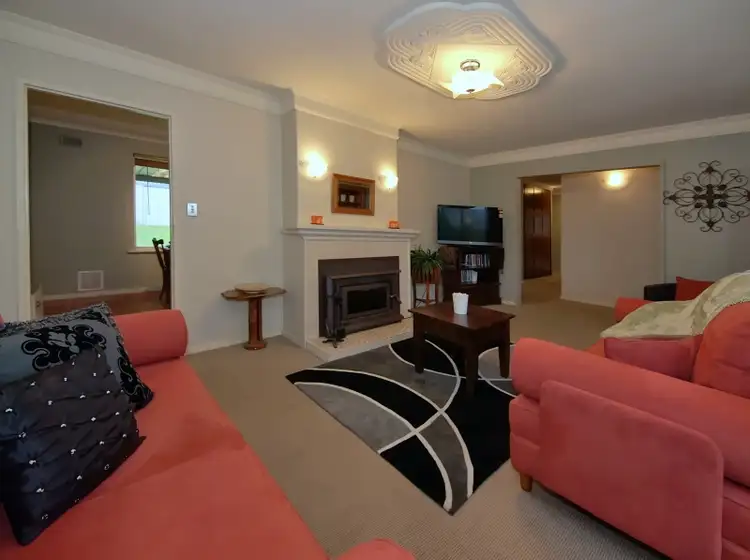 View more
View moreContact the real estate agent

Andrew Adcock
Adcock Real Estate
0Not yet rated
Send an enquiry
This property has been sold
But you can still contact the agent9 Fowler St, Woodside SA 5244
Nearby schools in and around Woodside, SA
Top reviews by locals of Woodside, SA 5244
Discover what it's like to live in Woodside before you inspect or move.
Discussions in Woodside, SA
Wondering what the latest hot topics are in Woodside, South Australia?
Similar Houses for sale in Woodside, SA 5244
Properties for sale in nearby suburbs
Report Listing
