Price Undisclosed
3 Bed • 1 Bath • 4 Car • 698m²
New
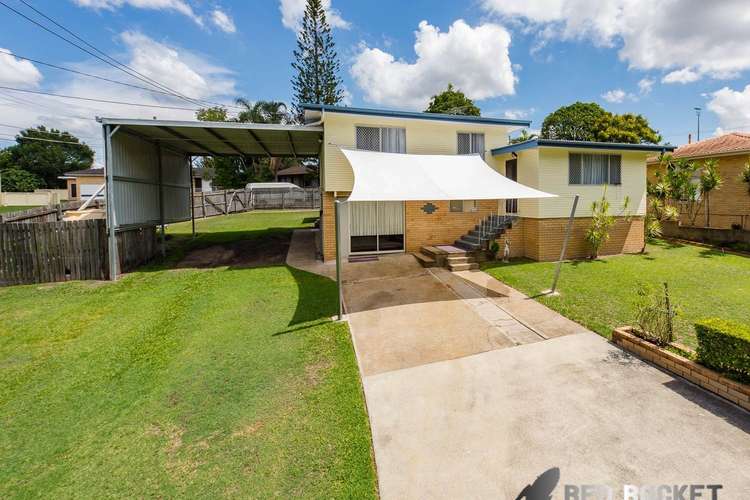
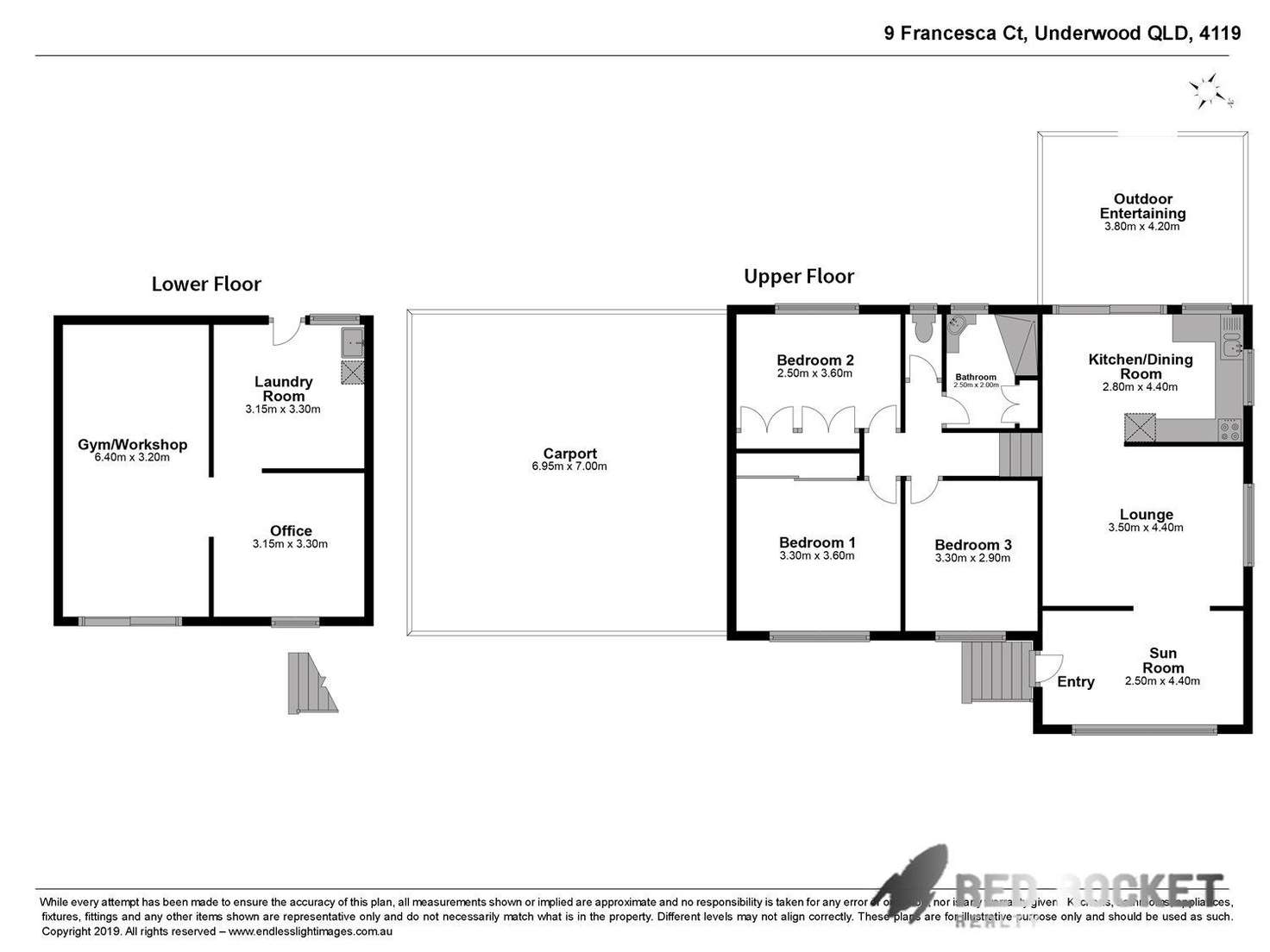
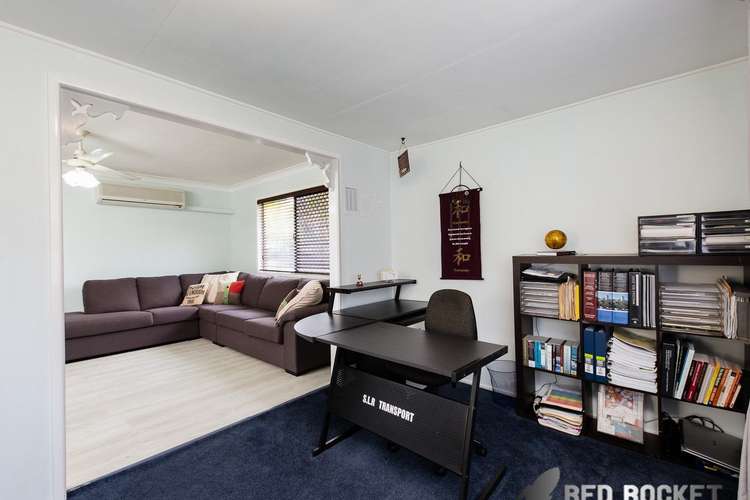
Sold
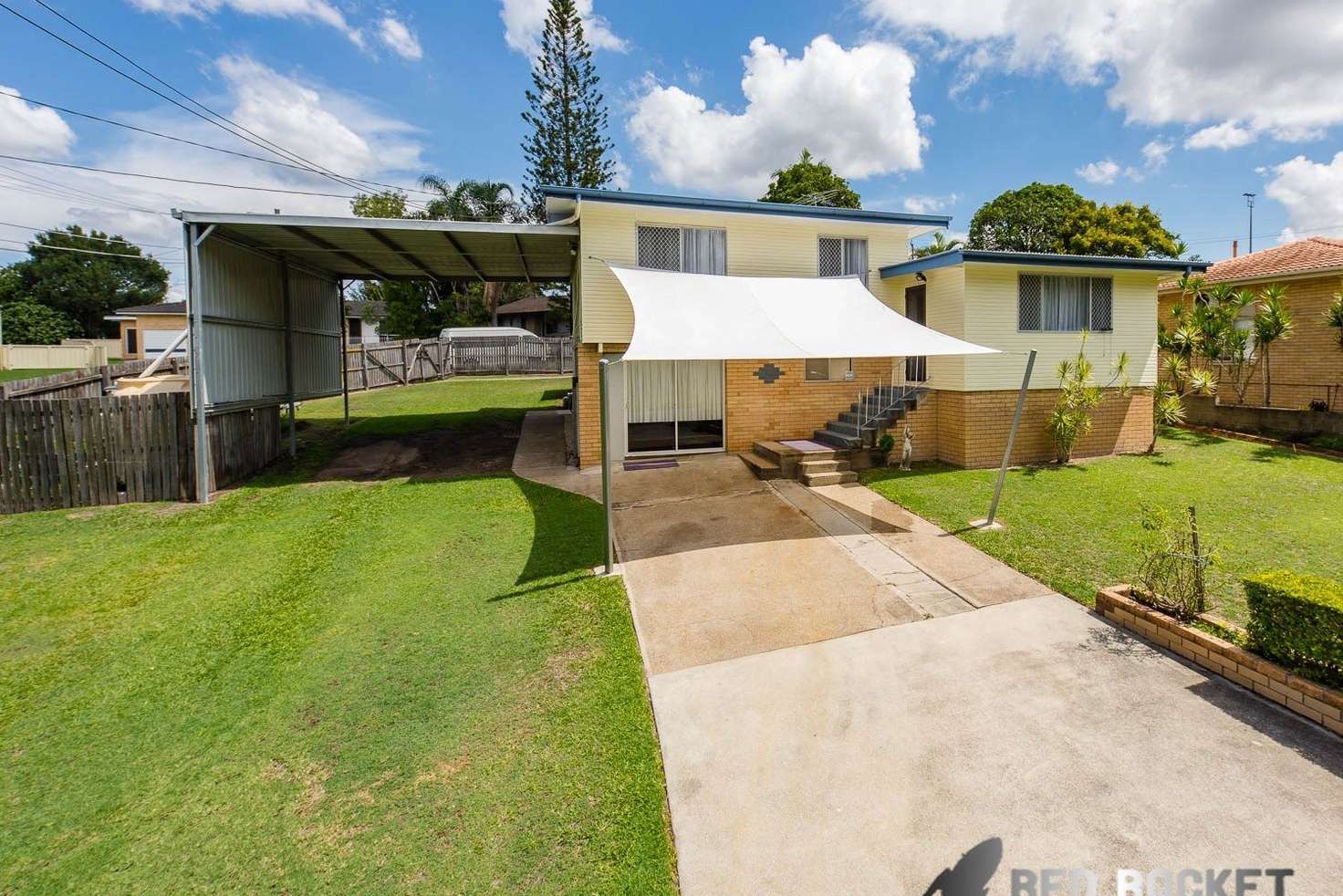


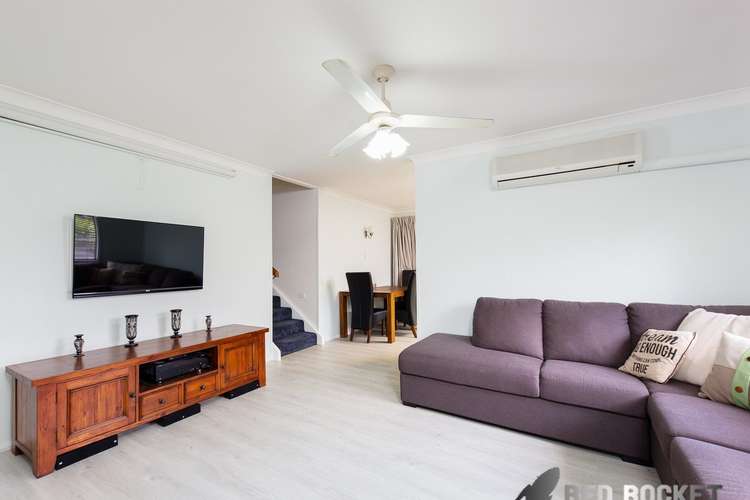
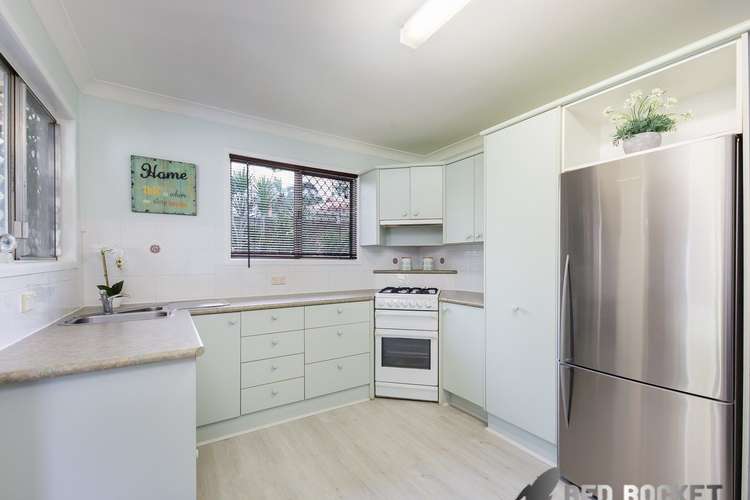
Sold
9 Francesca Court, Underwood QLD 4119
Price Undisclosed
- 3Bed
- 1Bath
- 4 Car
- 698m²
House Sold on Tue 8 Oct, 2019
What's around Francesca Court

House description
“Investment Or Development”
Recently renovated to achieve a fresh, modern design – this multi-level property has it all!!!
Situated on a large 698m2 corner block you’ll notice so many features before you even step inside.
On arrival you’ll notice the huge covered carport that awaits your boat, or caravan, or toys of your choice. This carport feeds the 3000ltr water tank to help you keep the manicured yard and hedges watered. The large shade sail over the driveway offers shelter from the elements for your vehicles.
As you enter, you’ll notice the modern tweaks that make this home look modern and feel warm and inviting. With fresh paint and new flooring there is nothing left to do but move in and enjoy.
Other features of this home include:
- 3 generously sized bedrooms with robes and ceiling fans
- Air conditioned
- Large living area, kitchen and bathroom
- Extra sunroom/study
- Large laundry area
- New flooring and paint inside and out
As you step out the back through the kitchen area you’ll notice the perfect place to entertain your guests. The covered area is yours to enjoy with family and friends or a quiet spot to enjoy a drink and dinner after a hard day at work.
Further to the back corner is a covered BBQ area where more space is provided to entertain, or a place for the kids to play.
The backyard also offers access to the street via a gate and features a concrete slab to park any spare vehicles or the like.
As you venture to the underside of the house, you’ll notice a spacious laundry and as you step down into the spare room under the house, you’ll realise you have more than enough space for all your tools, toys, and home gym/office equipment. Turn a corner and there’s a huge space to work on anything your heart desires.
All this is situated within walking distance to all amenities. With a local library and Gym, sports field and bus stops, not to mention the Springwood bus station just a couple of minutes’ walk this property has ‘location location location’ written all over it.
This property is located within the Springwood Master Plan area and its’ value is set to increase as the local council promotes inner city growth to turn Springwood into a major city between Brisbane and the Gold Coast.
Zoning : Medium Density, Medium Rise. Single block 698sqm
Dwelling density 140 dwellings per Hectare.
Maximum building height 25m.
Across the road from Council Parks and Aquatic Centre.
Minutes away from all major shopping, schools and essential services.
Direct access to M1 North and south.
Contact Parnam Singh Heir For More Information or viewing by appointment.
The Logan City council has recently rezoned Underwood as part of the Greater Springwood Master Plan
The master plan proposes to physically transform the town's centre, including clear proposals for land use, building, public spaces, pedestrian and traffic movement, supported by a timeline and delivery strategy.
In summary, the Greater Springwood Master plan aims to:
Transform Springwood as the principal commercial centre in Logan integrated with the south east busway
Create a vibrant community heart and new town squares, alfresco dining areas, cinemas, restaurants, art gallery/theatre, parks and open spaces
Provide major upgrades to street lighting, boulevards, road function (traffic, cycle and transit facilities), water, sewer, broadband and energy supply
Deliver higher residential densities close to transit
Disclaimer - All information detailed including future development options contained herein are gathered from sources we consider to be reliable. However we cannot guarantee or give any warranty about the information provided and interested parties must solely rely on their own enquiries. All listed development options or sizes above and council zoning, require the buyer's own due diligence and are subject to satisfaction of the zoning code & subject to council approval
Land details
What's around Francesca Court

 View more
View more View more
View more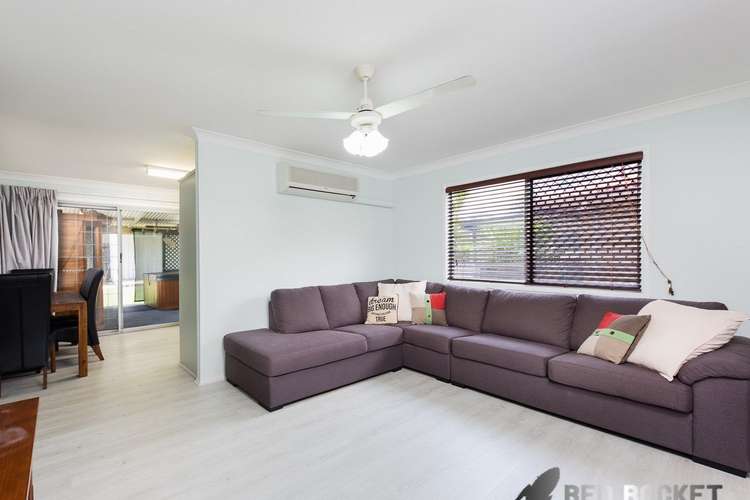 View more
View more View more
View moreContact the real estate agent

Parnam Singh Heir
Red Rocket Realty
Send an enquiry

Nearby schools in and around Underwood, QLD
Top reviews by locals of Underwood, QLD 4119
Discover what it's like to live in Underwood before you inspect or move.
Discussions in Underwood, QLD
Wondering what the latest hot topics are in Underwood, Queensland?
Similar Houses for sale in Underwood, QLD 4119
Properties for sale in nearby suburbs

- 3
- 1
- 4
- 698m²