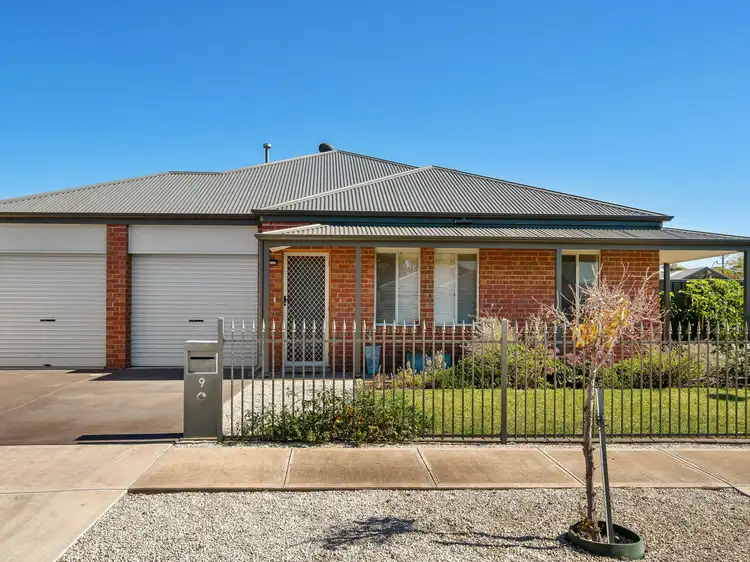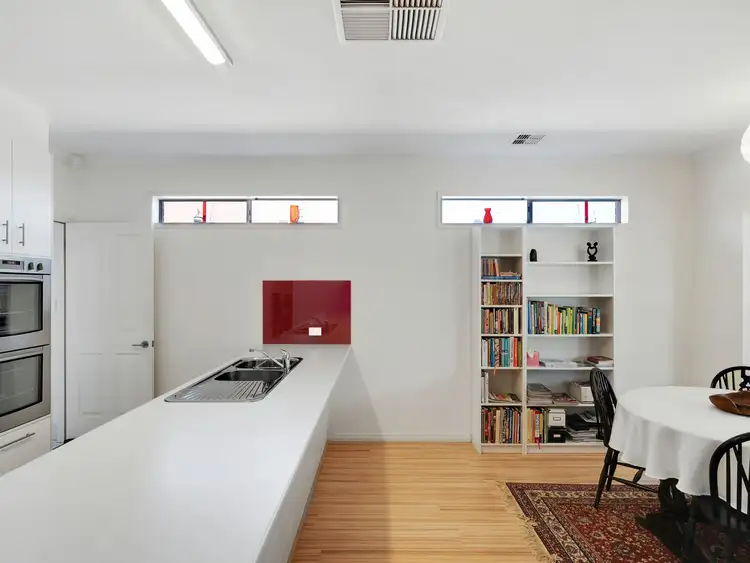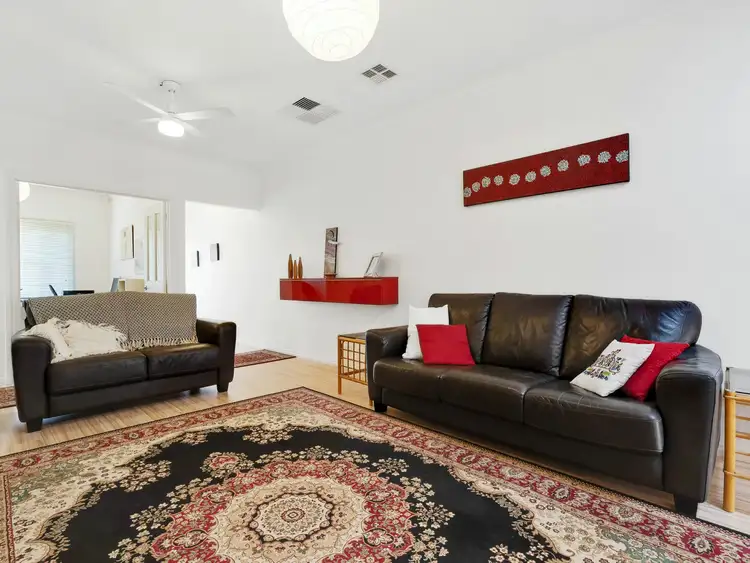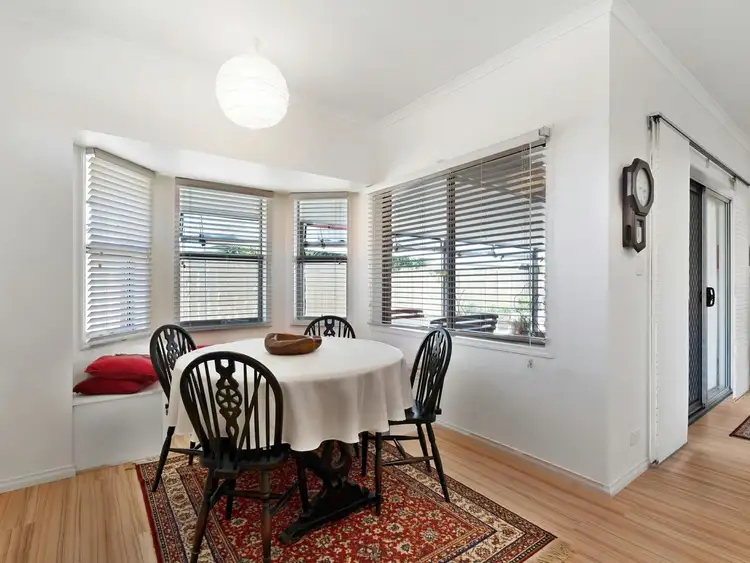Price Undisclosed
3 Bed • 2 Bath • 2 Car • 427m²



+13
Sold





+11
Sold
9 Furniss Court, Osborne SA 5017
Copy address
Price Undisclosed
- 3Bed
- 2Bath
- 2 Car
- 427m²
House Sold on Wed 16 Jan, 2019
What's around Furniss Court
House description
“Jump Off "The Grid" into a Quiet Sanctuary”
Property features
Land details
Area: 427m²
Interactive media & resources
What's around Furniss Court
 View more
View more View more
View more View more
View more View more
View moreContact the real estate agent

Mila Inat
LJ Hooker - Woodville
0Not yet rated
Send an enquiry
This property has been sold
But you can still contact the agent9 Furniss Court, Osborne SA 5017
Nearby schools in and around Osborne, SA
Top reviews by locals of Osborne, SA 5017
Discover what it's like to live in Osborne before you inspect or move.
Discussions in Osborne, SA
Wondering what the latest hot topics are in Osborne, South Australia?
Similar Houses for sale in Osborne, SA 5017
Properties for sale in nearby suburbs
Report Listing
