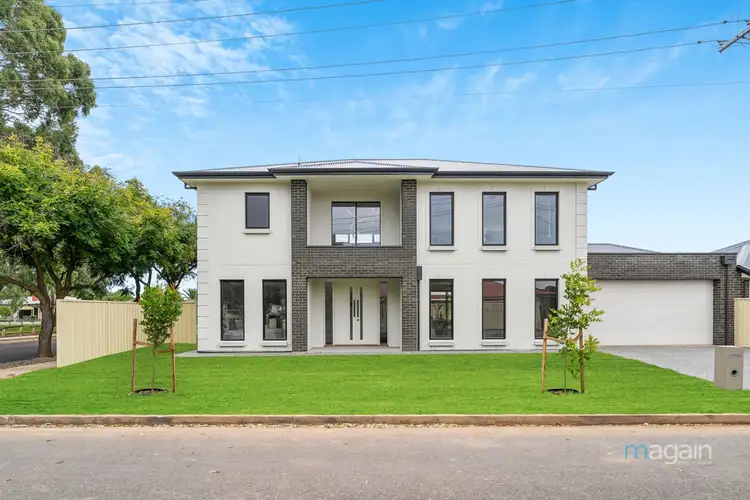“SOLD BY JOSH MORRISON”
Please contact Josh Morrison from Magain Real Estate for all your property advice.
In a campaign of this nature, our clients have opted to not state a price guide to the public. To assist you, please reach out to receive the latest sales data or attend our next inspection where this will be readily available. During this campaign, we are unable to supply a guide or influence the market in terms of price.
Discover unparalleled luxury and modern living in this brand new exceptional custom-built family home. Beautifully designed to maximise functionality, this four-bedroom home represents the pinnacle of contemporary elegance from top to bottom.
Step through double doors to an inviting entrance and be wowed by high ceilings and well placed windows bringing in plenty of natural light. No matter the season, you'll love entertaining in the open plan living, with vast glass sliding doors creating a seamless summer indoor/outdoor lifestyle. The luxury kitchen overlooks the living/dining with a hidden butlers pantry (including dishwasher, double sink & more storage), gas cooktop, large island bench and plenty of cupboard space - it's an entertainers dream!
Also downstairs is a generous size master bedroom (or guest bedroom – whichever you please) with this space offering a very generous walk-in robe and ensuite with double vanity and freestanding bath. There is also a WC downstairs for when guests come over and under stair storage options.
Moving upstairs, you will find the second living area, adding versatility and a dedicated study area, perfect for those working from home or students needing a private space. The main bathroom has been cleverly designed keeping families in mind with a separate toilet and separate shower/bath.
Also upstairs you will find three more spacious bedrooms including another master suite with ensuite and walk-in robe. Bedrooms three and four have built-in robes with large windows bringing in that natural light.
Step outside to discover your superb undercover alfresco area. This space is ideal for pets, relaxation and recreation. Secure off-street parking is provided with a double garage which has internal access to the home plus roller door access to the backyard. The laundry has been very well designed for families with loads of storage options and direct access to outside.
Other features we LOVE about this home are:
- Stylish entrance showing off modern finishes providing great first impressions
- Under stair storage
- Zoned ducted reverse cycle air conditioning throughout
- Luxury carpets to all bedrooms
- Kitchen with island bench, gas cooking, double oven and modern finishes
- Hidden butlers pantry with more bench space and dishwasher
- Two separate living spaces – perfect for growing families
- Separate WC downstairs for when guests visit
- Loads of storage cupboards throughout the home
- Low maintenance gardens ensuring you have more time to relax and unwind
- Positioned in a prime location, walking distance to the Hendrie street reserve
Nestled in Park Holme, this home offers unbeatable convenience. Park Holme shopping centre is just a short drive away, along with attractions like Marion Outdoor Pool and Oaklands Wetlands Reserve. Within 10 minutes, you can reach Westfield Marion and Jetty Road Glenelg, boasting shops, cafes, bars, restaurants and a picturesque coastline. Public transport will take you straight to the CDB and families will enjoy the convenience of local schools nearby with Ascot Park Primary only a 4-minute walk around the corner.
Don't miss the opportunity to make this charming home your own. Contact us today and experience all it has to offer!
Property Details:
Council // City of Marion
Council rates // $1,323 p.a
Zone // GN – General Neighbourhood
Year Built // 2024
SA Water rates // $165 p.q
ESL // $245 p.a
All floor plans, photos and text are for illustration purposes only and are not intended to be part of any contract. All measurements are approximate and details intended to be relied upon should be independently verified. (RLA 310071)

Air Conditioning

Built-in Robes

Dishwasher

Ensuites: 1

Floorboards

Fully Fenced

Living Areas: 2

Outdoor Entertaining

Remote Garage

Reverse Cycle Aircon

Rumpus Room

Secure Parking

Study

Toilets: 4
Carpeted, Close to Schools, Close to Shops, Close to Transport, Openable Windows, reverseCycleAirCon
$1323 Yearly









 View more
View more View more
View more View more
View more View more
View more


