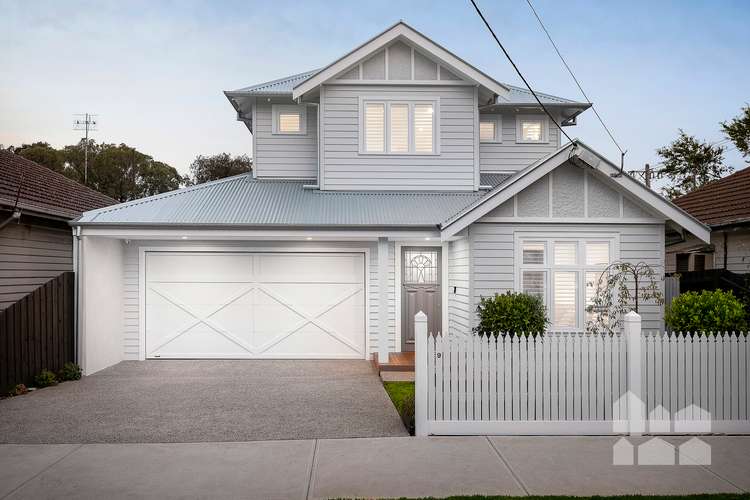$2,650,000
5 Bed • 3 Bath • 3 Car • 448m²
New








9 Gent Street, Yarraville VIC 3013
$2,650,000
Home loan calculator
The monthly estimated repayment is calculated based on:
Listed display price: the price that the agent(s) want displayed on their listed property. If a range, the lowest value will be ultised
Suburb median listed price: the middle value of listed prices for all listings currently for sale in that same suburb
National median listed price: the middle value of listed prices for all listings currently for sale nationally
Note: The median price is just a guide and may not reflect the value of this property.
What's around Gent Street
House description
“Modern luxury, classic inspiration”
Masterfully designed to sit seamlessly within Gent Street’s nostalgic architecture, this brand-new five-bedroom, three-bathroom home is sure to tug on the heartstrings of discerning buyers seeking luxurious modern living with the timeless elegance of a bygone era.
Curved lines and natural textures accent spacious, sun-drenched interiors across two beautifully laid-out levels, while outside superb outdoor entertaining and an inviting back garden await, ensuring effortless indoor/outdoor living.
Stunning bedroom retreats are served by immaculately styled bathrooms and breathtaking open-plan living showcases a see-it-to-believe-it designer kitchen, while a formal lounge and a raft of luxury inclusions make this a home to fall in love with.
- an outstanding opportunity for discerning families seeking the pinnacle of luxury in a coveted lifestyle location
- two master bedrooms with ensuites and walk-in robes, including an oversized parents’ retreat on the upper level
- three additional bedrooms, one with a walk-in robe and two with built-in robes
- breathtaking open-plan living showcasing a superb designer kitchen with two dishwashers, marble benchtops, German-made Bosch appliances, a stunning curved island bench, and a spacious butler’s pantry. A generous dining space awaits family meals and dinner parties, while a spacious living zone is crowned by a soaring cathedral ceiling
- formal lounge offering the luxury of a second living area
- main bathroom with rainfall shower, inviting bathtub, and separate toilet
- walk-in laundry with internal/external access
- American oak hardwood floorboards + plantation shutters
- ducted heating/cooling + stunning gas fire in the main living space
- covered entertaining deck overlooking the beautifully manicured back garden
- off-street parking for three vehicles – secure double garage + one driveway parking space
- perfectly positioned for a dream family lifestyle in a sought-after pocket of Yarraville. Walk to Cruickshank Park in just one minute to immerse yourself in nature, with a fabulous walking track following Stony Creek as it winds its way through stunning surroundings. The much-loved Angliss Reserve playground is a six-minute walk from home, sure to impress the kids, while the choice of cafes within walking distance will delight coffee lovers. Yarraville Square offers the convenience of Coles and a variety of retailers an easy walk from home, and Yarraville Village tempts you with a multitude of bustling cafes and eateries, grocers, and boutiques a six-minute drive away
- only 10.7km from the CBD with easy road access, or catch the train from nearby Yarraville Station, a scenic seven-minute bike ride from home cutting through Cruickshank Park on the way
- sought-after school zone – Kingsville Primary School (six-minute walk) and Footscray High School’s Pilgrim campus (eight-minute drive)
Land details
Documents
Property video
Can't inspect the property in person? See what's inside in the video tour.
What's around Gent Street
Inspection times
 View more
View more View more
View more View more
View more View more
View moreContact the real estate agent

Huss Saad
Village Real Estate - Seddon
Send an enquiry

Nearby schools in and around Yarraville, VIC
Top reviews by locals of Yarraville, VIC 3013
Discover what it's like to live in Yarraville before you inspect or move.
Discussions in Yarraville, VIC
Wondering what the latest hot topics are in Yarraville, Victoria?
Similar Houses for sale in Yarraville, VIC 3013
Properties for sale in nearby suburbs
- 5
- 3
- 3
- 448m²