Modern, low-maintenance, and move-in ready, 9 Gibson Street Smithfield Plains offers the perfect blend of style and practicality in a convenient location. With three generous bedrooms and two contemporary bathrooms, this home is ideal for families, first-home buyers, or investors seeking a smart, stress-free lifestyle.
Neutral tones throughout the home provide a timeless and versatile backdrop for any décor.
Outside, the home continues to impress with its low-maintenance design and practical layout. The backyard features a neat and tidy artificial lawn, providing a lush green space that stays vibrant all year round without the need for mowing or watering-perfect for busy lifestyles or those who prefer to spend weekends relaxing rather than gardening. The front and rear yards are both designed with low-maintenance landscaping in mind, ensuring the home looks great with minimal upkeep.
Smithfield Plains is a growing suburb just 30 minutes from the Adelaide CBD, offering great value and convenience. With local schools, parks, and shopping centres like Munno Para and Elizabeth City Centre nearby, everything you need is within easy reach. Public transport and major roads provide smooth connections to the city, making this a smart choice for families, first-home buyers, and investors alike. This property will be going to Auction unless SOLD prior, to register your interest please phone Rhys Escritt on 0411 313 745 or Troy Reid on 0404 195 919.
Features You'll Love:
- At the front of the home, there is a large dedicated family room allowing ample natural light and plenty of space for the whole family
- The master suite offers a private and peaceful retreat, complete with block-out blinds for ultimate comfort, and a spacious layout with a modern ensuite and generous sized walk in robe
- Bedrooms 2 and 3 both both generous sizes with built in robe to accommodate your storage needs
- The main bathroom is conveniently located with a separate vanity area and toilet making the morning routine a breeze
- Featuring two spacious linen cupboards, this home easily accommodates all your storage needs
- At the back of the home, you will find the open plan living, meals & kitchen area, making this the perfect space for entertaining family and friends with ample natural light
- The contemporary kitchen features generous cupboard and bench space to easily handle all your meal preparation and storage needs, complete with modern appliances and a purpose-built walk-in pantry for extra convenience
- Roller shutters on all windows provide enhanced security and privacy creating an even bigger piece of mind
- Durable vinyl plank flooring in the main living areas, and plush high-grade carpet in the bedrooms and front living room
- For year round comfort there is a refrigerated heating and cooling system
- The backyard boasts a beautifully maintained artificial lawn, providing the added benefit of a lush, green space all year round without the hassle of regular mowing or watering.
Location Highlights
- Family-friendly suburb about 30 km north of Adelaide CBD
- Mix of master-planned and general neighbourhoods with mainly detached houses
- Nearby schools including John Hartley School B-7
- Major shopping centres like Munno Para Shopping City and Elizabeth City Centre
- Good public transport options with train and bus services to Adelaide and surrounding areas
- Strong property growth and attractive rental yields, appealing to buyers and investors
Specifications:
- Built - 2022
- House - 153m2 (approx.)
- Land -300 m2(approx.)
- Frontage - 10m
- Zoned - Master Planned Neighbourhood - MPN
- Council - Playford
- Hot Water - GAS (Mains)
- Sewerage - Mains
- Solar - NA
- NBN - FTTP available
The safety of our clients, staff and the community is extremely important to us, so we have implemented strict hygiene policies at all our properties. We welcome your enquiry and look forward to hearing from you.
RLA 284373
*Disclaimer: Neither the Agent nor the Vendor accept any liability for any error or omission in this advertisement. All information provided has been obtained from sources we believe to be accurate, however, we cannot guarantee the information is accurate and we accept no liability for any errors or omissions. Any prospective purchaser should not rely solely on 3rd party information providers to confirm the details of this property or land and are advised to enquire directly with the agent in order to review the certificate of title and local government details provided with the completed Form 1 vendor statement.
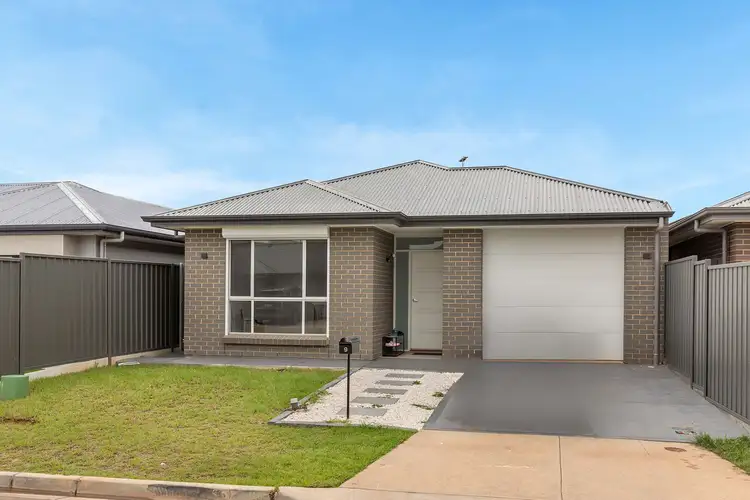
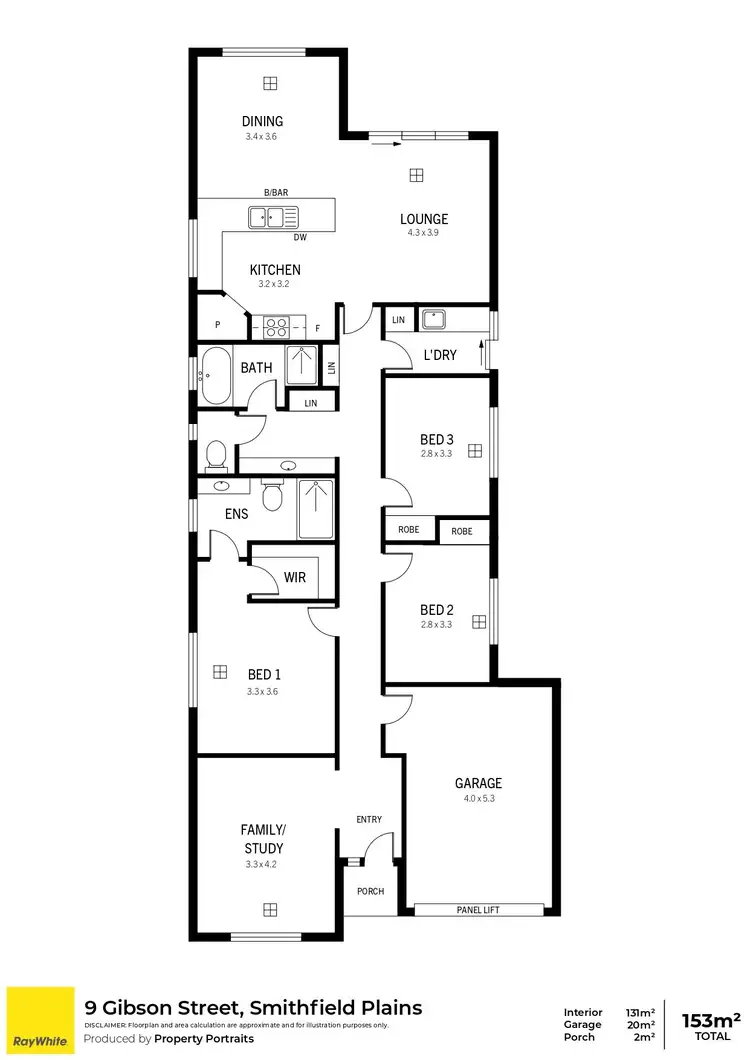
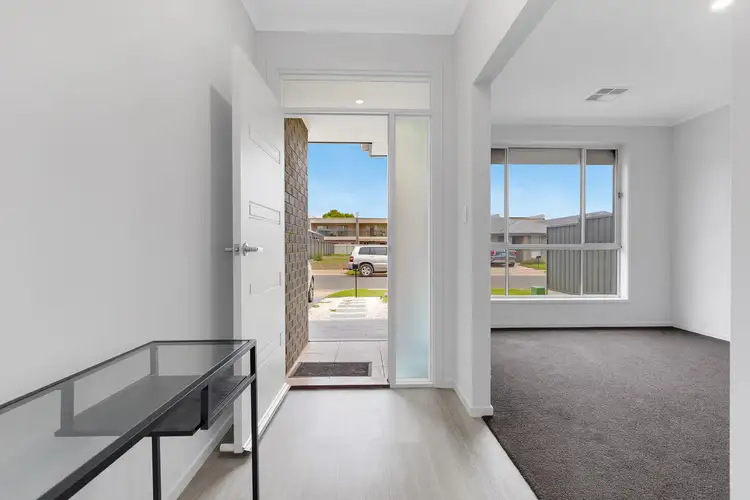
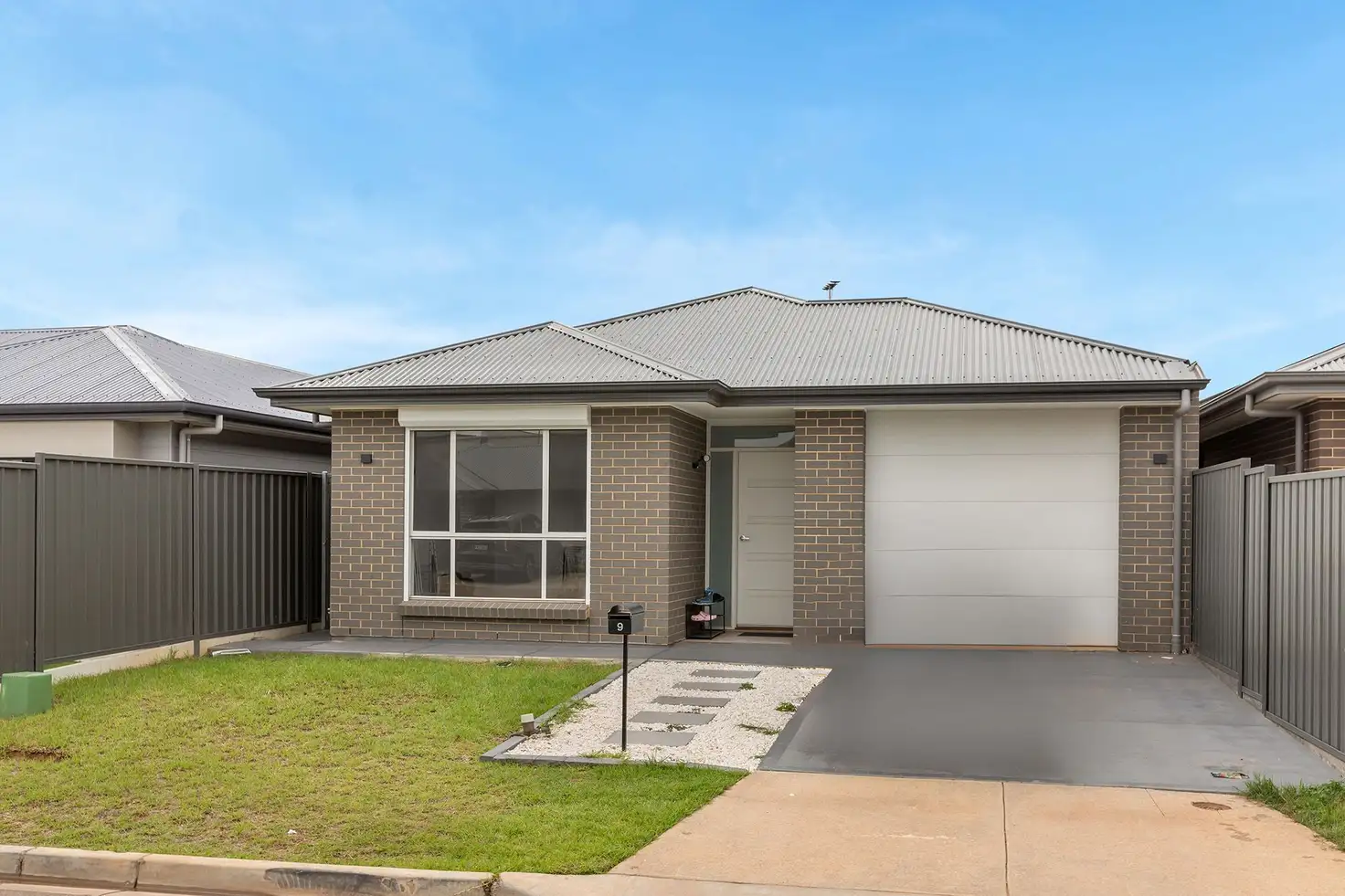


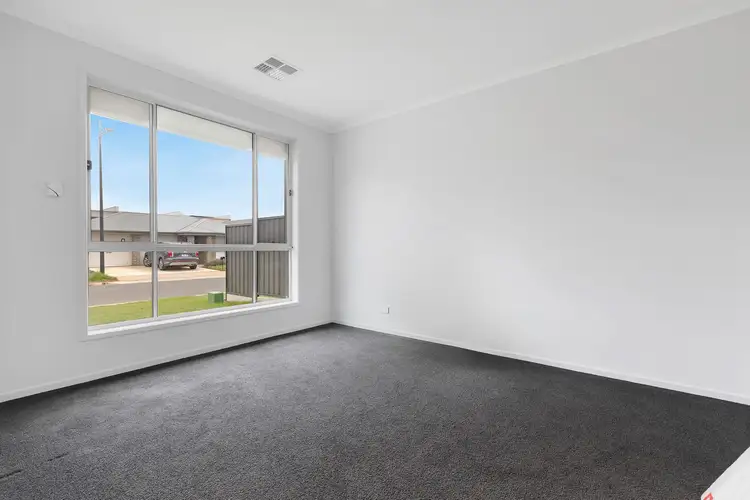
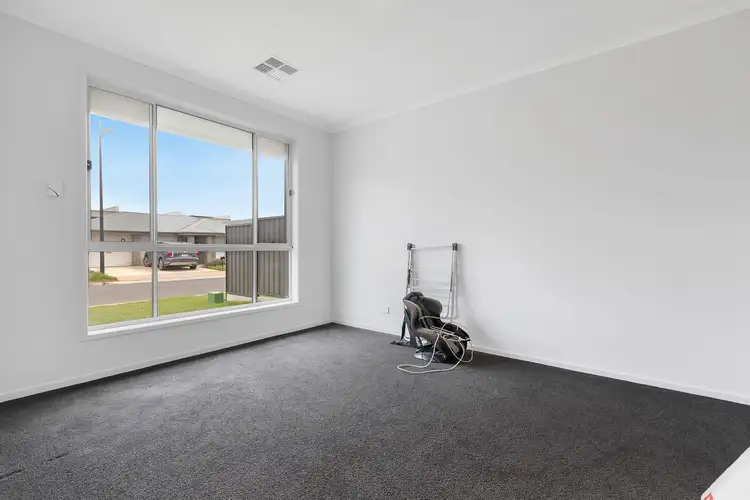
 View more
View more View more
View more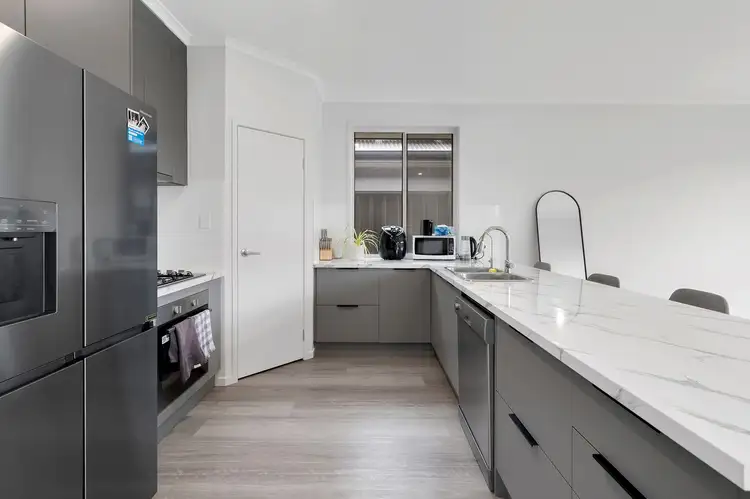 View more
View more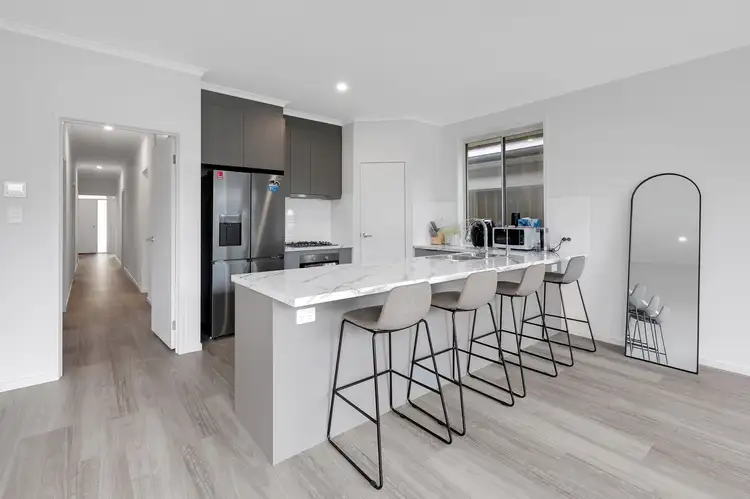 View more
View more
