“River Front Architectural Excellence”
Indulge in the extraordinary opportunity of residing in a river front property, exclusively positioned on the waterfront in the renowned Wharf precinct of Port Fairy.
This prestigious property spanning approximately 871m2 extends an invitation to immerse yourself and experience what its owners of over 20 years have, including an architecturally designed residence and gorgeous grounds.
Secured beyond the impressive front entry, an imposing double storey awaits, showcasing a design harmoniously infused with natural light and captivating river views.
Entering via a charming hedge-screened courtyard, the tiled foyer welcomes you into a spacious living/lounge/dining room, featuring a fireplace and multiple doors that lead to a central vine wrapped pergola and deck, overlooking the river. The well-equipped kitchen with ample storage and stone benches caters to both indoor and outdoor entertaining with sliding doors leading out to the barbeque and outside dining area.
The property comprises three bedrooms accompanied by two bathrooms. The private top floor master suite boasts an ensuite and two sets of French doors that open out to it is own balcony providing unparalleled views of the Wharf, boats and Griffith Island.
Further attributes include under floor heating, a laundry with storage, remote double garage with concrete floor, power and additional storage/workshop space. An expansive outdoor area provides a usable lawned space, courtyard and an unwavering sense of privacy and tranquillity. The property was designed for a low maintenance lock-and-leave lifestyle.
Convenience wise, this residence is ideally located to the Wharf Restaurant, an array of cafes and restaurants, the town centre with beaches, parks, playground and Griffith Island all within proximity.
This remarkable property has three areas for relaxation, the front deck, the courtyard and spacious rear yard and garden.
This captivating waterfront home in a tightly held location presents an exciting opportunity that should not be overlooked.

Balcony

Built-in Robes

Courtyard

Deck

Dishwasher

Ensuites: 1

Fully Fenced

Outdoor Entertaining

Remote Garage

Secure Parking

Toilets: 2

Workshop
Under floor heating, intregrated open fire place, off street parking for additional vehicles including a boat/caravan, stunning views of the Moyne River and Griffith Island

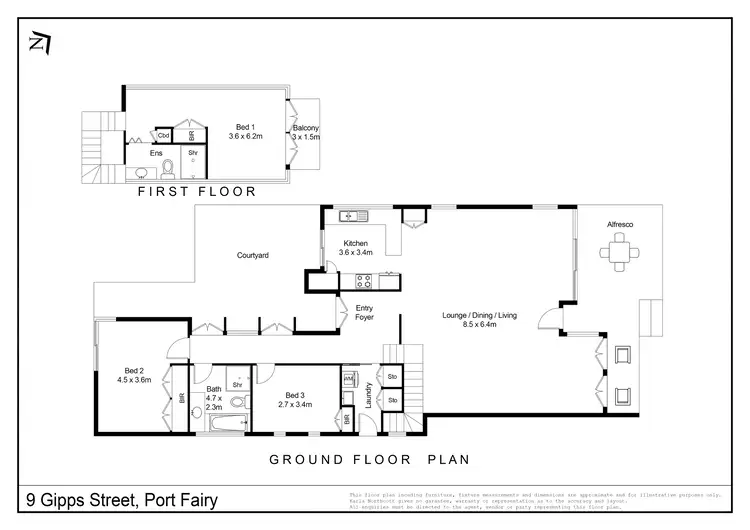
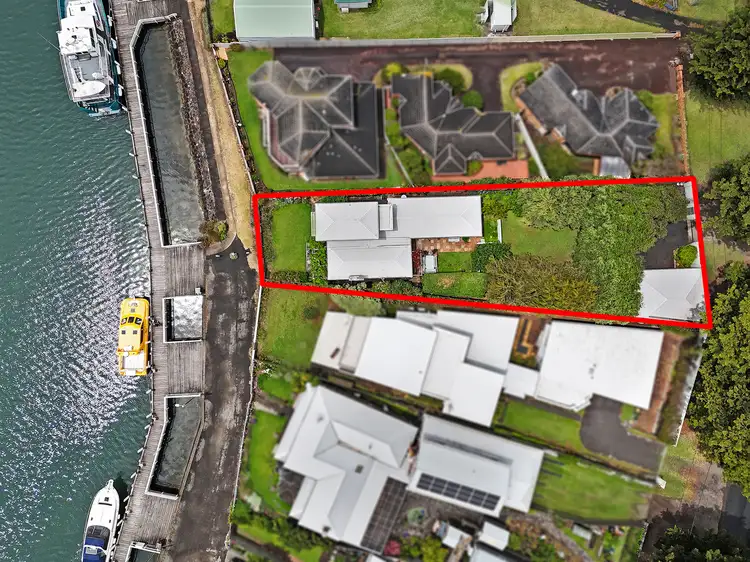
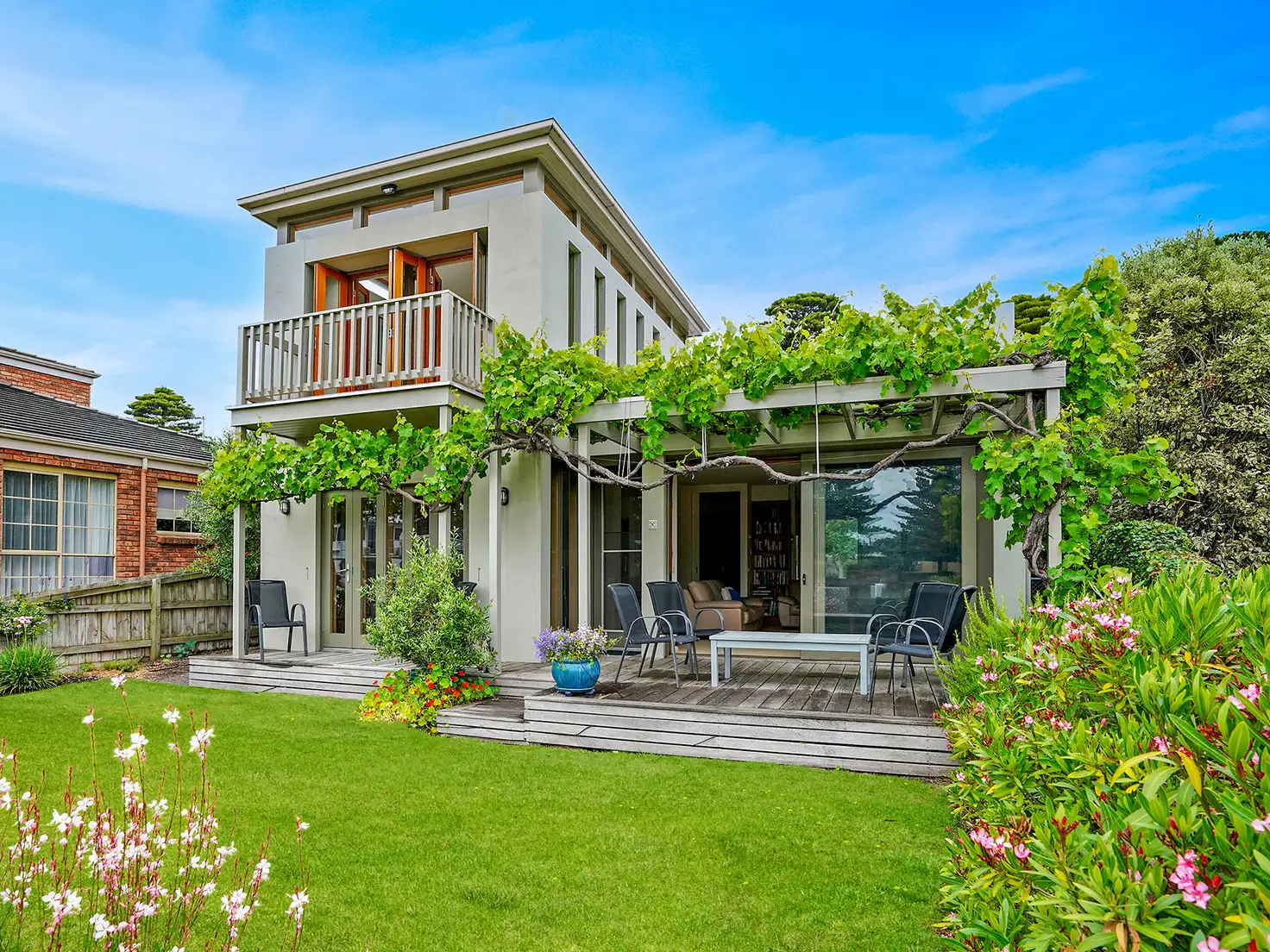


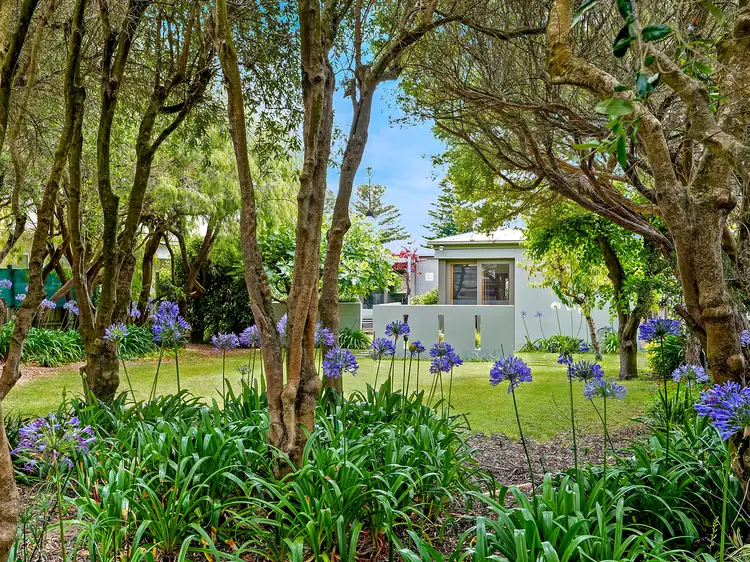
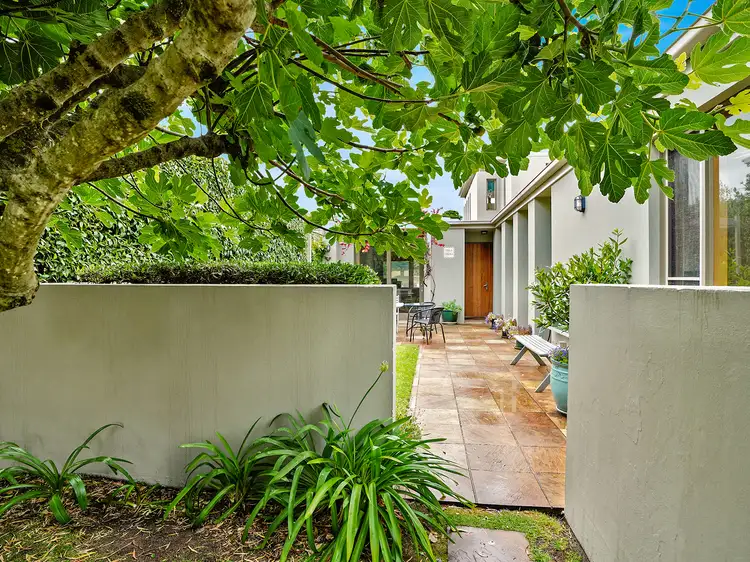
 View more
View more View more
View more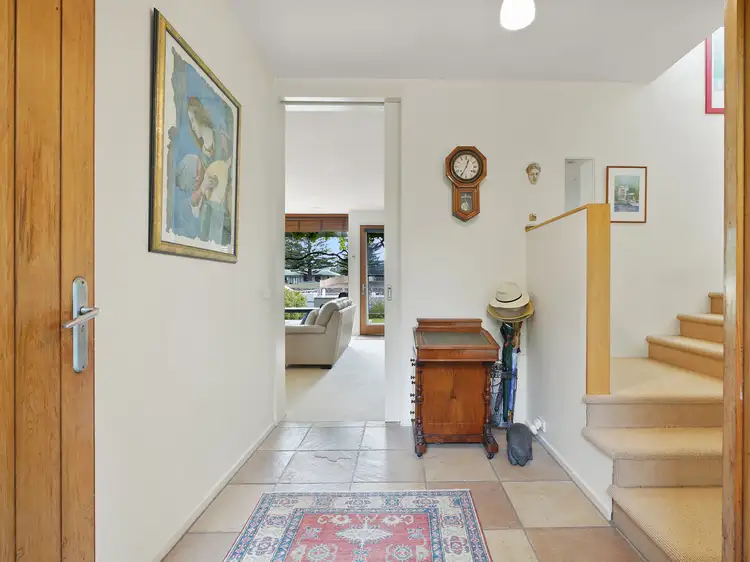 View more
View more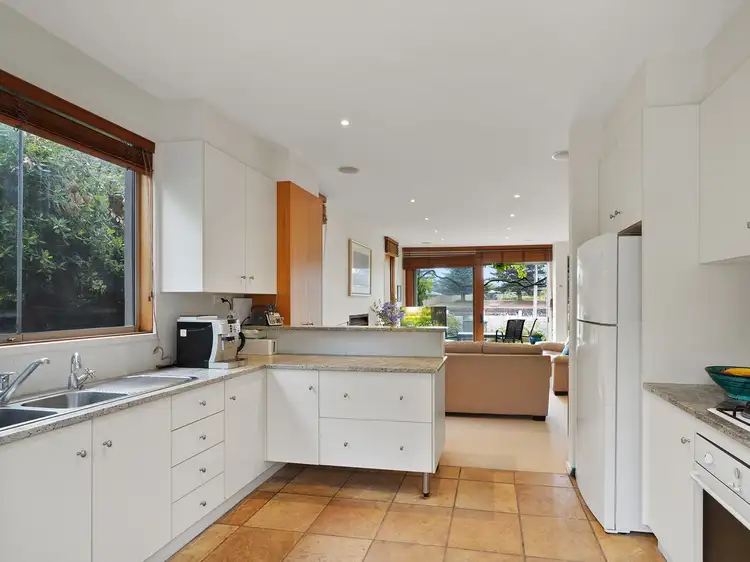 View more
View more
