Price Undisclosed
4 Bed • 1 Bath • 6 Car • 581m²
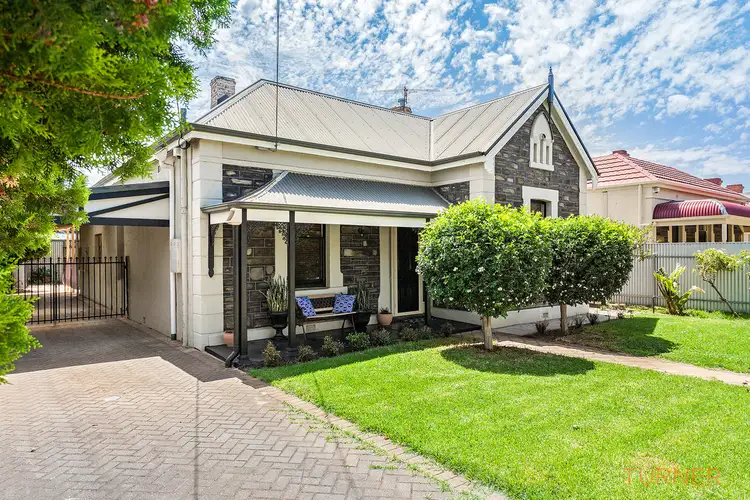
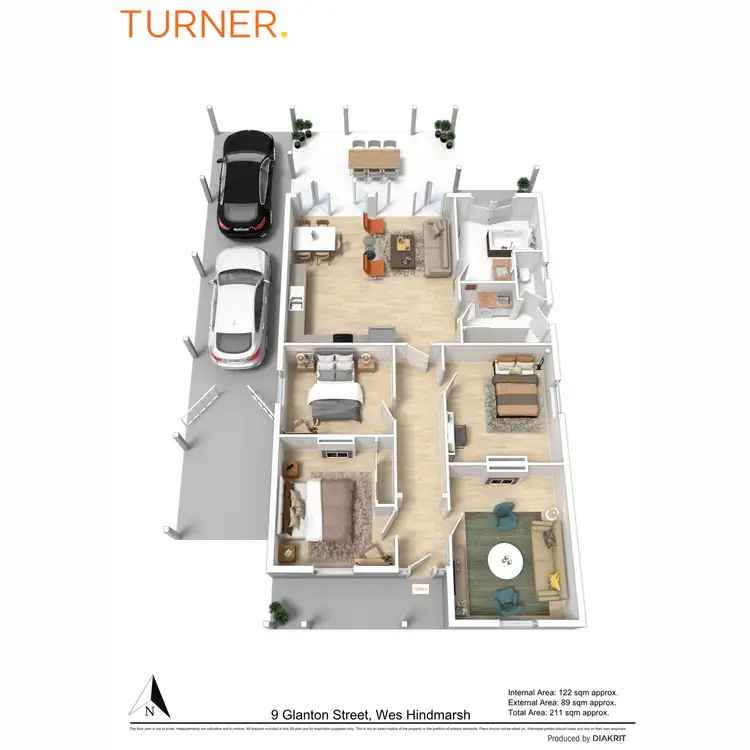
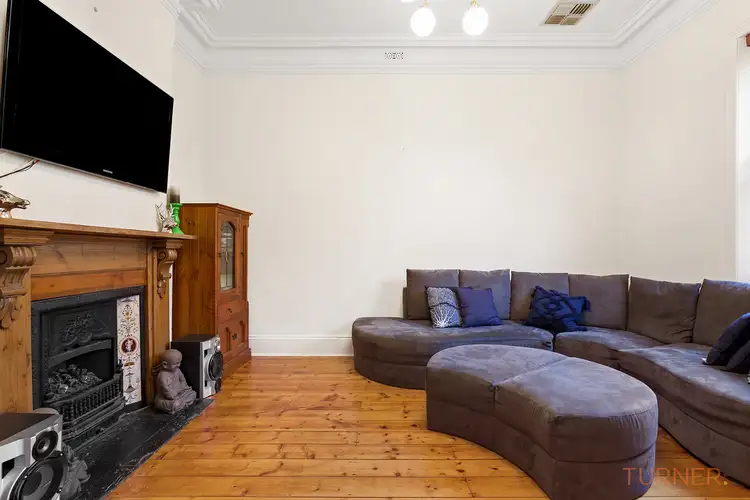
+6
Sold
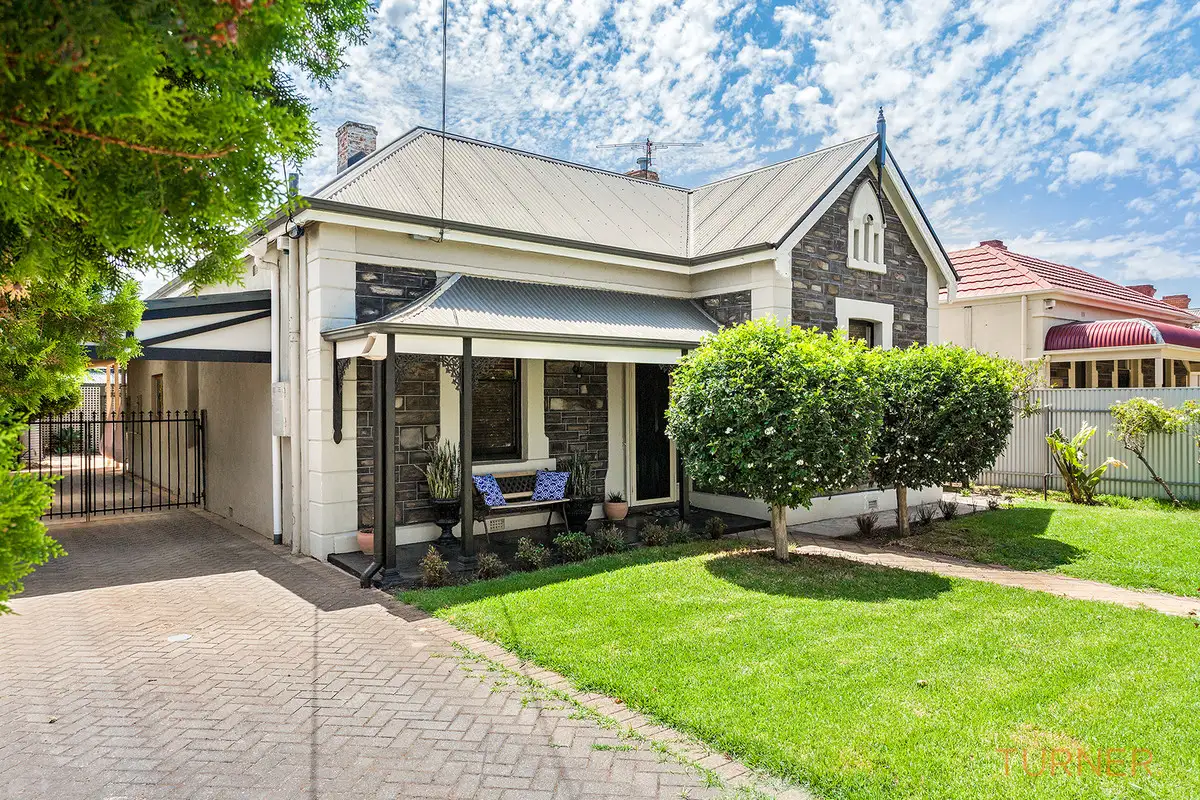


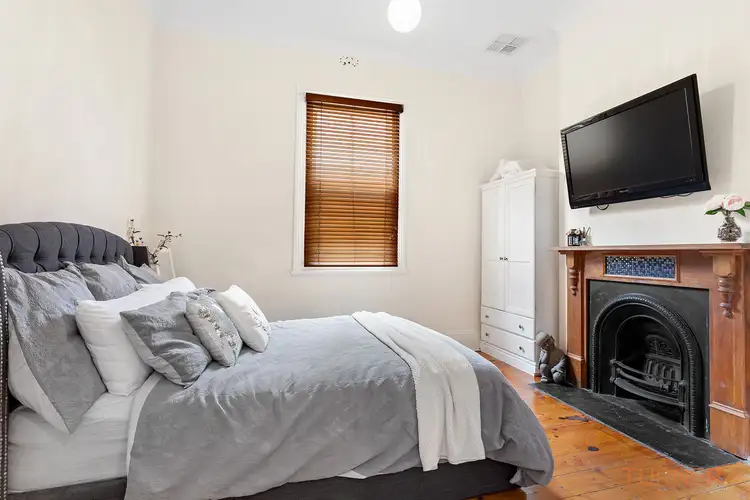
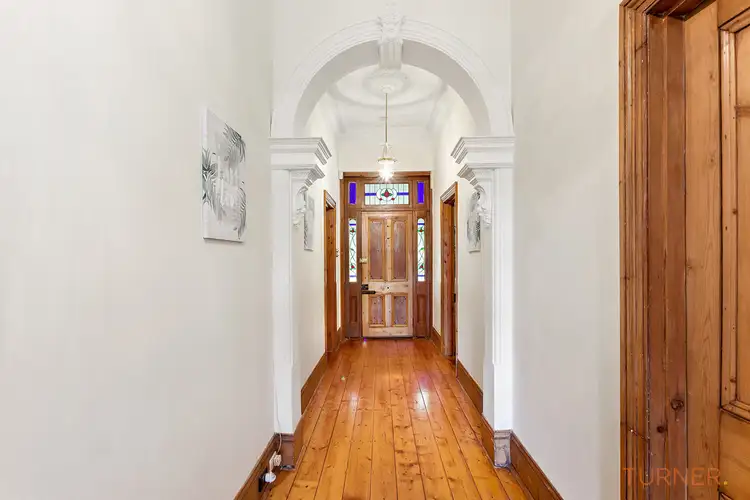
+4
Sold
9 Glanton Street, West Hindmarsh SA 5007
Copy address
Price Undisclosed
- 4Bed
- 1Bath
- 6 Car
- 581m²
House Sold on Tue 23 Apr, 2019
What's around Glanton Street
House description
“Hard to find Bluestone fronted character villa in a prime city edge location. RING TO INSPECT”
Property features
Land details
Area: 581m²
Interactive media & resources
What's around Glanton Street
 View more
View more View more
View more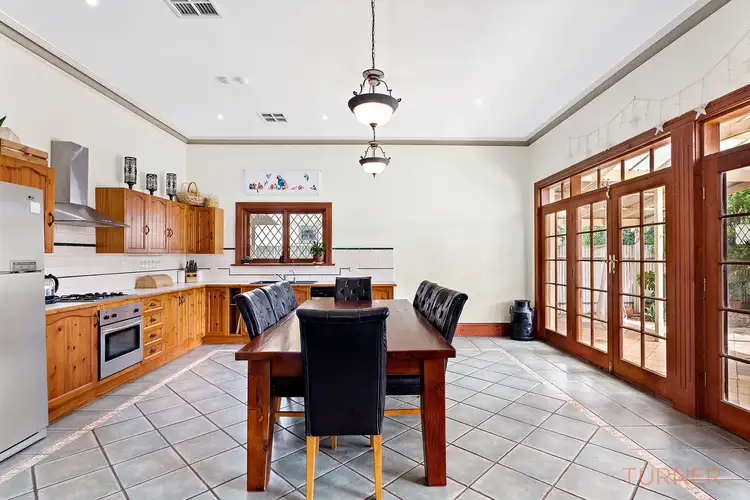 View more
View more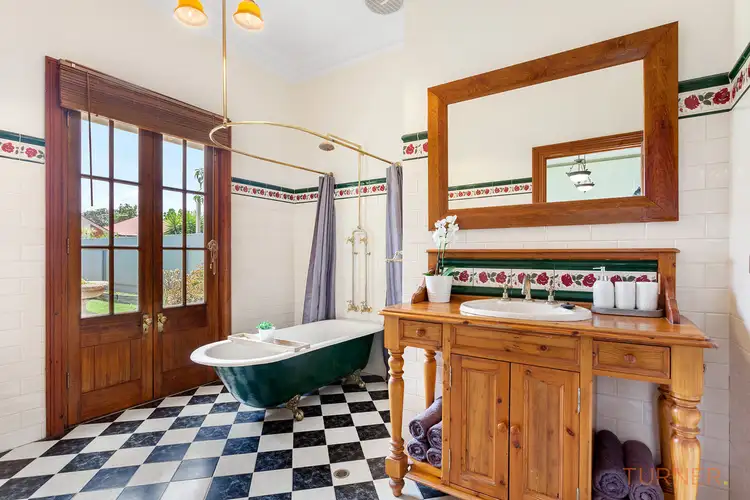 View more
View moreContact the real estate agent

Martin Betts
Turner Real Estate Adelaide
0Not yet rated
Send an enquiry
This property has been sold
But you can still contact the agent9 Glanton Street, West Hindmarsh SA 5007
Nearby schools in and around West Hindmarsh, SA
Top reviews by locals of West Hindmarsh, SA 5007
Discover what it's like to live in West Hindmarsh before you inspect or move.
Discussions in West Hindmarsh, SA
Wondering what the latest hot topics are in West Hindmarsh, South Australia?
Similar Houses for sale in West Hindmarsh, SA 5007
Properties for sale in nearby suburbs
Report Listing
