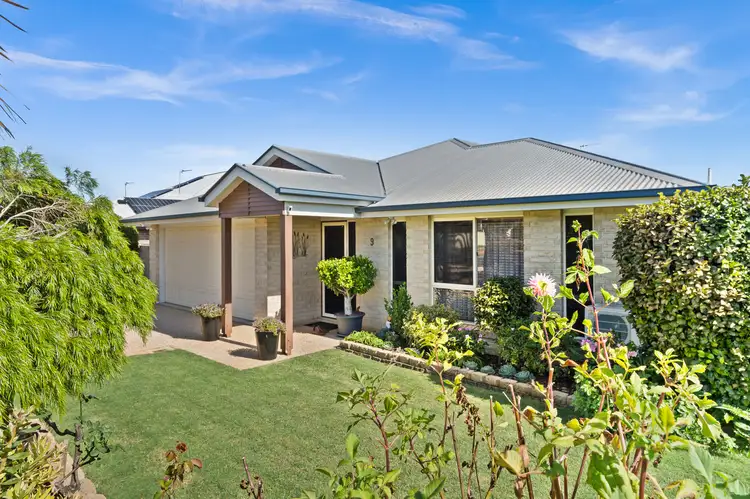CAPTURING NORTH-EAST ASPECT from casual living areas - and IMMACULATELY LANDSCAPED - Jacqui Walker presents this sensational SPACIOUS move, definitely MADE FOR HAPPINESS.
SECURED by value-adding 'Crimsafe' security ... ADORNED by the gardens of your dreams ... and with the Master Bedroom Suite privately set away from other Bedrooms, you're going to LOVE COMING HOME!
HIGHLIGHTS ON ARRVIAL:
- Set on a value-adding CORNER ALLOTMENT, corner Lavarack Street
- Parkland-like lawns and tiered front garden
- Gorgeous street appeal
- More peace-of-mind, thanks to 'Crimsafe' security
STEP INSIDE and discover:
- Floorplan quick glance
::: 4/2/2
::: With THREE LIVING AREAS
::: Built approx. 2006
::: 209 Sq Mtrs under roofline
- The entry hallway leads to a FORMAL ENTRY FOYER
- Internally, there's a total of 3 LIVING AREAS
::: 1) Formal Lounge Room, with wool carpets and sophisticated paint tones
::: 2) Family Room, capturing ideal north-east aspect
::: 3) Built UNDER THE ROOFLINE, the original Covered Outdoor Area has been ENCLOSED ... perfect for billiards, perfect for a kid's playroom
- The 3rd space seamlessly flows out to a COVERED Outdoor Entertaining Area
::: With patio blinds
::: A gorgeous garden outlook
::: Ideal north-east aspect ... perfect for a morning Sunrise cuppa, and to enjoy the whole's day's lovely passing sun
- Dining Room
- Both the Family and Dining Room adorn the KITCHEN, which features a number of UPDATES
::: Wide pantry
::: Bosch DISWASHER
::: Westinghouse gas stove
::: Bosch wall oven
::: Recess for large fridge/freezer
::: Microwave recess
::: Brand-new double sink
::: Extraction fan replaced in the last 12 months
::: Plenty of bench space
::: Instant gas hot water
::: Designer lighting
::: Presented in an attractive colour scheme
- Large custom-fitted OFFICE, with laminate flooring
- Total of 4 Bedrooms
- Master Bedroom
::: With large ENSUITE ... light-filled with IXL heat-light, shower, vanity and toilet
::: TWO built-in wardrobes
::: Premium wall carpets
::: Elegant feature walls
::: Reverse-cycle air and ceiling fans
::: And a lovely arrangement of front windows the Master Bedroom
- Bedroom Wing
::: With built-in robes to 3 of 4 Bedrooms, each with premium wool carpets
::: Walk-in storage cupboard
::: A bathtub for a soak, separate wide shower and vanity to Main Bathroom
::: Private main toilet
- Laundry Room with folding bench and integrated brand-new sink, space for 2 Laundry Appliances, overhead cupboards, and easy access outside to the clothesline
- Internal AUTOMATIC DOUBLE GARAGE, with value-adding EPOXY FLOOR
OUTSIDE DISCOVER:
- Allotment Size: 682 square metres
- South-East orientation to Gorman street
- Value-adding CORNER Allotment
::: Vehicle access thru side-gate from Lavarack Street
::: Slip gate to south-side of home
- 'Crimsafe' security to the home
- Immaculate gardens, lovely landscaping
::: Absolutely flourishing
::: A blissful ARBOUR
::: With tiered areas and parkland-like lawns
- 3 Rainwater tanks, for garden use
- A main Garden Shed
- A long, slim Garden Shed / Lawn Locker to the south-side of home
- Natural gas to property
SO WHAT'S NEARBY?
- 200 metres to wide open space of Salisbury Street Park
- 670 metres to fuel and convenience at 7-Eleven
- 700 metres to Darling Heights Primary School
- 2.0km to Kmart at Toowoomba Plaza
- 2.7km to Harristown High School
- 5.2km to Grand Central Shopping Centre / CBD
VERY MUCH LOVED, this outstanding choice in Darling Heights PROMISES YOU HAPPINESS!
THE MOST SENSATIONAL MOVE begins with a look, so The Jacqui Walker Sells Team is ready now for your call or message. We're available 7 days per week including evenings for your inspection, or feel welcome to experience everything at the upcoming Open Home. SEE THIS IDEAL OPPORTUNITY TODAY!
***USEFUL DETAILS with compliments of The Jacqui Walker Sells Team:
- Recent General Rates: $1,266.15 net 1/2 yr
- Recent Water Access: Approx $315.29 net 1/2 yr + use
- Local Government Area: Toowoomba Regional Council
- Real Property Description: Lot 46 on Survey Plan 164269
- State School Zone: Darling Heights Primary, P-6; Harristown High, 7-12
- Internet: Can connect to the NBN technology
- Disclaimer: All care taken, however you are encouraged to independently verify all figures, measurements and indications.









 View more
View more View more
View more View more
View more View more
View more

