Nestled in the serene suburb of Firle, 9 Gough Court presents an exceptional opportunity for those seeking a harmonious blend of comfort and functionality. The solid brick structure exudes timeless elegance, boasting a tidy street frontage and stepping through the front door, you'll be captivated by the spacious layout and thoughtful design that defines this home.
Currently presenting as a 3-bedroom single level residence with two separate living zones and much of its original '70's era décor, 9 Gough Court is magic in the making. While move in or rent ready just as is, with some considered design thinking, this place could soar to new heights - perhaps by extending its accommodation offering, creating a majestic master suite, or even starting anew (STCC).
Already this much-loved home has been upgraded over its lifetime, with ducted AC now keeping the whole place cool or cosy as the seasons dictate, and hybrid timber flooring running from the entrance through to the combined kitchen/casual meals area. Untouched is the carpet in the open-plan formal living/dining out front, as well as the bedrooms and a separate lounge, the dark toned solid timber built-in kitchen cabinetry and matching buffet/display unit, wallpapered feature walls, and the self-contained bathroom and adjacent laundry.
A refit of the existing kitchen and bathroom, along with fresh carpet and curtains, would completely revive this home - and imagine if you rendered the exterior too. What you don't need to change one bit is this premium position at the end of a peaceful cul-de-sac, walking distance to bustling Firle Plaza for all your shopping needs as well as cafes and both big brand(Kmart) and specialty retailers. Inspect ASAP and let your imagination run wild!
FEATURES WE LOVE
• 3-bed solid brick 1970's gem with original touches throughout inc timber panelled feature walls
• Open-plan kitchen/meals area, combined formal living/dining off entry with gas heater, separate lounge, full bathroom & laundry
• Walls of solid timber cabinetry/buffet storage in kitchen/meals area, corner display unit informal living, original carpet through formal living/dining, lounge & both beds,
• Updated timber flooring from entry through to kitchen/meals + ducted AC throughout
• Rear verandah overlooking grassy fenced yard, tandem double carport, 22sqm garden shed
• Enjoy as is, renovate, extend, knock down and rebuild - the choices are there to be explored(STCC)
LOCATION
• Prime position at the end of a quiet cul-de-sac
• Around the corner from big oval and playground at Adey Reserve, a haven for dog-lovers
• 10-minute walk to one-stop shopping (Coles, K-Mart, cafes, specialty retail) at Firle Plaza
• Drive to The Parade's retail/restaurant heart in only 8 minutes
• Zoned for popular Trinity Park Primary and Norwood International High
• Only 7km to the east end of town (10-minute walk to city-bound buses)
Auction Pricing - In a campaign of this nature, our clients have opted to not state a price guide to the public. To assist you, please reach out to receive the latest sales data or attend our next inspection where this will be readily available. During this campaign, we are unable to supply a guide or influence the market in terms of price.
Vendors Statement: The vendor's statement may be inspected at our office for 3 consecutive business days immediately preceding the auction; and at the auction for 30 minutes before it starts.
Norwood RLA 278530
Disclaimer: As much as we aimed to have all details represented within this advertisement be true and correct, it is the buyer/ purchaser's responsibility to complete the correct due diligence while viewing and purchasing the property throughout the active campaign.
Property Details:
Council | Norwood, Payneham & St Peters
Zone | Housing Diversity Neighbourhood
Land | 630sqm(Approx.)
House | 182.8sqm(Approx.)
Built | 1972
Council Rates | $TBC pa
Water | $TBC pq
ESL | $TBC pa
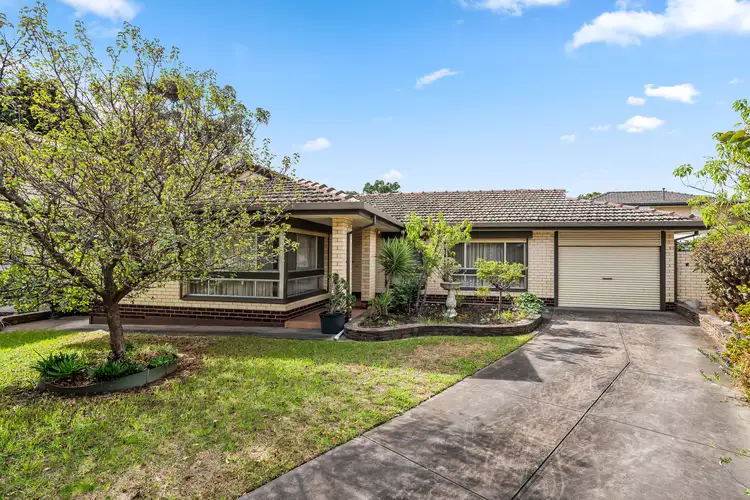
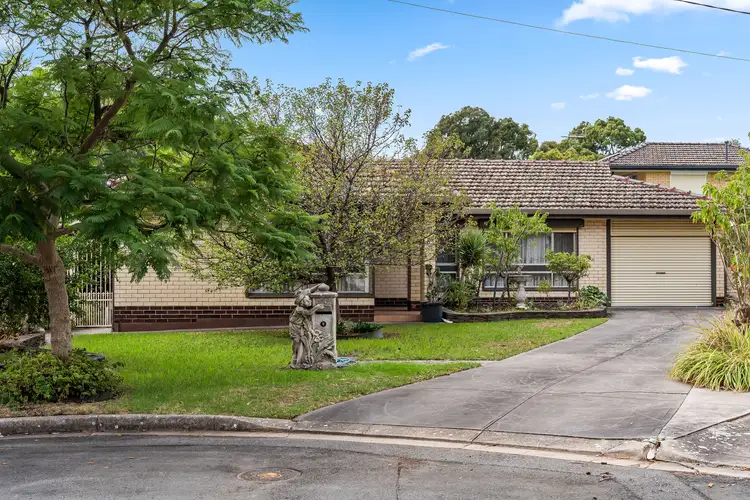
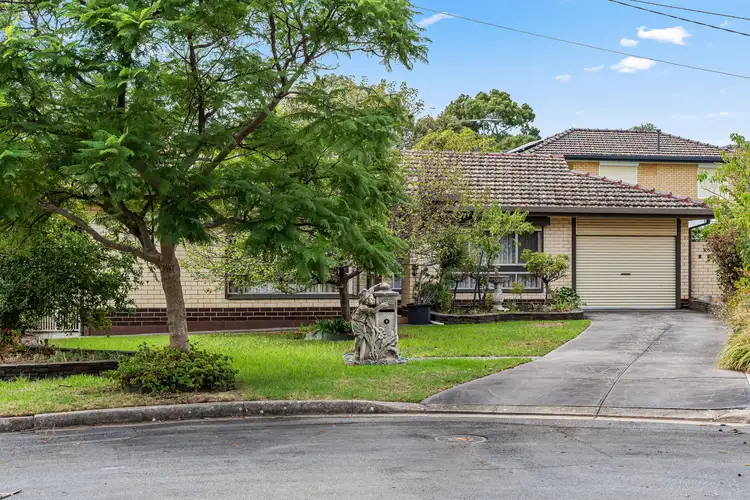
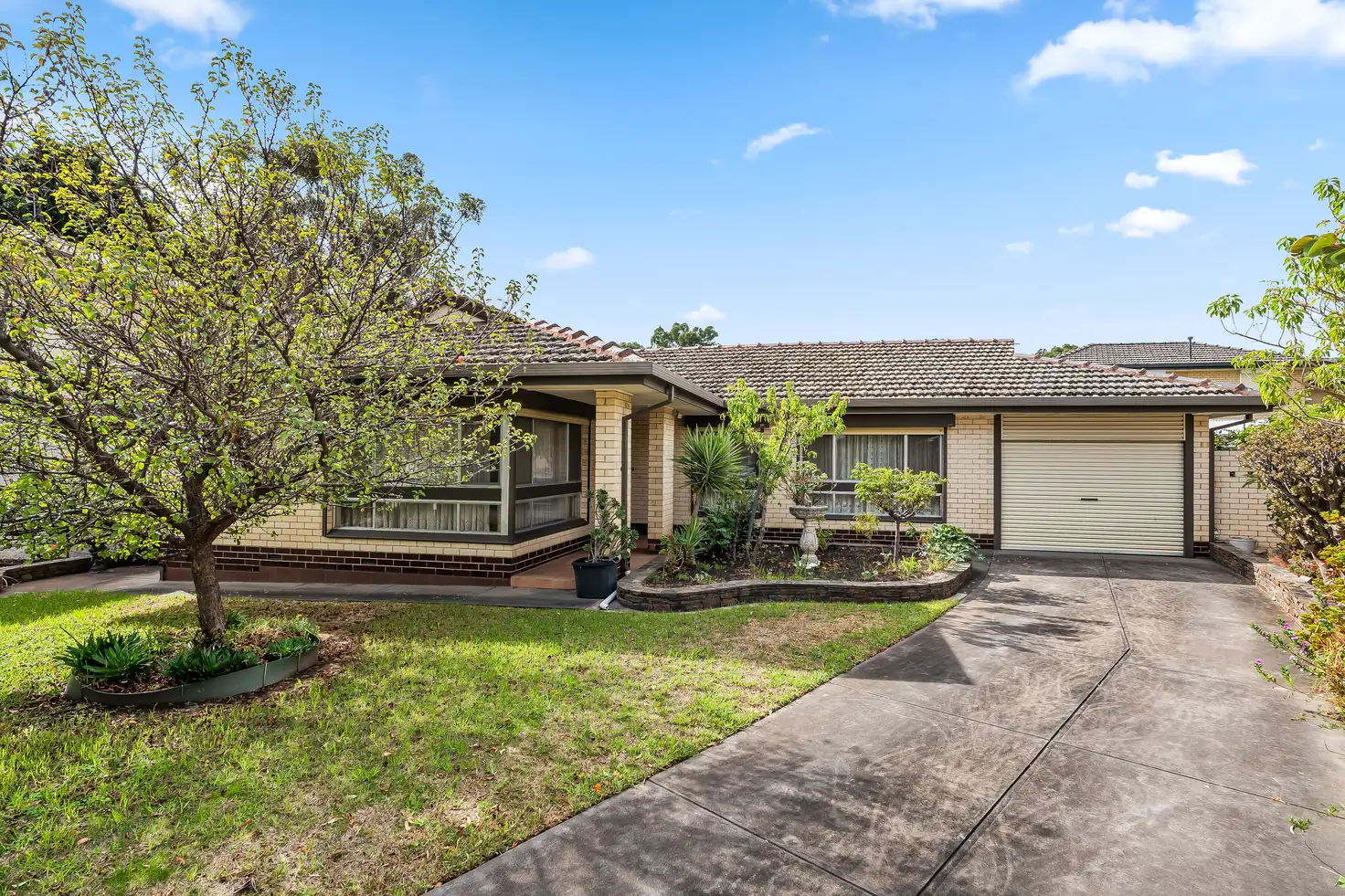


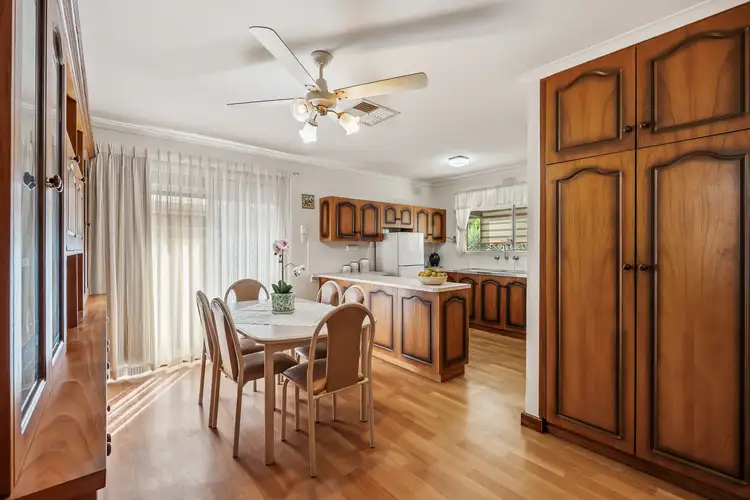
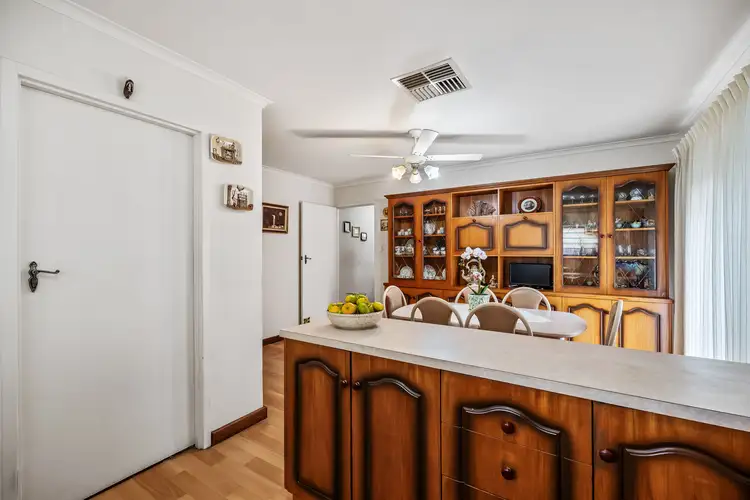
 View more
View more View more
View more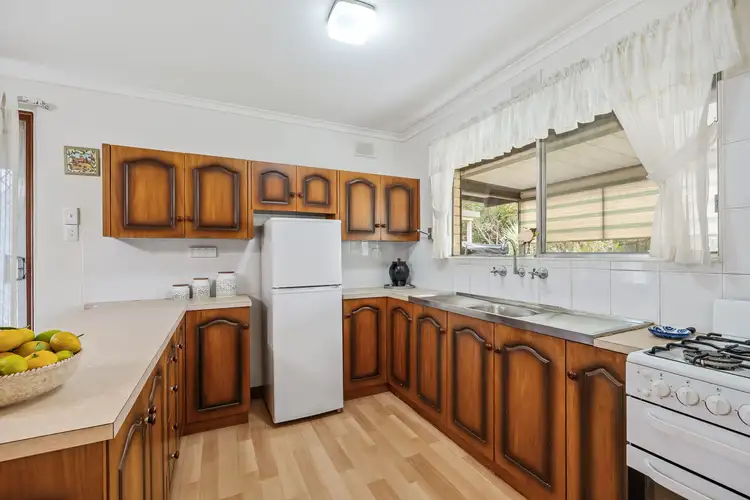 View more
View more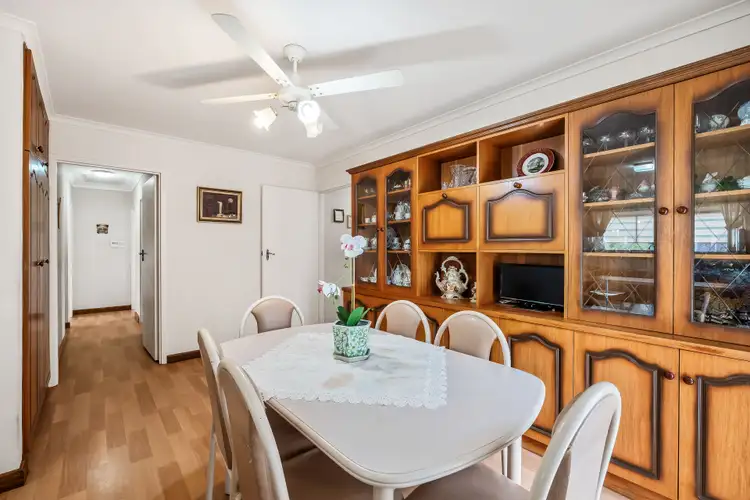 View more
View more
