Price Undisclosed
3 Bed • 2 Bath • 2 Car • 830m²
New
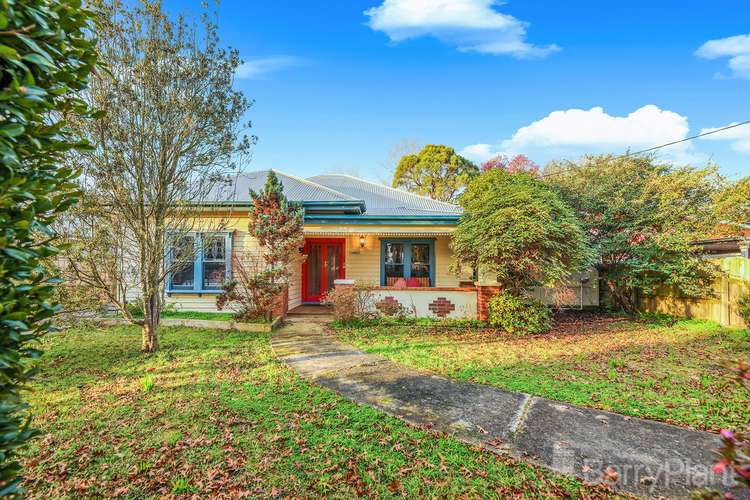
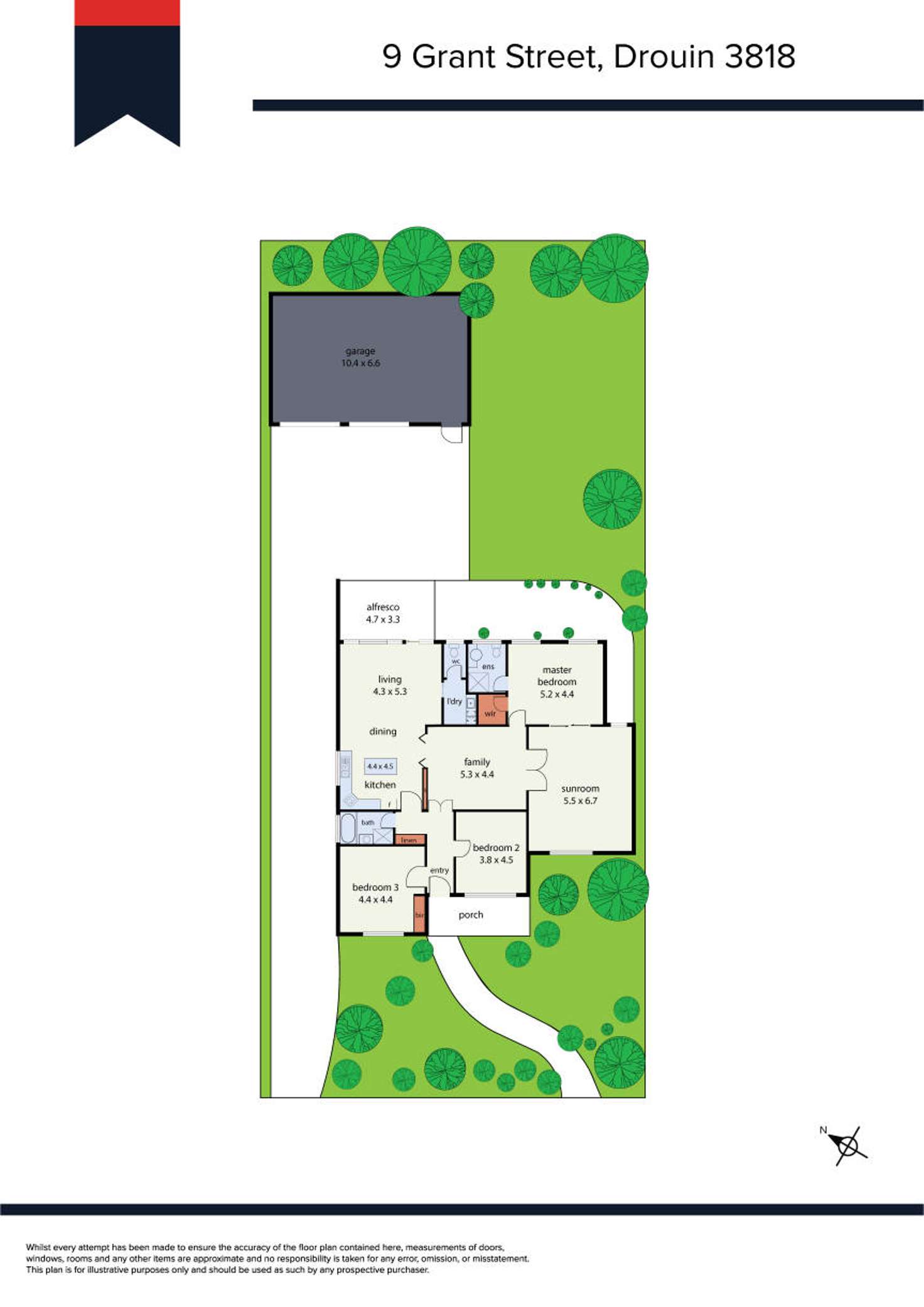
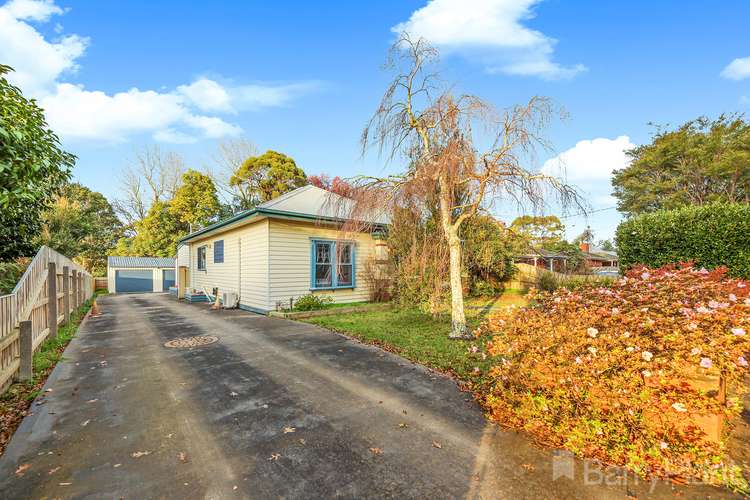
Sold
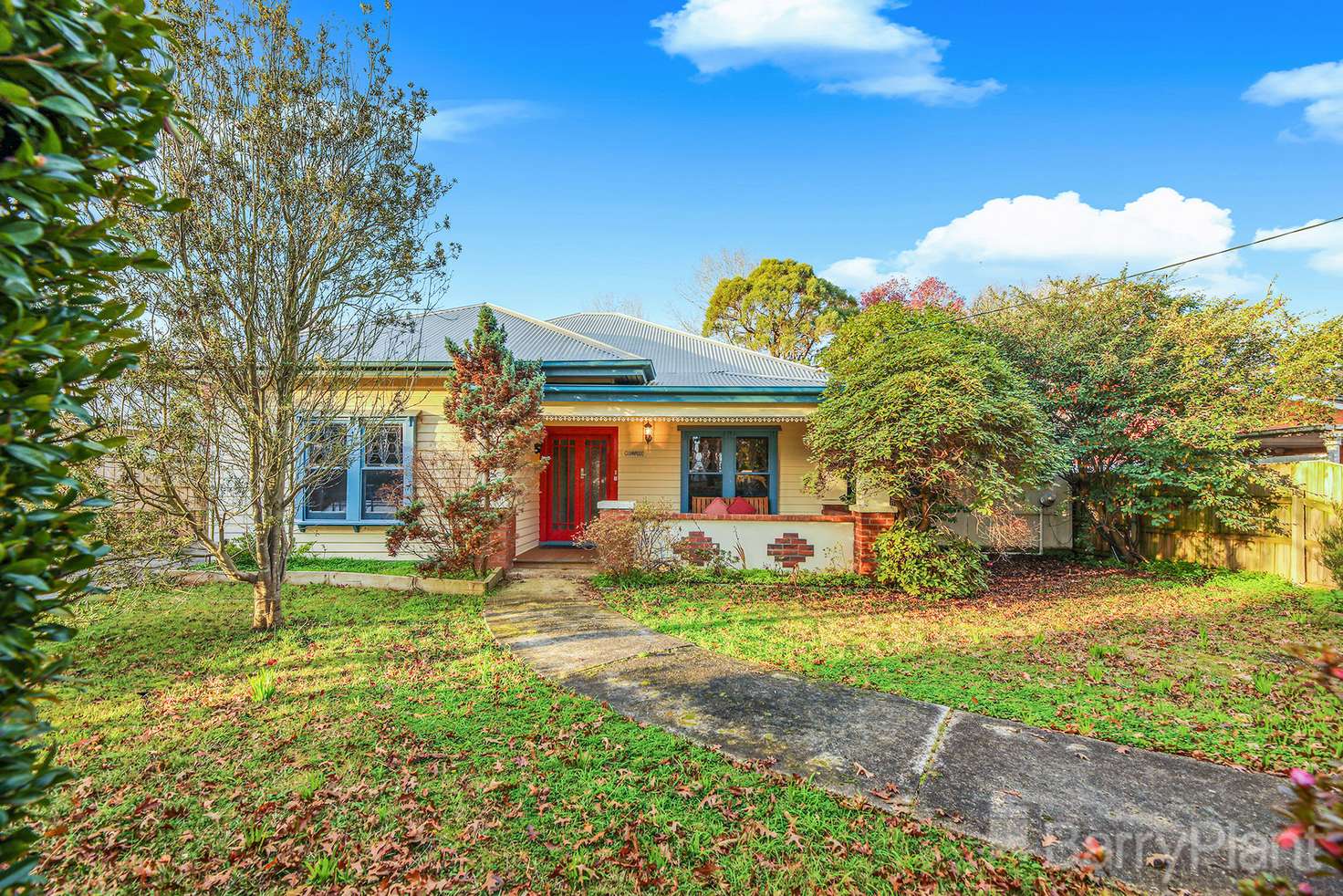


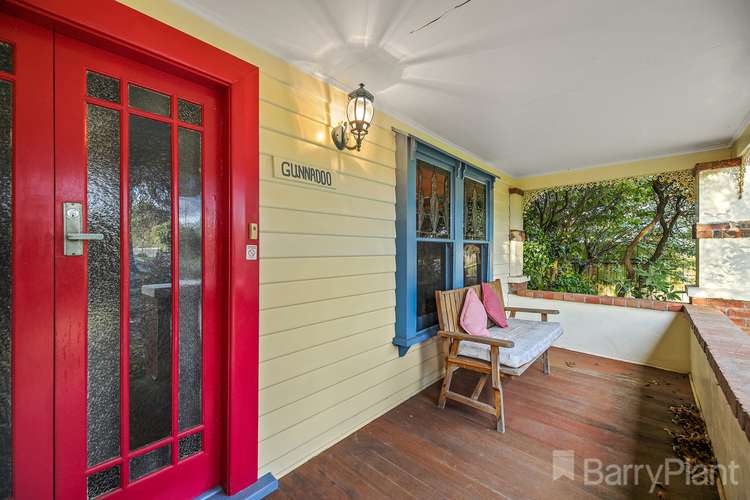
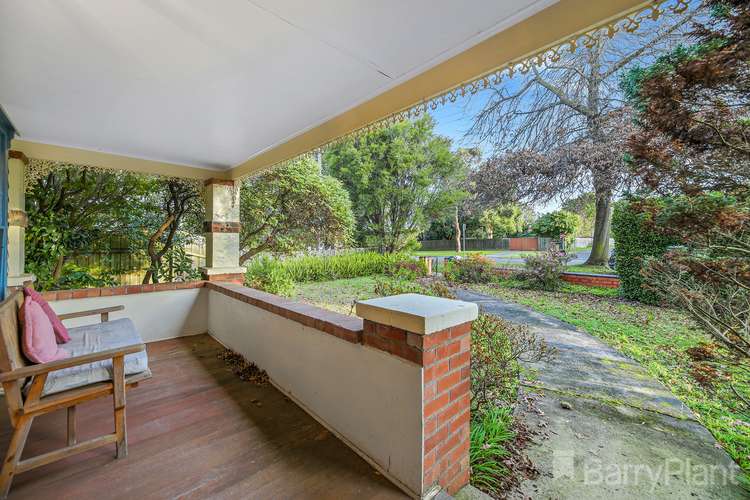
Sold
9 Grant Street, Drouin VIC 3818
Price Undisclosed
What's around Grant Street

House description
“Original Drouin Californian Bungalow on offer!”
Jack McMaster and Barry Plant are proud to present one of Drouin's original Californian Bungalow homes built in circa 1936, which has been renovated and extended over the years catering to the modern day family, whilst also retaining and preserving it's beautiful character features throughout.
Offering a great floor plan that allows for easy living, the home consists of three spacious bedrooms, two separate living zones, two bathrooms and a large 10.4m x 6.6m shed with double roller door access – providing ample accommodation for the whole family.
This original Grant Street home boasts a classic and timeless façade which features an undercover porch area with fretwork and led-light windows, reminiscent of a by-gone era. Upon entering the home you are greeted by the main hallway and two front bedrooms, with large cornicing, high and decorative ceilings, both serviced by the main bathroom featuring a single vanity, shower and bathtub. Double doors open up to the separate family room and then master bedroom with walk in robe and ensuite featuring a single vanity, toilet and shower.
The dining and lounge area is overlooked by the spacious kitchen featuring an island bench, ample storage, white appliances and a built in pantry. Sliding doors lead out to the fantastic outdoor pergola area which overlooks the fenced backyard area with established tree's and sizeable shed, perfect for car enthusiasts and those with caravans and toys.
Further features include the entire house being re-wired and re-plumbed, split system heating and cooling, original hardwood floors throughout and the concrete driveway being reinforced suitable for trucks.
The location is second to none, being situated on arguably one of the best streets in Drouin, being within walking distance to the Drouin primary school, town centre, train station and further public transport – contact Jack McMaster on 0468 958 463 to register your interest as this one won't last long!
Property features
Living Areas: 2
Land details
Documents
What's around Grant Street

 View more
View more View more
View more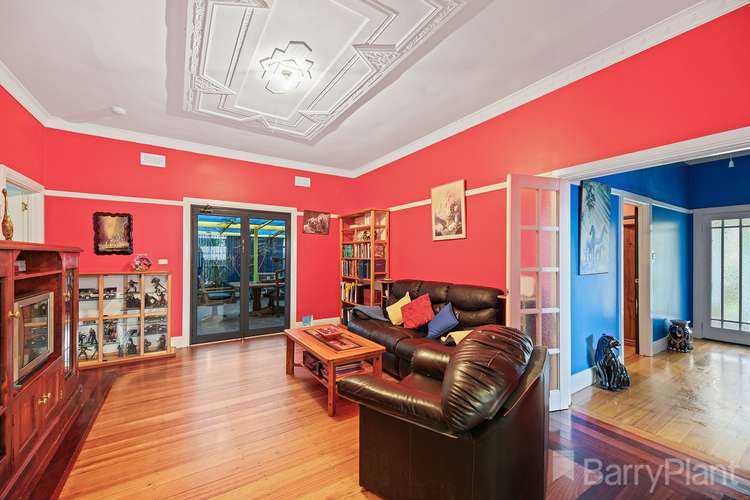 View more
View more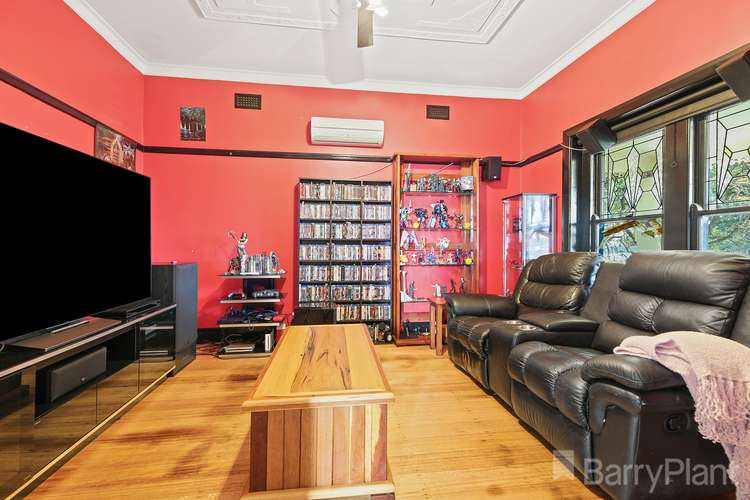 View more
View moreContact the real estate agent

Jack McMaster
Barry Plant - Pakenham
Send an enquiry

Nearby schools in and around Drouin, VIC
Top reviews by locals of Drouin, VIC 3818
Discover what it's like to live in Drouin before you inspect or move.
Discussions in Drouin, VIC
Wondering what the latest hot topics are in Drouin, Victoria?
Similar Houses for sale in Drouin, VIC 3818
Properties for sale in nearby suburbs

- 3
- 2
- 2
- 830m²