$533,000
3 Bed • 2 Bath • 2 Car • 240m²
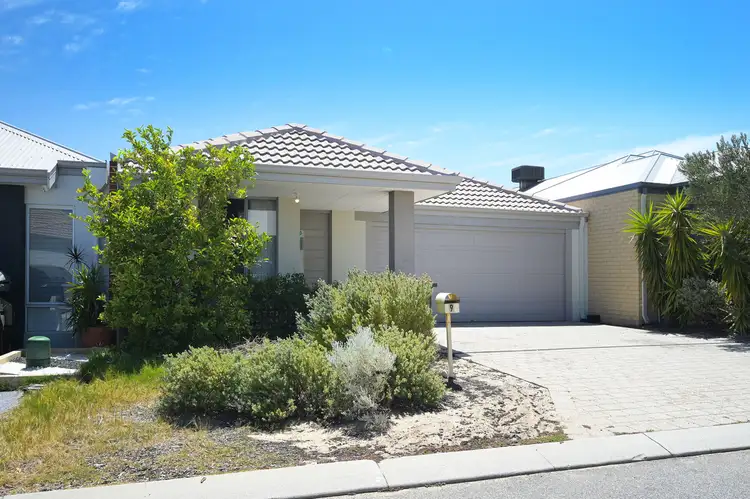
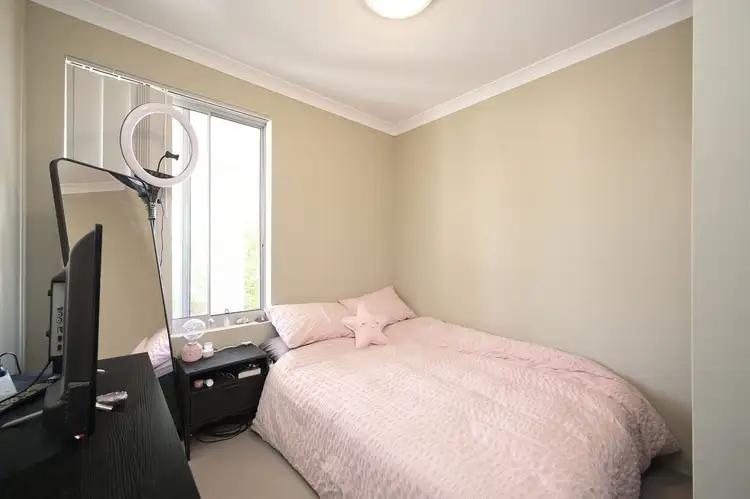
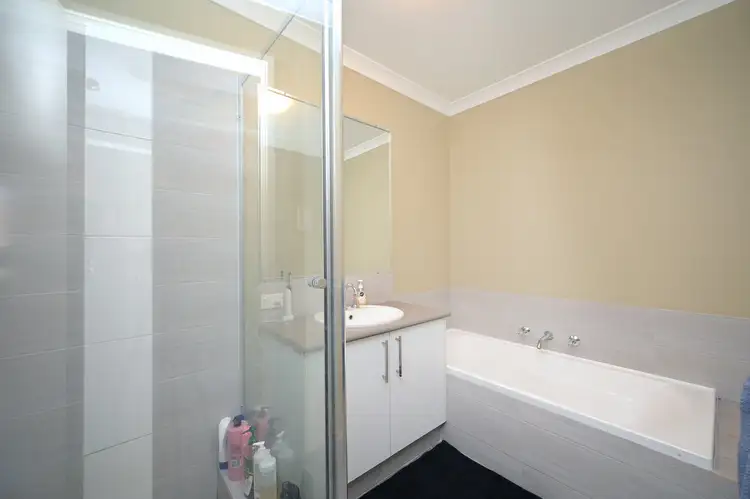
+13
Sold
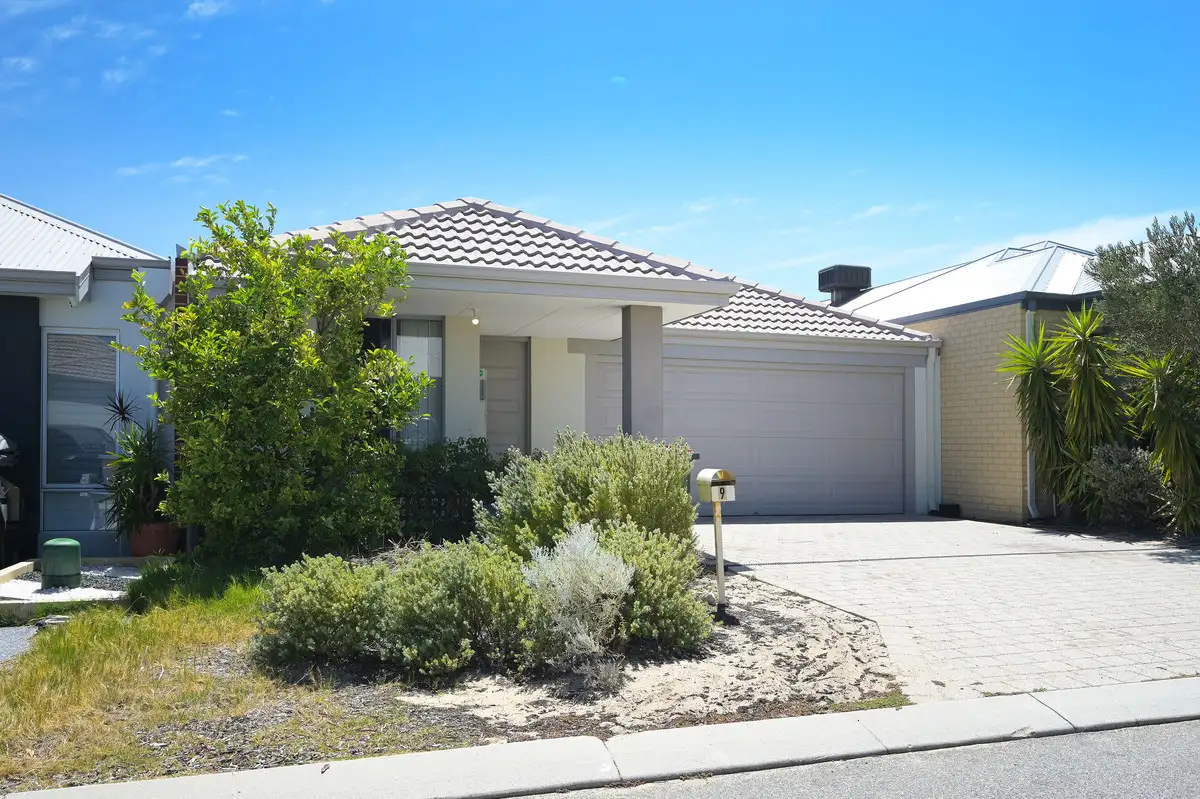


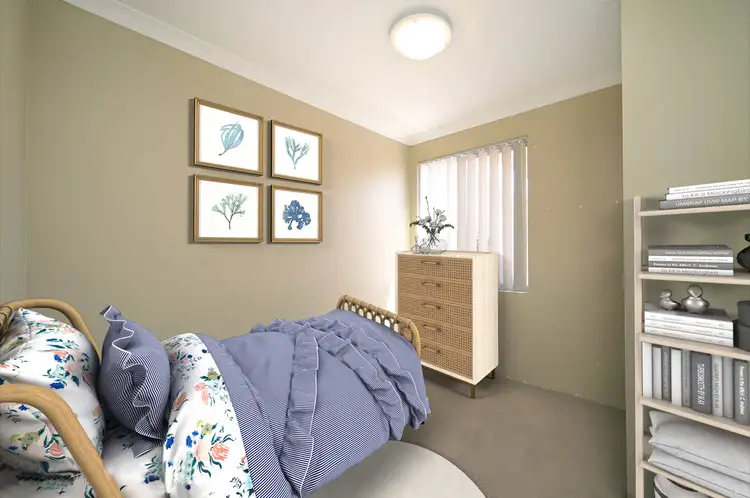
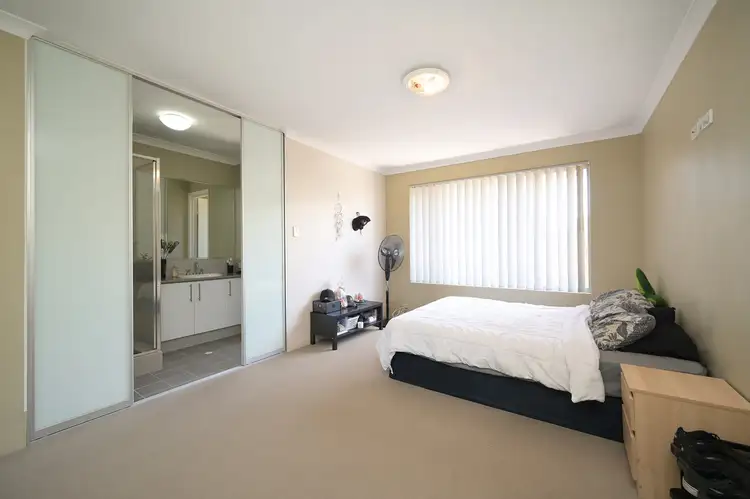
+11
Sold
9 Grasswren Way, Alkimos WA 6038
Copy address
$533,000
- 3Bed
- 2Bath
- 2 Car
- 240m²
House Sold on Mon 15 Apr, 2024
What's around Grasswren Way
House description
“GREEN GREEN GRASS”
Property features
Land details
Area: 240m²
What's around Grasswren Way
 View more
View more View more
View more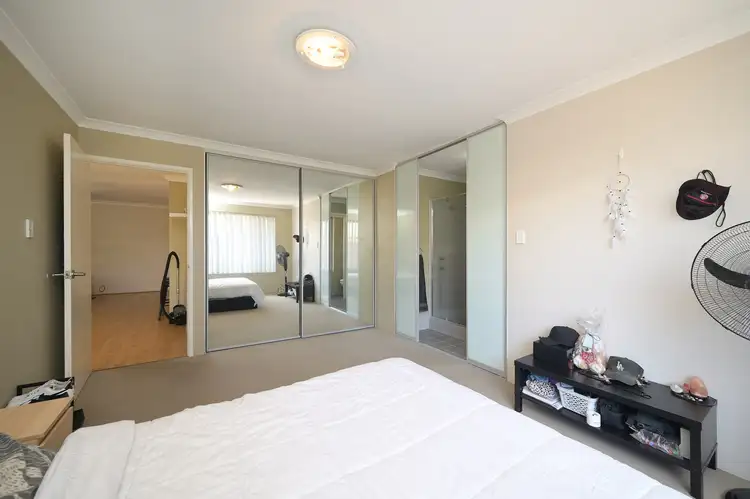 View more
View more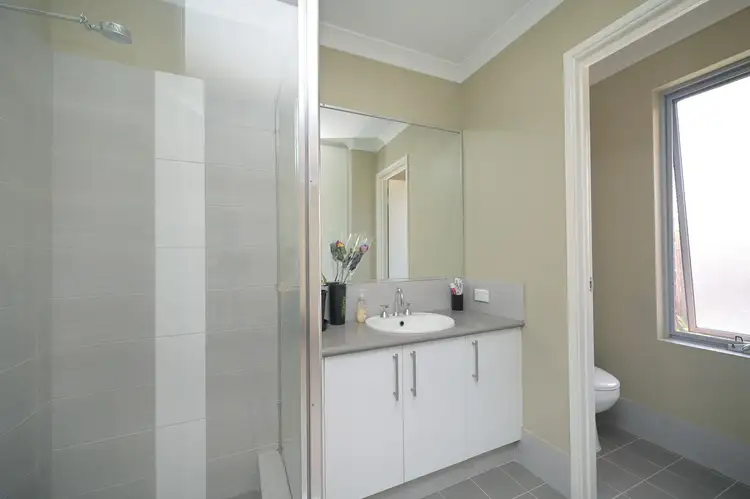 View more
View moreContact the real estate agent

Katherine Gilbert
Peard Real Estate
0Not yet rated
Send an enquiry
This property has been sold
But you can still contact the agent9 Grasswren Way, Alkimos WA 6038
Nearby schools in and around Alkimos, WA
Top reviews by locals of Alkimos, WA 6038
Discover what it's like to live in Alkimos before you inspect or move.
Discussions in Alkimos, WA
Wondering what the latest hot topics are in Alkimos, Western Australia?
Similar Houses for sale in Alkimos, WA 6038
Properties for sale in nearby suburbs
Report Listing
