How does Brunch at Froth and Fodder sound? How does catching the tram to the splendour of Adelaide CBD or the cosmopolitan caf and restaurants of Jetty road Glenelg sound? With the location of this stunning family entertainer these options are at the door step.
Location and lifestyle are on offer with this popular city fringe location. A gorgeous character home that retains the qualities we love about yesteryear, but with careful yet intentional modern integration it is truly move in ready.
Step inside and be welcomed with a wide entry with feature brick wall, modern and thoughtful design and tones as well as be impacted by the feeling the space has on you.
The front of the home comprises of a living room, featuring a gorgeous ornate ceiling and Art deco windows as well as three good sized bedrooms, all with built in robes. A modern main bathroom, study nook and ample storage completes the original footprint. From the end of what was once the original home, a gorgeous addition, completed by one of Adelaide's boutique builders, turns this home from beautiful to stunning.
The addition adjoins with a walkway that's complimented by atriums either side.
A large open plan, kitchen, meals and living room with feature fire place, that's capable of handling the largest gathering, spills out via large glass stacker doors, to the all-weather outdoor alfresco area, integrating the indoors and outdoors perfectly.
The kitchen is certain to impress with large island, stone benchtops, dual ovens and quality s/s appliances including Miele dishwasher.
In addition to the living area, the extension also houses the master suite. The master bedroom overlooks the atrium, and comprises a huge ensuite, with floor to ceiling tiles, free standing bath and stone vanity top, as well as generous walk in robe. Any parent is sure to feel like royalty in this space. A large laundry and third toilet complete the addition.
Other features include:
Ducted reverse cycle a/c
Exposed aggregate concrete paths and driveway
Plantation shutters to front rooms
Large 6m x 3m shed
All this with Kurralta Park shopping centre at your back door, the gorgeous Weigall Oval around the corner, and terrific public and private schools nearby.
An opportunity to secure a home that's a cut above the rest, in a highly sought location.
Being presented to market just in time for the entertaining season, inspection is a must.
Disclaimer: Whilst the best endeavours have been made to obtain accurate information, from what we believe to be reliable sources, we cannot guarantee its accuracy and accept no liability for any errors or omissions. This includes, but is not limited to property land size, floorplans, building age, property condition and rates. We recommend interested parties make their own enquiries and seek independent legal advice.
Should this property be scheduled for auction the vendors statement may be inspected at McCammon Real Estate 2/95 Partridge Street, Glenelg South for 3 consecutive business days immediately preceding the auction and at the auction for 30 minutes before it starts.
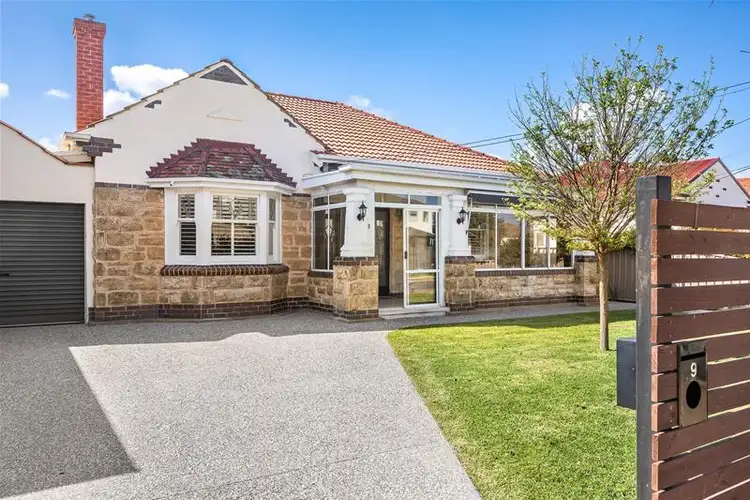
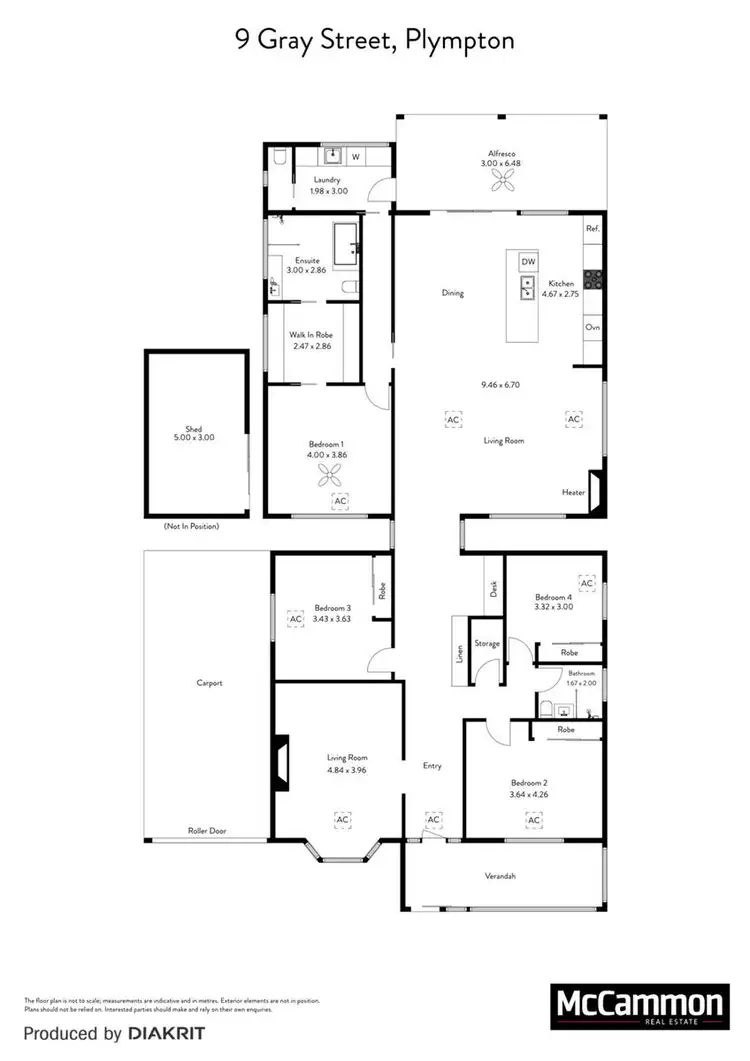
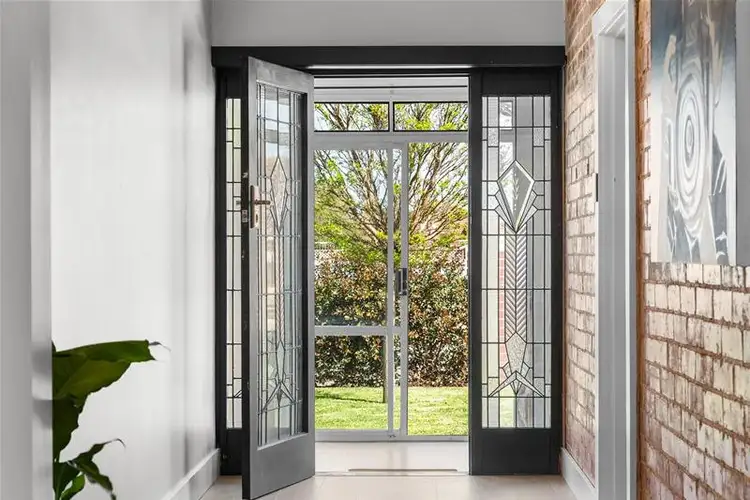
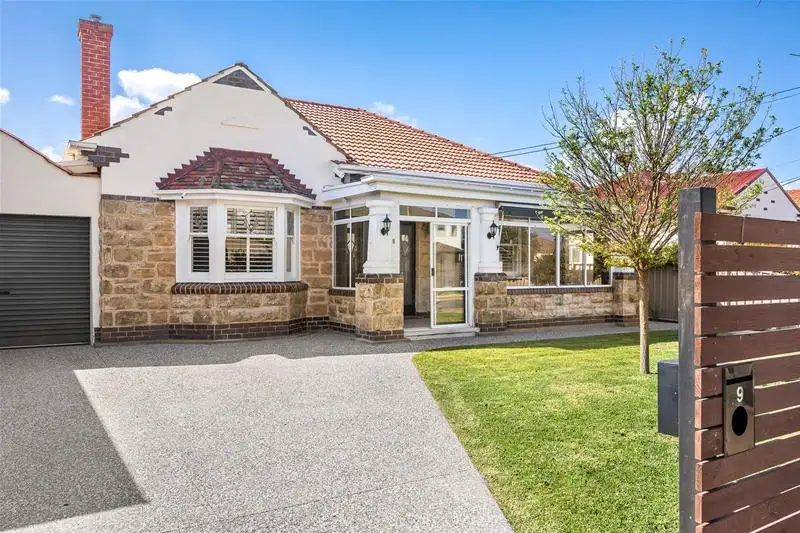


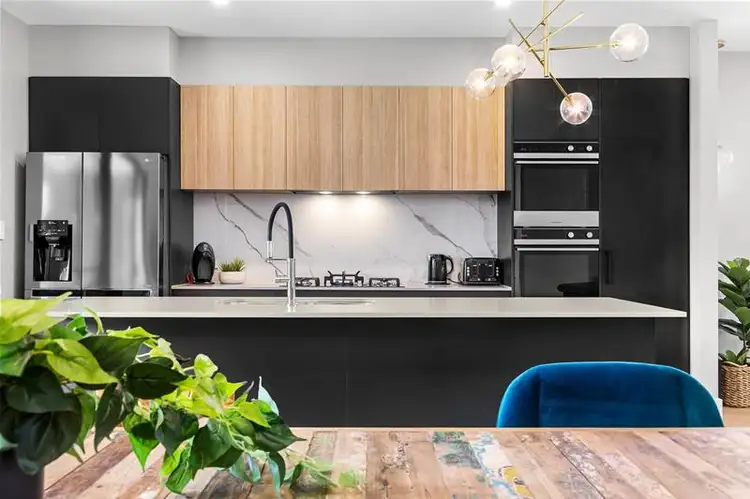
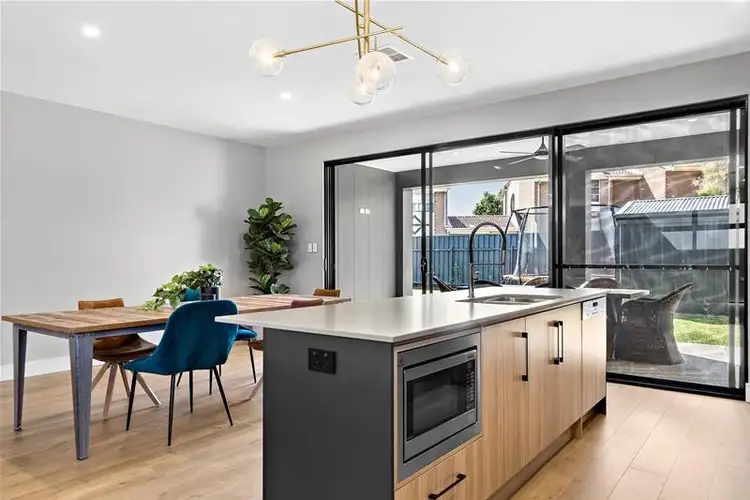
 View more
View more View more
View more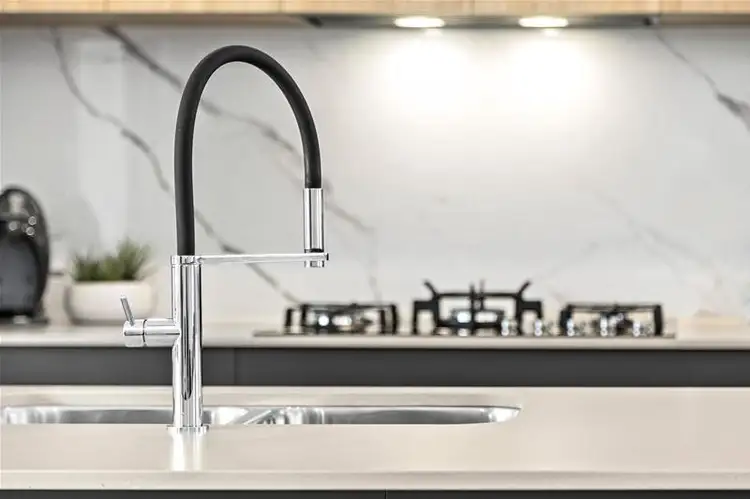 View more
View more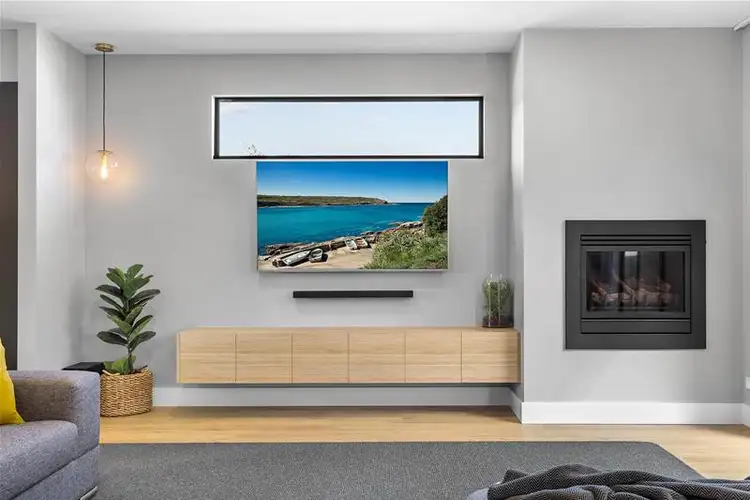 View more
View more
