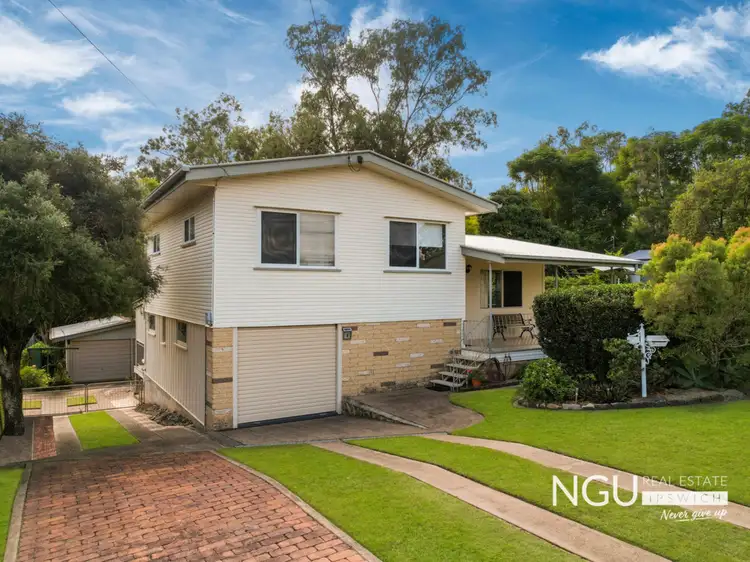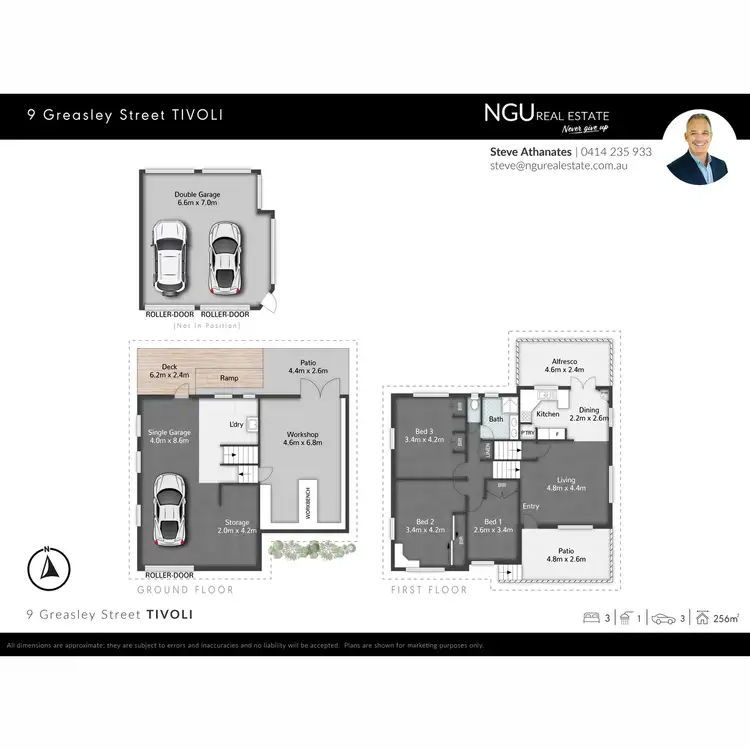This stunning, feature-packed residence, coming to the market for the first time in its history, is a split level home that spans across four meticulously maintained levels, epitomizing elegance and functionality. From the moment you set eyes on this immaculate family home, you'll be captivated by its extraordinary attention to detail.
As you step through the inviting front porch, you're welcomed into the heart of the home—a breathtaking, spacious air-conditioned lounge that effortlessly flows into a gourmet kitchen and dining area. The kitchen boasting expansive bench space for meal preparation, overhead and below-bench storage, a sleek ceramic cooktop, electric oven, dedicated spaces for both a fridge and microwave, and a convenient corner pantry. From here, enjoy sweeping views of the sprawling backyard and the fully enclosed, elevated alfresco dining area, perfect for unforgettable gatherings.
Ascending to the upper level, you'll find three lavishly proportioned built-in bedrooms. The master suite is a sanctuary of comfort, complete with its own air conditioner. All three bedrooms are serviced by a luxuriously appointed central bathroom, featuring a shower, his-and-her double vanity, and a towel storage cupboard. A separate, conveniently located toilet adds to the home's thoughtful design.
Descend to the third level to discover an enormous single-car garage with a bonus storage area and a vast laundry area that accommodates the largest top-loading washing machine and dryer, offering abundant cabinetry and a generous folding bench. This level also provides access to a picturesque timber deck overlooking the meticulously manicured backyard, with easy access via a ramp.
The fourth and final level reveals an expansive enclosed workshop area, an ideal space for any hobbyist, complete with ample workbenches, power supply and a set of double gates that open toward the backyard for easy access.
The property sits on a fully fenced 1,060m² block, surrounded by pristine lawns and lush gardens and offers water tanks. With rear yard side access down to the colossal 6.6 x 7m shed offers versatile possibilities, whether used for parking two cars or transformed into a magnificent entertainment area for hosting grand events. Featuring louvers and casement windows that invite refreshing breezes, and rear roller doors that open wide to expand the space even further, this shed is a standout feature of the property.
This home is a masterpiece of design and comfort, offering an unparalleled lifestyle for the discerning family.
Ipswich Council Rates: $452 per quarter (subject to change)
Water Charges: $222 per quarter plus consumption (subject to change)
Current Rental Appraisal - $550 - $580 per week
Perfectly located for convenience:
• Only 2km from Riverlink Shopping Centre, Ipswich CBD, and Ipswich Train Station
• Only 2.5km to the Ipswich train station
• 2km to the nearest park, Ipswich Jets Leagues Club, and the North Ipswich Reserve
• Less than 3km to both Ipswich General Hospital and St. Andrews Private Hospital
• Only 4.5km to USQ Ipswich Campus
• 2km to some of Ipswich's top private schools, including St. Mary's College, St. Edmund's College, Ipswich Boys Grammar School, and St. Joseph's College
Opportunities like this don't come along everyday for either families or investors. Be quick or be prepared to miss this great opportunity!
Most importantly, this amazing feature packed home has one last surprise as it has been priced to sell quickly at Offers Over $649,000.
Call Steve Athanates or Corey Athanates to book your inspection today!
Disclaimer:
NGU Real Estate Ipswich has taken all reasonable steps to ensure that the information in this advertisement is true and correct but accept no responsibility and disclaim all liability in respect to any errors, omissions, inaccuracies or misstatements contained. Prospective purchasers should make their own inquiries to verify the information contained in this advertisement.








 View more
View more View more
View more View more
View more View more
View more
