PRIVATE INSPECTION ONLY BOOK BELOW
You are sure to be blown away by this one! Sparing no expense in this impressive family home, you will be instantly greeted with a beautiful decking and modern plantation shutters upon entry, with the quality continuing all the way through to the rear alfresco complete with travertine tiling and glass fencing around the gorgeous heated in-ground pool. Ideally positioned among other quality homes in the Mulgoa Rise estate, you will be offered access to an abundance of local parks and walking tracks, a large variety of quality local schools, the recently expanded Glenmore Park shopping centre, and direct access to the upgraded M4 motorway. With this breathtaking four bedroom family home showcasing wonderful peaceful views of the adjacent wooded reserve while also providing the comfort of ducted air-conditioning, and many more incredible features that must be seen to truly appreciate. This impressive family home definitely is a must to inspect!
Features Include:
* Four bedrooms all located upstairs for added privacy, three of which include walk-in wardrobes, with the master bedroom greeting you with an impressive double door entry way, a large front facing balcony showcasing breathtaking views of the opposing nature reserve, and an impressive ensuite complete with a built-in bath, a frameless glass shower, and a huge double vanity
* Incredibly spacious main bathroom complete with a built-in bath, a freestanding corner shower, a large vanity, and an additional third downstairs powder room for convenient guest use
* Chefs dream kitchen offering a freestanding 900mm gas cooktop and stainless oven, a built-in stainless dishwasher, a double sink with both a mixer and a filtered water tap, 40mm waterfall stone benchtops, a huge butlers pantry complete with a second sink, soft close cabinetry, and a large fridge space, all while overlooking the adjoining meals and living area
* Abundance of large, versatile living spaces, starting with the formal living just off the main foyer complete with internal cabinetry doors and a gas heating point, a huge open plan living and dining room at the rear, also with a gas heating, along with direct access to the stunning outdoor alfresco. There is even a private upstairs family room with floating hallway and stunning glass balustrading. It is truly perfect for unwinding at the end of a long day.
* Incredible backyard, perfect for entertaining all year round, starting with a large covered alfresco overlooking the in-ground, salt water and gas heated pool surrounded by gorgeous glass fencing. A huge grassy backyard with low maintenance gardens, and side access with space ideal for a boat or trailer
* Internal laundry room, with direct access to the back yard, along with an additional linen room directly above the laundry complete with a laundry shoot for convenience and plenty of space to do the ironing
* Double garage with an automatic door, additional space for a workshop, tools or storage. Plus direct access to both the foyer and the back yard, along with plenty of driveway space for additional off street parking options
"We have obtained all information in this document from sources we believe to be reliable; however, we cannot guarantee its accuracy.Prospective purchasers are advised to carry out their own investigations."
Close to Schools,Close to Shops,Close to Transport
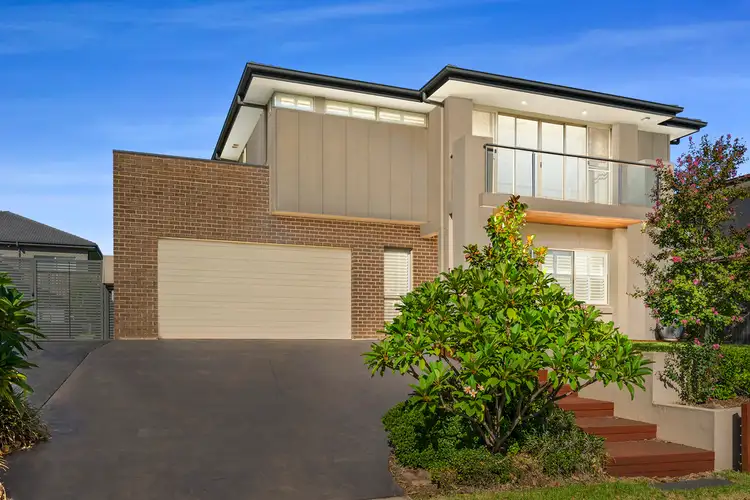
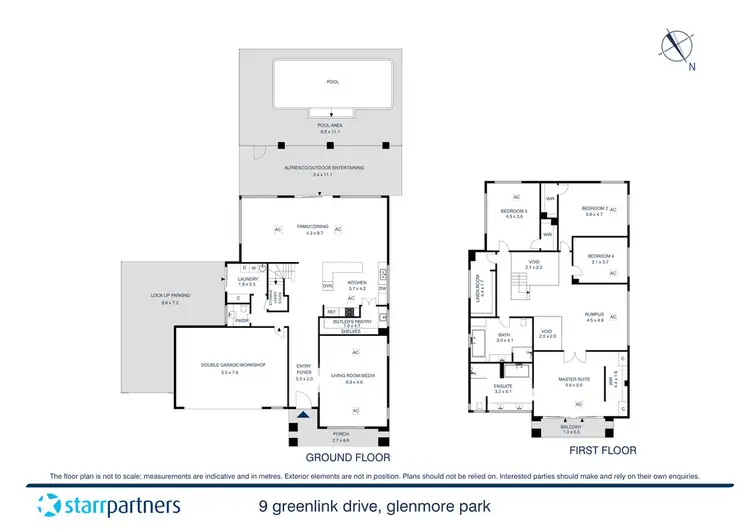
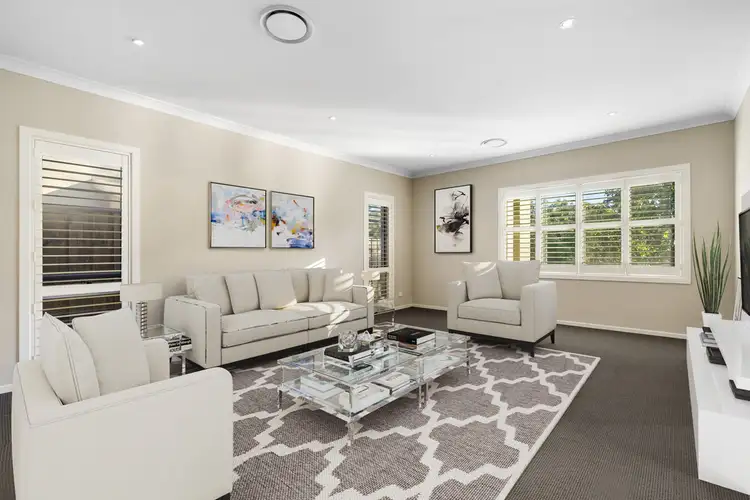
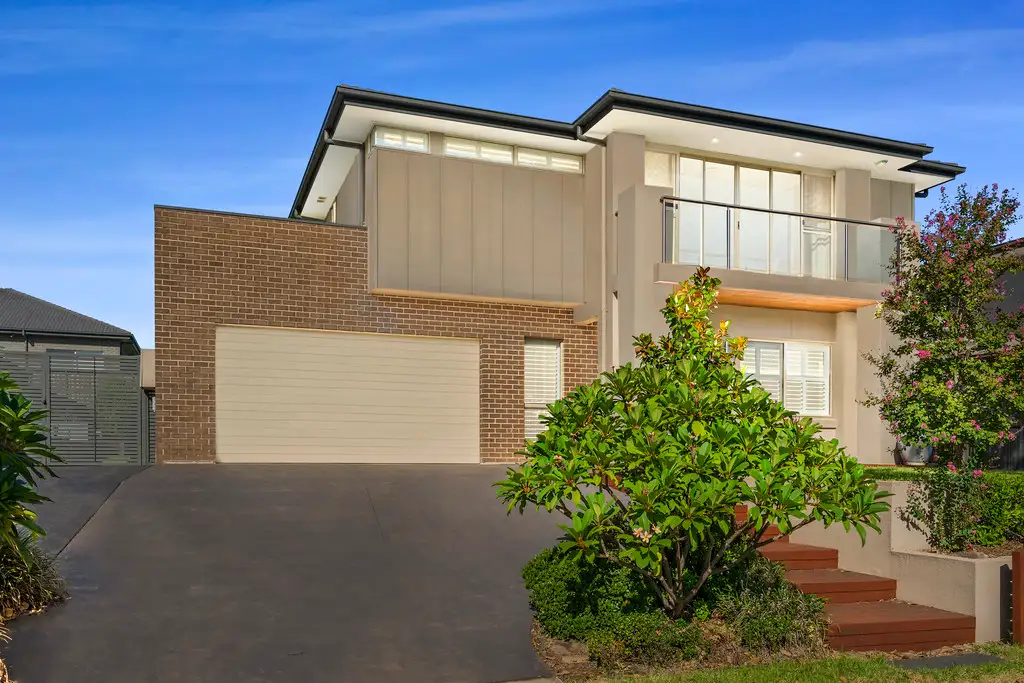


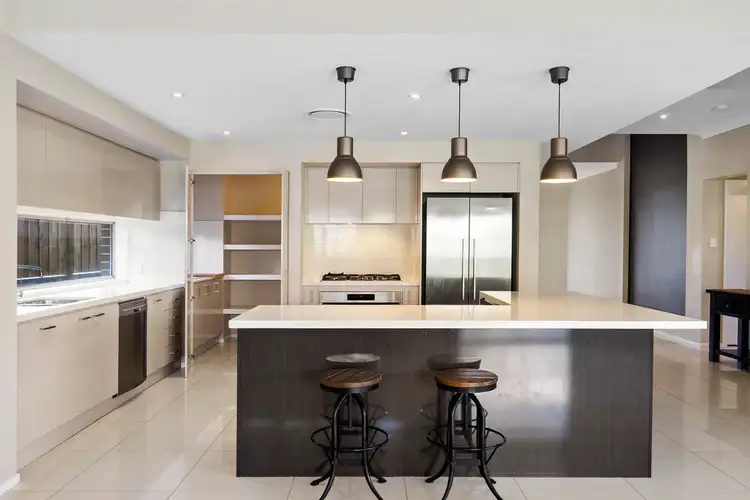
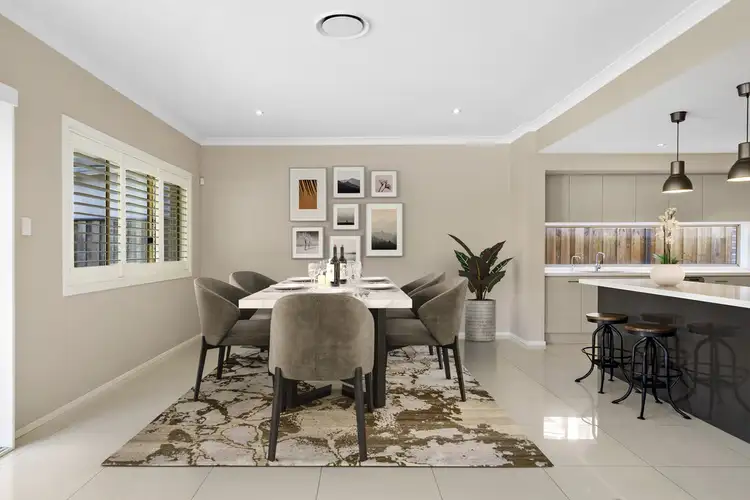
 View more
View more View more
View more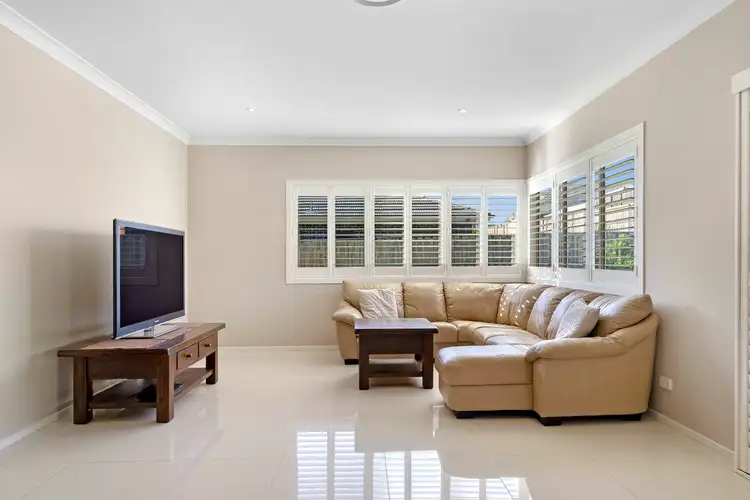 View more
View more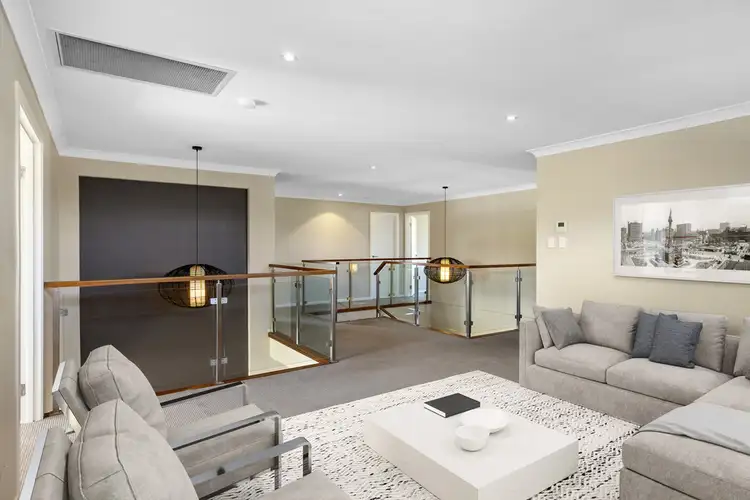 View more
View more
