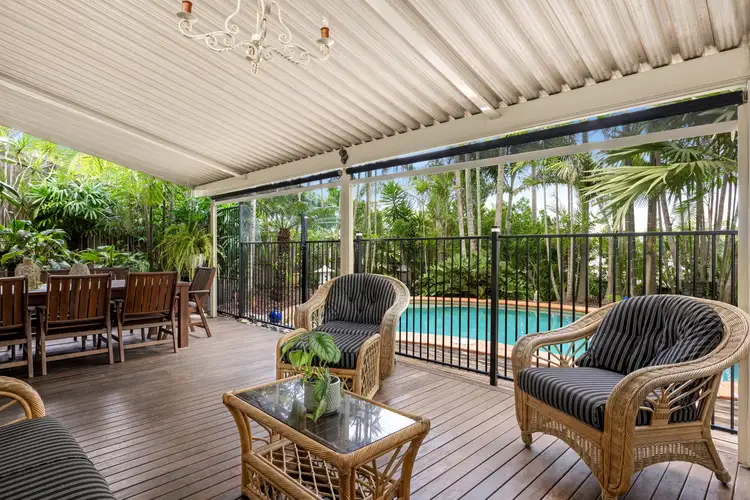This impeccably presented, elegant lifestyle residence on a 917m2 block with lush, manicured tropical gardens, tucked away in a quiet leafy cul-de-sac, is being offered to the market for the first time in 26 years; and there is plenty here to love!
A highset design - the expansive upper level comprises formal entry, four bedrooms, two bathrooms – both with separate shower and bath, three living areas, well-equipped entertainers’ kitchen, and wraparound covered deck overlooking resort-style heated inground pool. The double lock up garage, storage room/workshop, and laundry are located on the lower level.
Meticulously cared for inside and out by its long-term owners – everything about this home exudes quality and class. The features list is extensive and includes split system air-conditioning in all bedrooms, ceiling fans, plantation shutters, floor to ceiling tiles in main bathroom and dual vanities in ensuite, stone benches in kitchen, two ovens plus steam oven, integrated coffee machine, gas outlets, security screens, garden shed, solar power, and 3 rainwater tanks totalling 13,000-litres.
The north-east facing entertaining area is ultra-private with a resort-style, sanctuary-like ambience, it is truly the perfect place to relax, celebrate, and create lasting memories with your loved ones – from weekend BBQs, Christmas lunch by the pool, graduation parties, neighbourhood soirees, and family reunions; it can all be hosted here in comfort and style.
Framed by well established gardens that complement the home beautifully; the sides and backyard are fully fenced and there is open grassy space for children and pets to play outdoors safely and securely. As amazing as these gardens look, the maintenance is surprisingly minimal – all the hard work has been done, keeping them looking neat and tidy is easy.
Located in a dress circle residential pocket with wonderful neighbours, just five minutes to premium public and private schools, TAFE, university, and shops; 10 minutes to Alexandra Headland beach, 15 minutes to the major hospital precinct, 17 minutes to the local airport, and 80 minutes to the Brisbane International and Domestic Airport – convenience is another box ticked.
This is the complete lifestyle home in every sense; it’s no wonder the original owners have held on so tightly, it’s got lashings of appeal and a wonderful warm ambience that is welcoming and inviting. We anticipate strong interest in this; take immediate action.
Summary of Features:
- Elegant lifestyle residence on manicured 917m2
- 4 bedrooms, 2 bathrooms, 3 separate living areas
- Expansive north-east facing alfresco entertaining
- Private resort-style heated pool & sunbathing deck
- Quality kitchen – well-equipped, stone benches
- DLUG + storage/workshop under + onsite parking
- Leafy tropical gardens, child/pet friendly backyard
- 4.7KW solar power, 3 water tanks sharing 13,000-litres, garden shed
- Quiet cul-de-sac, dress circle neighbourhood
- Close to premium schools, university, shops
- 10 minutes to beaches, 17 minutes to airport
- First time to the market in 26 years








 View more
View more View more
View more View more
View more View more
View more
