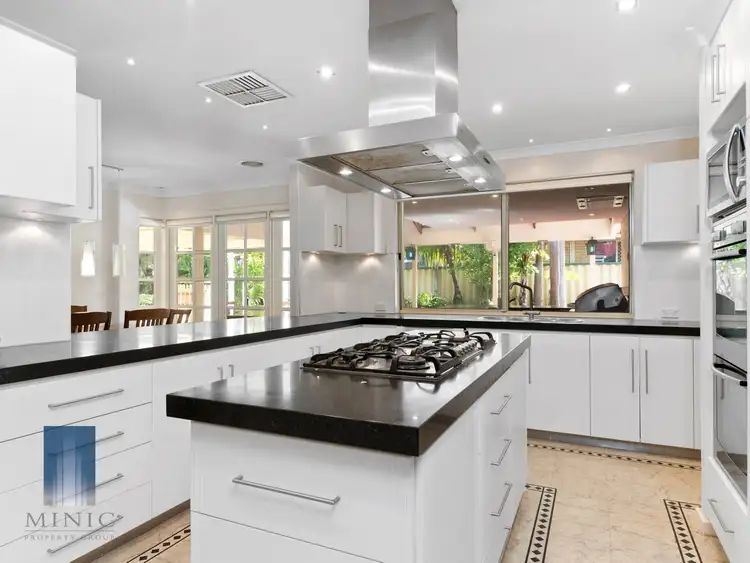“SELLER SAYS SELL!”
Beautifully presented and decorated home with nothing to do except move in and enjoy! The spectacular Chef's kitchen with stainless steel appliances and Granite bench tops, will certainly impress even the fussiest cook, and coupled with an outdoor kitchen and plenty of entertaining space with a below-ground heated pool, you will be all set to host the best parties. This gorgeous family home is within walking distance to shops and schools in sought-after Livingston Estate.
Internal Features:
* Solid, double wood entrance doors with lead light-look feature.
* Entrance has double-width hall space and wood flooring.
* 205sqm of internal living space.
* Wood flooring throughout main living area.
* Ducted evaporative air conditioning, ducted gas heating and Jarrah skirting boards throughout.
* Spacious master suite with plush quality carpets, good sized walk-in robe wood Venetian blinds.
* Renovated ensuite bathroom with double shower with glass door, Porcelain basin, quality fittings, floor-to-ceiling tiling, Granite bench top and gorgeous star lights. Renovated powder room.
* Formal lounge/dining with plush carpets, quality light fittings, French doors and wooden Venetian blinds.
* Stunning Chef's kitchen with stainless steel appliances, microwave recess, 1000mm gas cook top and top quality range hood. There is also a shoppers entrance, double electric oven, Granite bench tops and quality Karndean floor tiles.
* Open plan family/meals area features wood flooring.
* Study to the rear of the home is currently being used as a sitting room with bar - able to be removed.
* Theatre room off meals area provides extra versatility.
* Bedrooms 2, 3 and 4 are a good size with built-in robes, carpets, wood Venetians and side drapes.
* Renovated main bathroom is large with abundant natural light, finished in neutral tones. Features include quality fittings, Granite bench top with Porcelain basin, star lights, full-sized spa bath and roller blinds.
External Features:
* Massive 802sqm block within walking distance to beautiful park land.
* Colonial faade situated at the end of a cul-de-sac.
* Extensive outdoor entertaining includes a massive decked patio with full outdoor kitchen and server window from inside kitchen.
* Stunning tropical garden surrounds the patio and then leads to a sparkling below-ground swimming pool with liquid limestone paving. Currently drained dry in preparation for removal or covering - a choice buyers will have with what you want to do with the space.
* Easy-care manicured gardens with automatic bore reticulation.
* Double garage with automatic door.
* Rear shed for storage.
* Mandarin, lemon, orange and lime trees line the rear fence.
* Side access and room to park a boat or caravan.
* Close to Canning Vale Primary School and public transport.
* Short walk to the beautiful Livingston Park Estate park lands.
This great property won't last long - Call Alexander today on 0423 919 066 to arrange a private viewing or for information on next homeopen times.

Toilets: 2
Close to Schools, Close to Shops, Close to Transport, Garden, Secure Parking








 View more
View more View more
View more View more
View more View more
View more
