Melinda Duggan and The Agency are proud to welcome you to 9 Gundaring Turn, Canning Vale.
Contact Melinda Duggan today to register your interest to attend our Grand Opening on Saturday the 14th of October at 2 – 2.45pm.
Discover the perfect blend of comfort, style, and convenience in this beautiful family home located in the highly sought-after Sanctuary Waters Estate in Canning Vale. With 4 bedrooms, 2 bathrooms, and multiple living areas, this property offers ample space for the entire family to enjoy!
As you enter, you'll be greeted by the warm tone of the timber look flooring and inviting floor plan layout. The kitchen, complete with plenty of storage and new vinyl wrap doors and cupboards, overlooks the open plan meals and family zone, creating a seamless flow for entertaining and everyday living.
For those seeking additional relaxation or entertainment options, a separate games room provides the ideal space for recreation, or it can be easily transformed into your dream theatre room for the ultimate movie night experience. Additionally, a front lounge offers yet another living zone, providing flexibility and versatility for the entire family.
Four generously sized bedrooms provide ample space for your family and guests. The master suite features a spacious walk-in robe and a beautifully renovated ensuite bathroom for your comfort and privacy.
You'll be delighted by the recently renovated main bathroom, featuring modern fixtures and a touch of elegance. Enjoy your morning routine in style and luxury.
Conveniently located, the laundry offers practicality and functionality with ample storage and workspace.
Hosting gatherings will be a breeze with the huge gabled patio creating the perfect setting for memorable moments with family and friends, overlooking the sparkling pool, easy care gardens, all looking out to the peaceful bushland vista behind the property.
The location of this home is second to none. Walking distance to beautiful parklands, a serene lake, IGA, restaurants, medical centre, and local transport options. Livingston Marketplace shopping centre, Gosnells Golf Club, Campbell Road Primary School, Carey Baptist College, Canning Vale College, Providence Christian College, St Emillie's Catholic Primary School, Ranford train line (with proposed finish 2025) are all within close proximity. Enjoy the convenience of having everything you need within easy reach, while still relishing in the peacefulness of the Sanctuary Waters Estate.
What's to love:
Freshly painted neutral colour palette throughout
4 Bedrooms plus activity room
Renovated bathrooms
Formal lounge and dining
Sparkling kitchen with stone tops, stainless steel appliances and shopper entry
High ceilings to family and dining
Separate enclosed games with French doors
Solar panels – 5 KW
New light fittings in main living areas
New carpet in minor bedroom
The front lounge and dining area has a stunning vista to the front garden
Renovated laundry
Ducted air conditioning
Additional parking for a caravan, trailer or boat
Split system air conditioning to master bedroom and new stylish fan recently installed.
Large gable patio with outdoor fan
Sparkling below ground pool – recently resurfaced
Rear drive through access
Bore reticulated gardens
North facing 633sqm block
2001 build
Disclaimer:
This information is provided for general information purposes only and is based on information provided by the Seller and may be subject to change. No warranty or representation is made as to its accuracy and interested parties should place no reliance on it and should make their own independent enquiries.

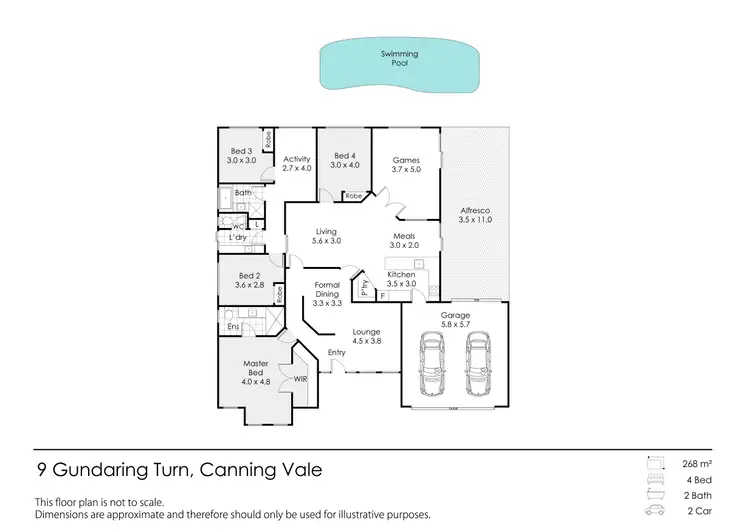
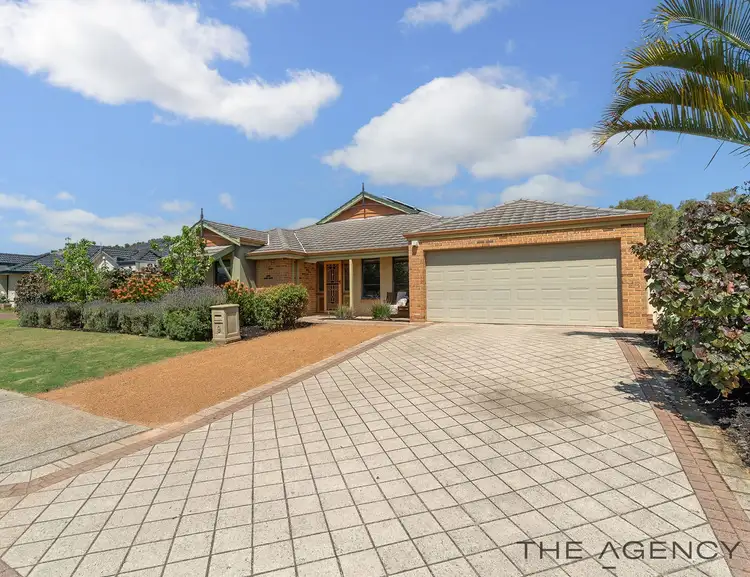
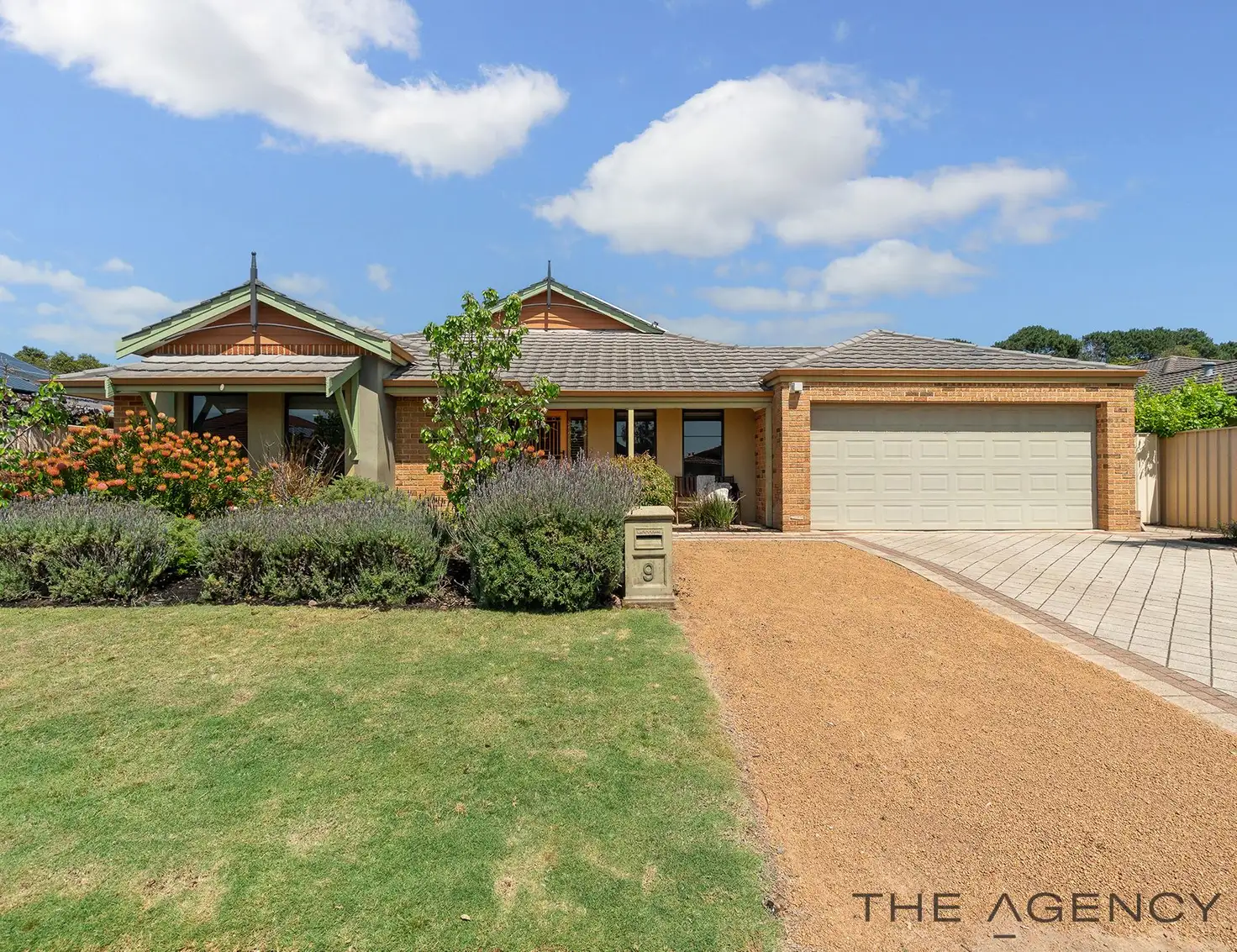


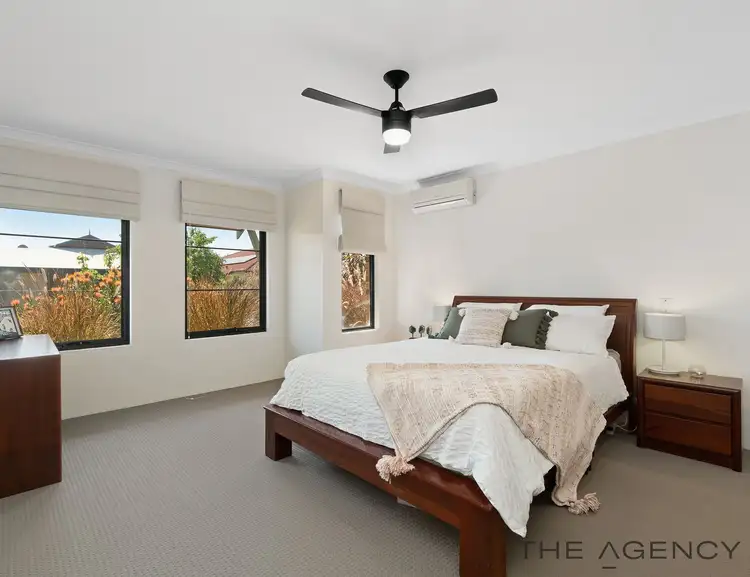
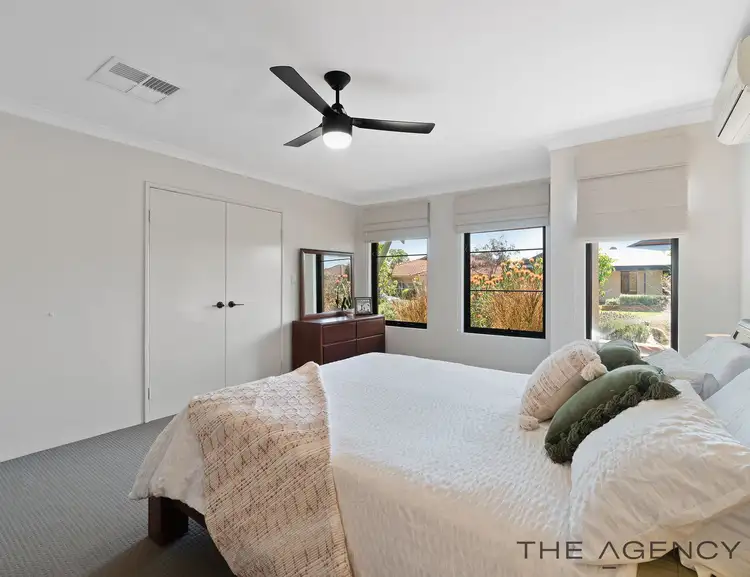
 View more
View more View more
View more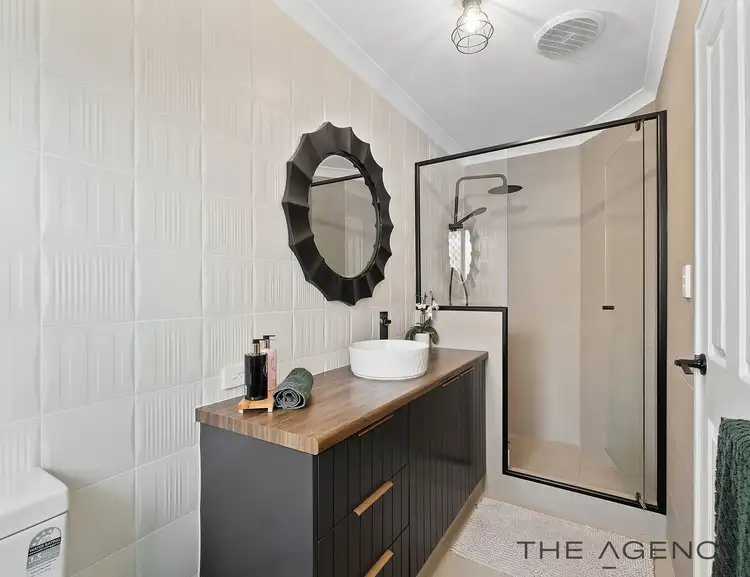 View more
View more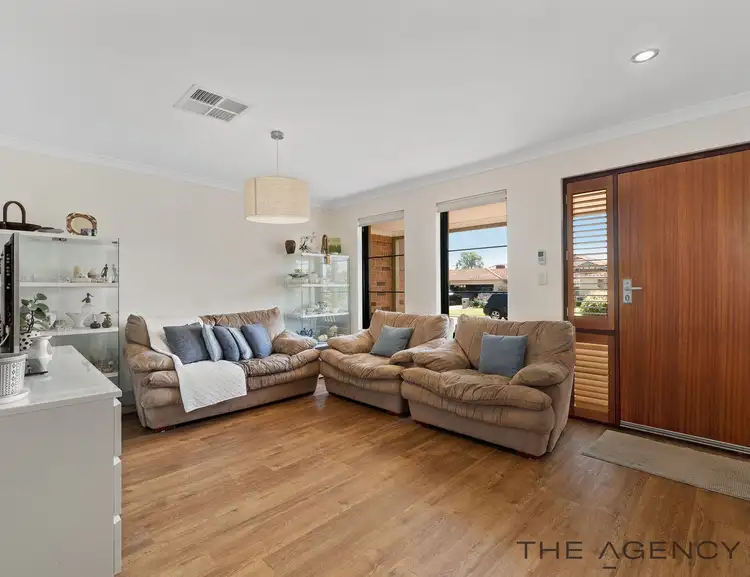 View more
View more
