Spilling with modern contemporary charm, updated features, as well as catching stunning views across Adelaide's skyline right from your spacious lounge or as you sit back and savour picture-perfect morning coffee routines, fresh air lunches and vino-inspired balmy evenings parked on the sweeping timber decked alfresco - there's an understated lifestyle bliss to this 3-bedroom haven that makes it an absolute must-see!
Delivering instant comfort and easy entertaining appeal with a free-flowing and light-filled lounge headlined by the updated kitchen overlooking the casual meals and family zone, this delightful hub lets you cook in company and socialise as you serve. Together with a blend of plush carpets and solid timber floors, bright and airy bedrooms, and sparkling updated bathroom, 9 Gwender Terrace turns its c.1960's footings into a beautiful base for couples and growing families to plant their feet with a world of future possibilities on the cards.
Set on a scenic 693sqm parcel too, options abound to one day further renovate, refurb and extend on this magical block (STCC) nestled in this close-knit and neighbourly pocket of the much-loved north.
FEATURES WE LOVE
• Beautifully presented and updated family home capturing spectacular blue-sky and sunset views across Adelaide
• Lovely, light-filled lounge seamlessly extending to the picturesque all-weather alfresco with timber decking, inviting incredible outdoor living and entertaining potential
• Spacious foodie's zone overlooking the casual dining and family keeping the resident chef in good company as they whip-up delicious dinners across fantastic bench top space and breakfast bar, abundant cabinetry and cupboards, 900mm oven and gas cook top, as well as dishwasher for easy cleaning
• 3 generous bedrooms, all with wide windows and lots of natural light
• Gleaming modern bathroom featuring full-height statement tiles and separate WC for added convenience
• Practical laundry, ducted AC throughout bedrooms and casual living, as well as gas wall heater in lounge
• Sunny rear patio area, and neat, brick-paved pathways meandering around gardens beds and feature tree for lots of space to explore, play and let the family pets happily roam
• Secure carport with more off-street parking space behind a private and leafy frontage
• Set on an enticing 693sqm (approx.) allotment inviting a raft of further renovation, redesign or even eventual rebuild possibilities (subject to council conditions)
SCHOOL ZONING
• A stone's throw to Para Hills Primary and moments to King's Baptist Grammar
• Zoned for Para Hills High 1.5km from your front door
Auction Pricing - In a campaign of this nature, our clients have opted to not state a price guide to the public. To assist you, please reach out to receive the latest sales data or attend our next inspection where this will be readily available. During this campaign, we are unable to supply a guide or influence the market in terms of price.
Vendors Statement: The vendor's statement may be inspected at our office for 3 consecutive business days immediately preceding the auction; and at the auction for 30 minutes before it starts.
Norwood RLA 278530
Disclaimer: As much as we aimed to have all details represented within this advertisement be true and correct, it is the buyer/ purchaser's responsibility to complete the correct due diligence while viewing and purchasing the property throughout the active campaign.
Property Details:
Council | Salisbury
Zone | GN - General Neighbourhood\\
Land | 693sqm(Approx.)
House | 210sqm(Approx.)
Built | 1964
Council Rates | $1,779.45pa
Water | $165.68pq
ESL | $261pa

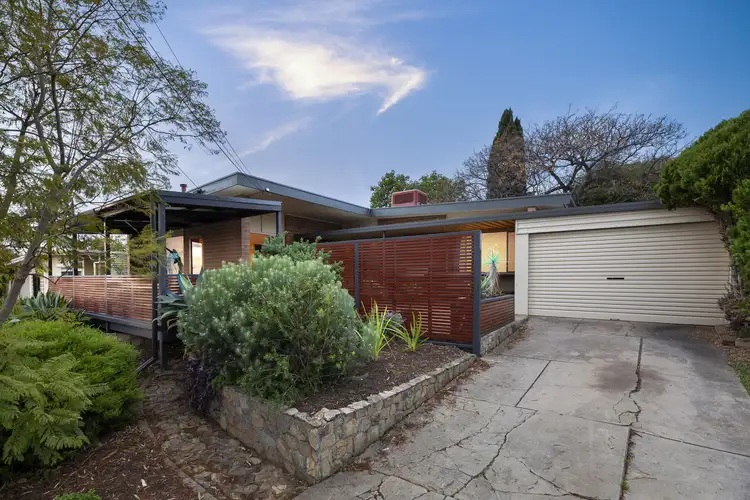
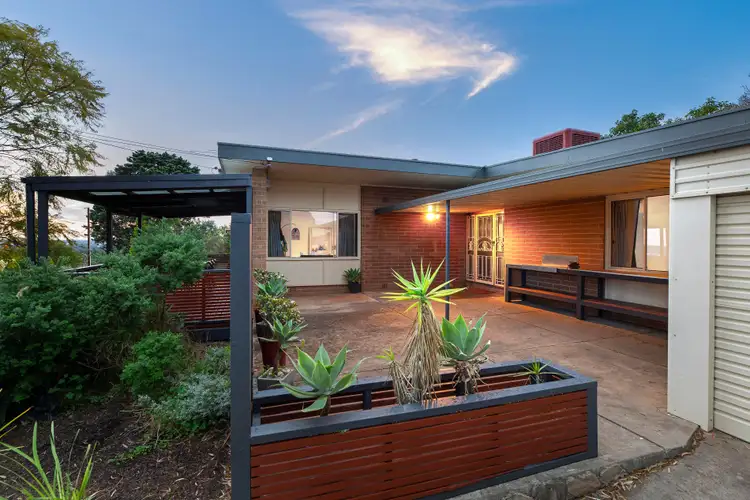
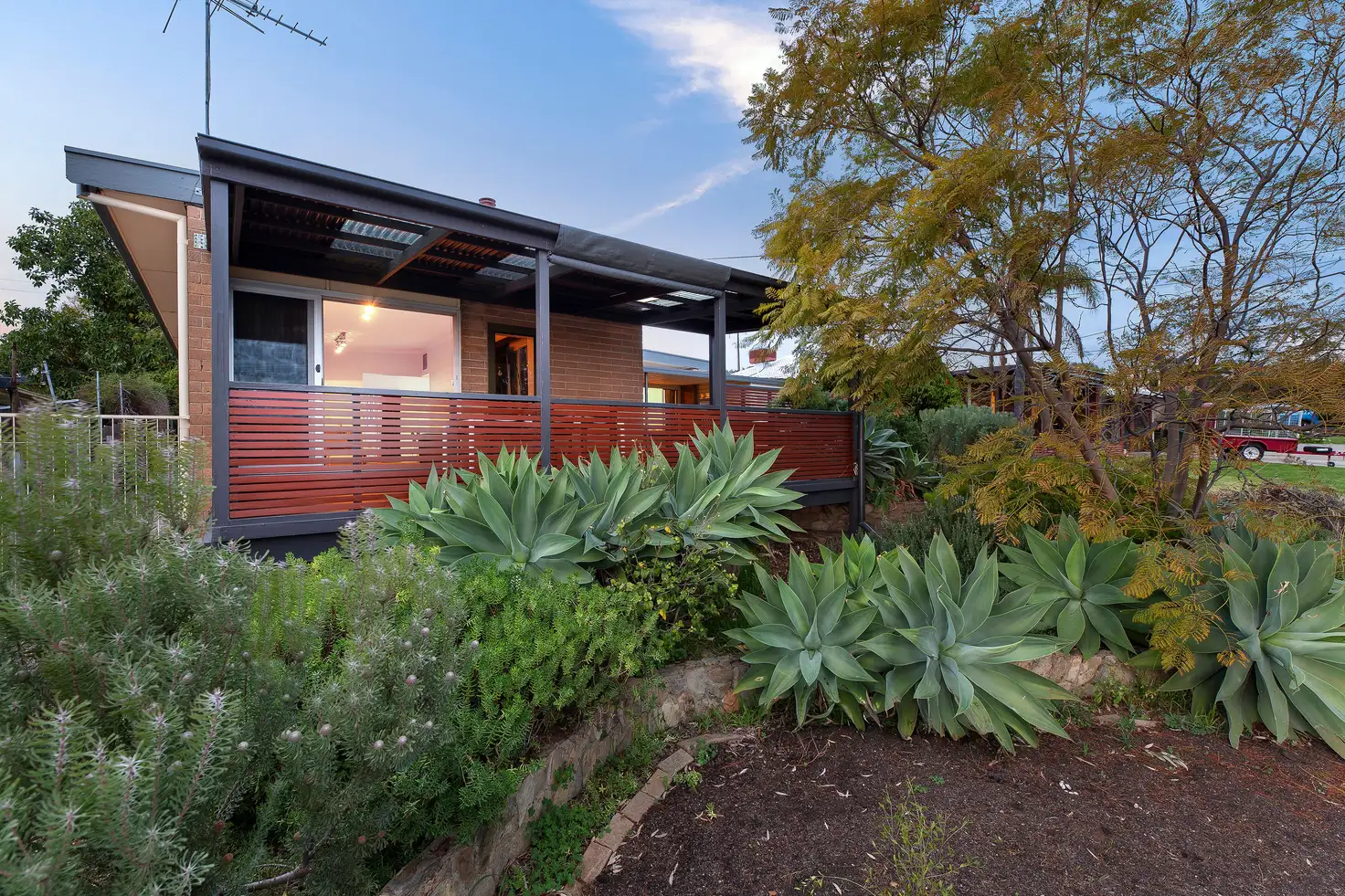


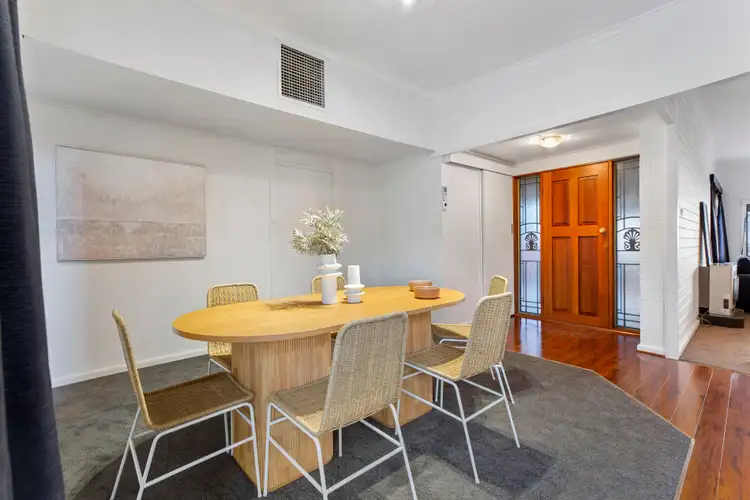
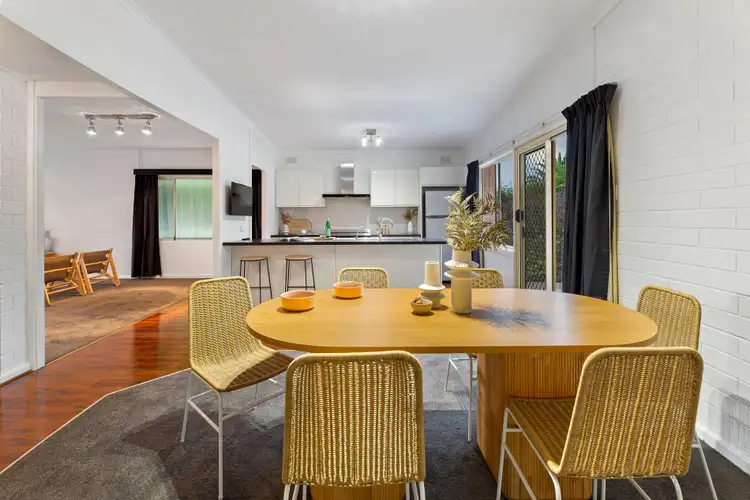
 View more
View more View more
View more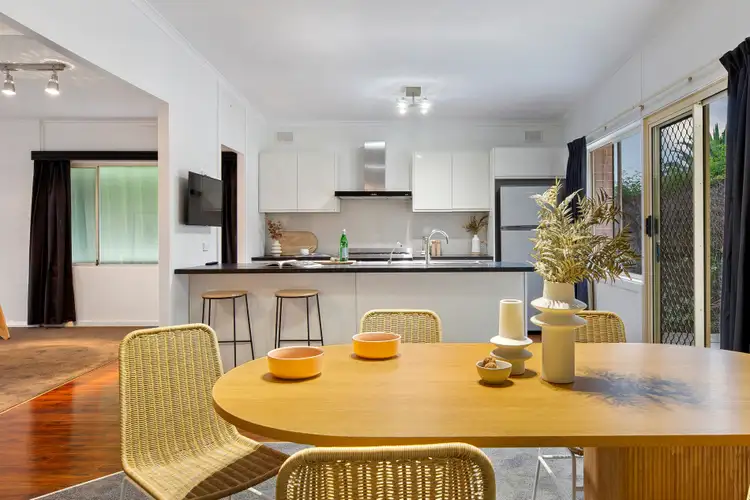 View more
View more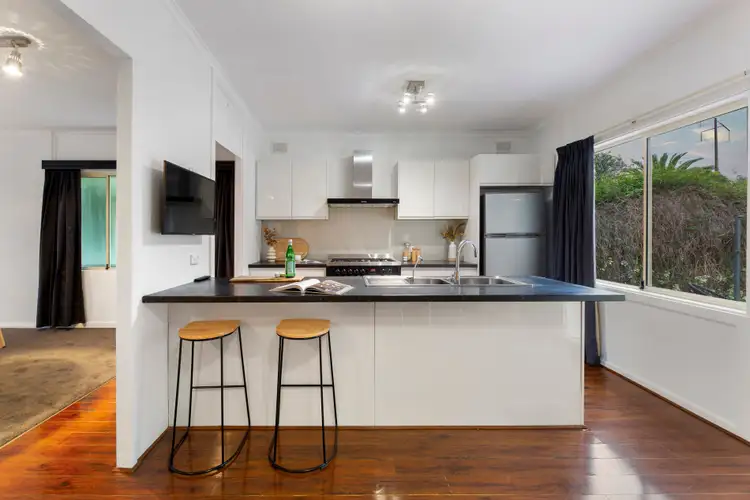 View more
View more
