$911,000
3 Bed • 3 Bath • 2 Car • 1050m²
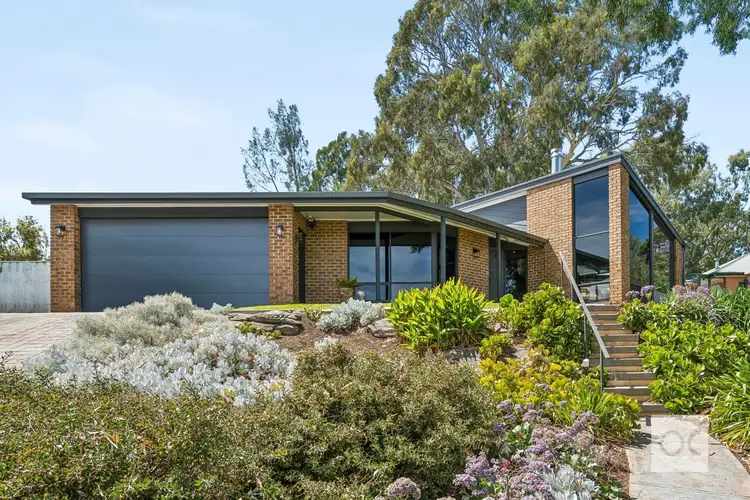
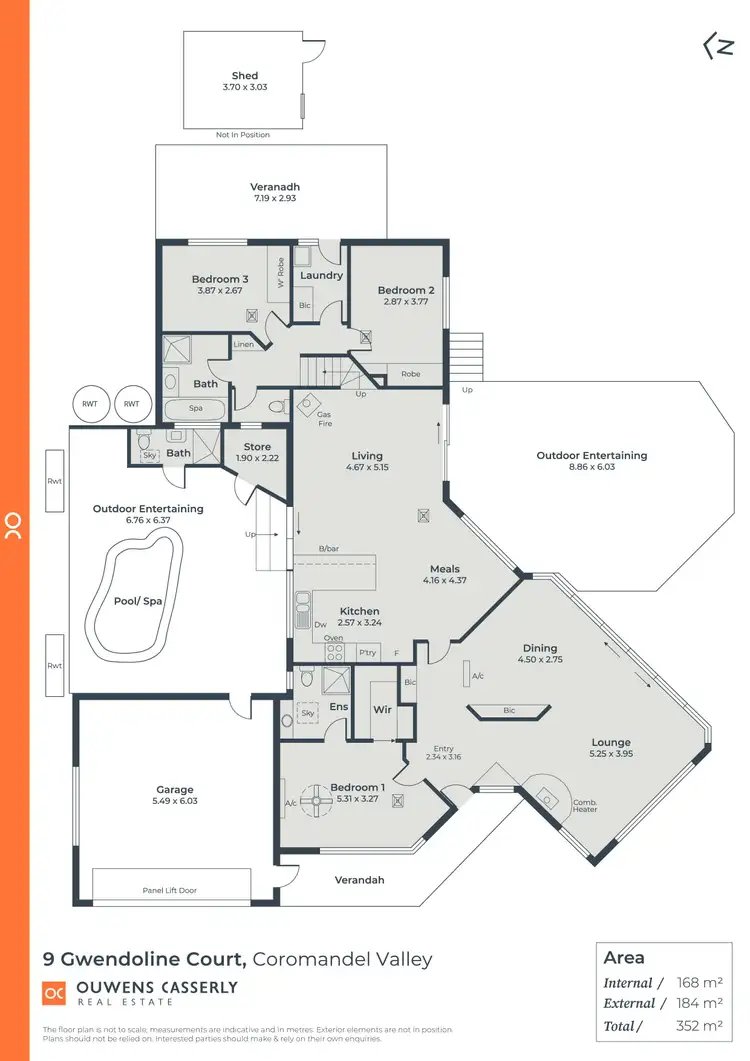
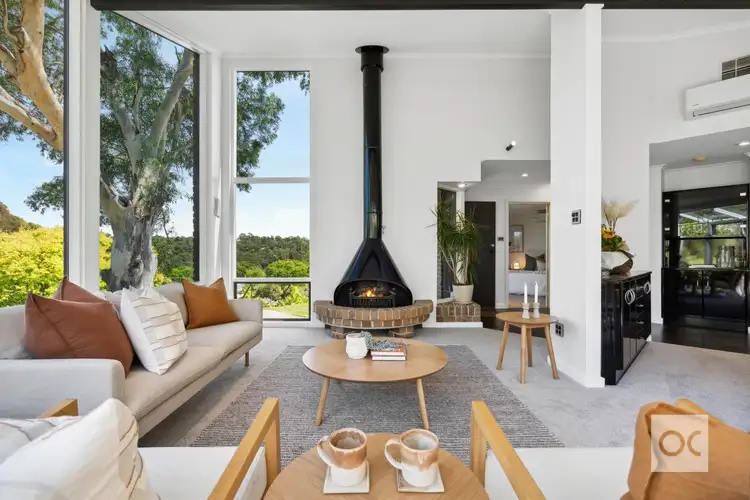
+25
Sold



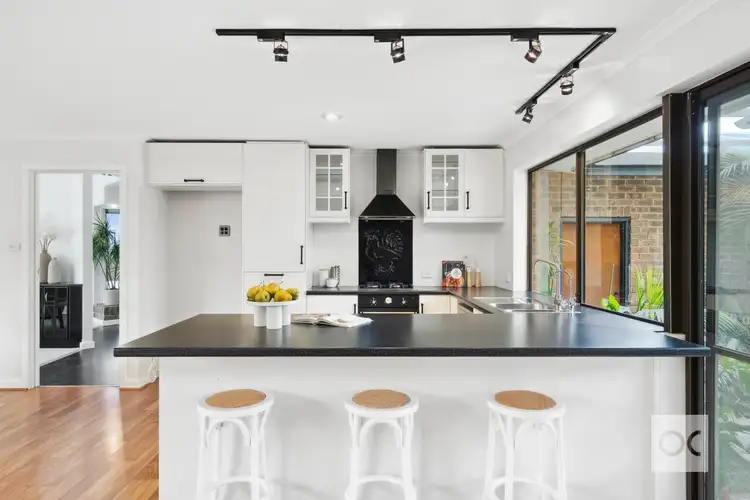
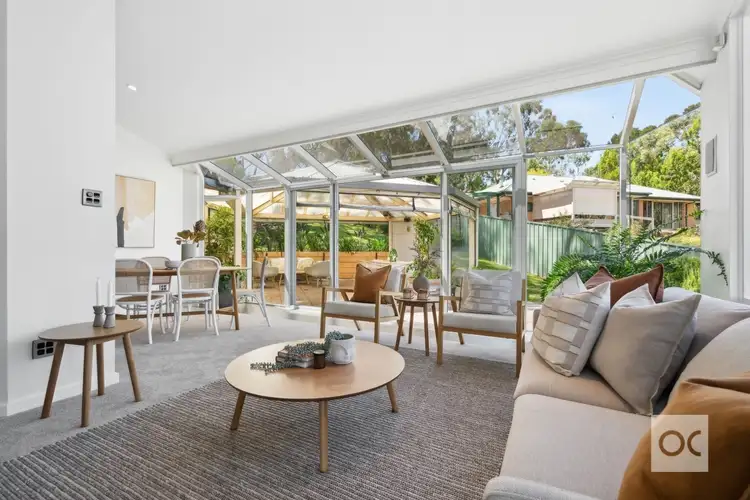
+23
Sold
9 Gwendoline Court, Coromandel Valley SA 5051
Copy address
$911,000
- 3Bed
- 3Bath
- 2 Car
- 1050m²
House Sold on Tue 9 Apr, 2024
What's around Gwendoline Court
House description
“Luxurious contemporary entertainer”
Council rates
$2359.02 YearlyLand details
Area: 1050m²
Property video
Can't inspect the property in person? See what's inside in the video tour.
Interactive media & resources
What's around Gwendoline Court
 View more
View more View more
View more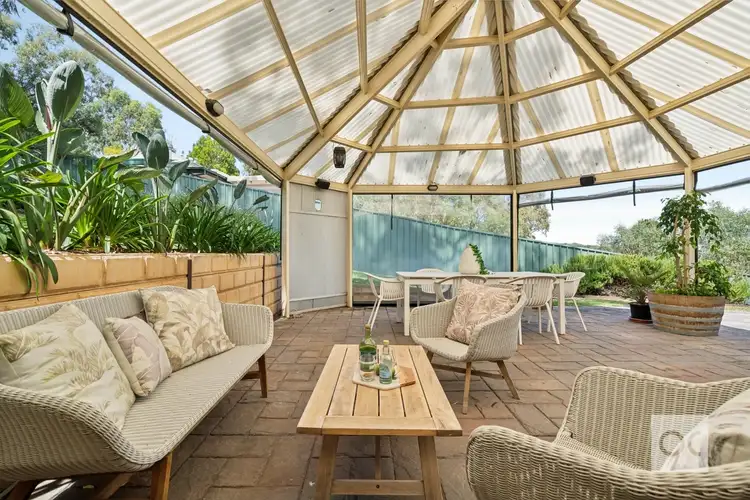 View more
View more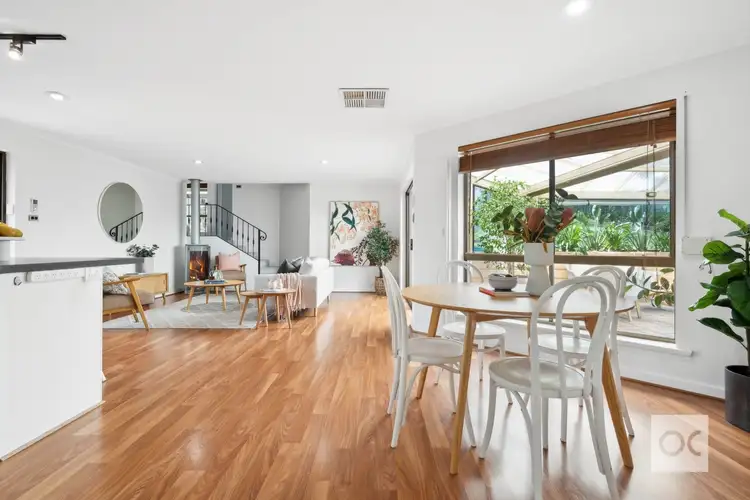 View more
View moreContact the real estate agent

Shaun Thomas
OC
0Not yet rated
Send an enquiry
This property has been sold
But you can still contact the agent9 Gwendoline Court, Coromandel Valley SA 5051
Nearby schools in and around Coromandel Valley, SA
Top reviews by locals of Coromandel Valley, SA 5051
Discover what it's like to live in Coromandel Valley before you inspect or move.
Discussions in Coromandel Valley, SA
Wondering what the latest hot topics are in Coromandel Valley, South Australia?
Similar Houses for sale in Coromandel Valley, SA 5051
Properties for sale in nearby suburbs
Report Listing
