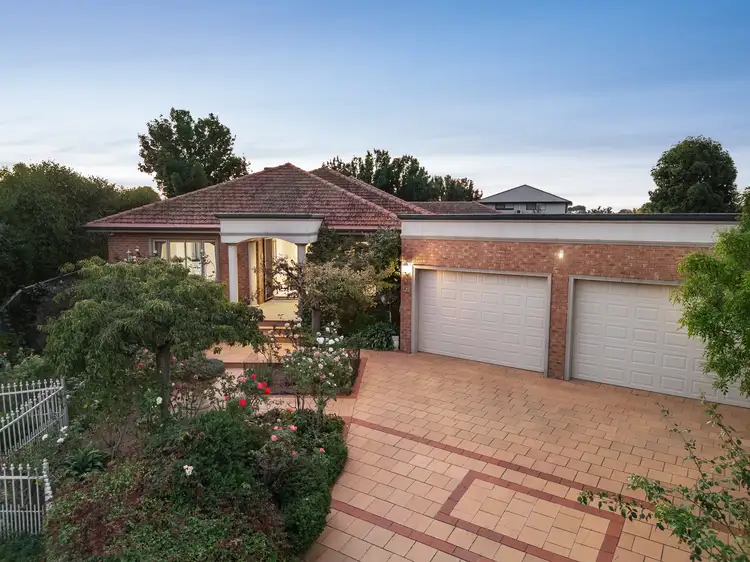$1,800,000
5 Bed • 2 Bath • 2 Car • 1412m²



+22
Sold





+20
Sold
9 Hambleton Court, Lysterfield VIC 3156
Copy address
$1,800,000
What's around Hambleton Court
House description
“Executive Family Lifestyle In Coveted Carrington Estate”
Property features
Other features
Area Views, Close to Schools, Roller Door AccessLand details
Area: 1412m²
Documents
Statement of Information: View
Property video
Can't inspect the property in person? See what's inside in the video tour.
Interactive media & resources
What's around Hambleton Court
 View more
View more View more
View more View more
View more View more
View moreContact the real estate agent
Nearby schools in and around Lysterfield, VIC
Top reviews by locals of Lysterfield, VIC 3156
Discover what it's like to live in Lysterfield before you inspect or move.
Discussions in Lysterfield, VIC
Wondering what the latest hot topics are in Lysterfield, Victoria?
Similar Houses for sale in Lysterfield, VIC 3156
Properties for sale in nearby suburbs
Report Listing

