$1,245,000
4 Bed • 2 Bath • 4 Car • 40000m²
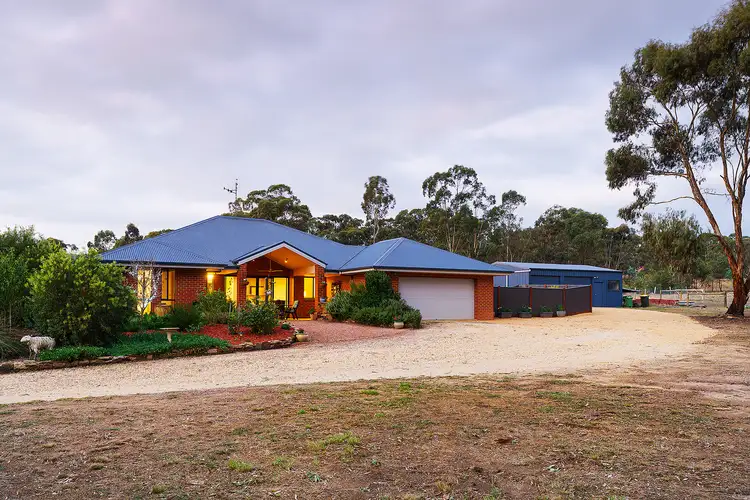

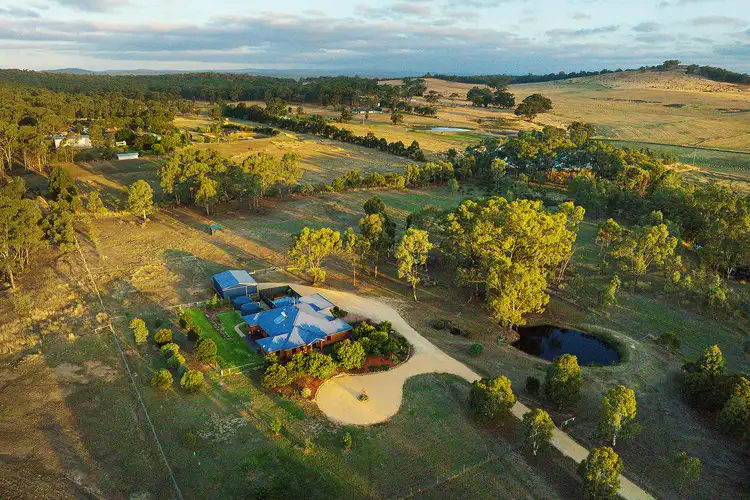
+20
Sold
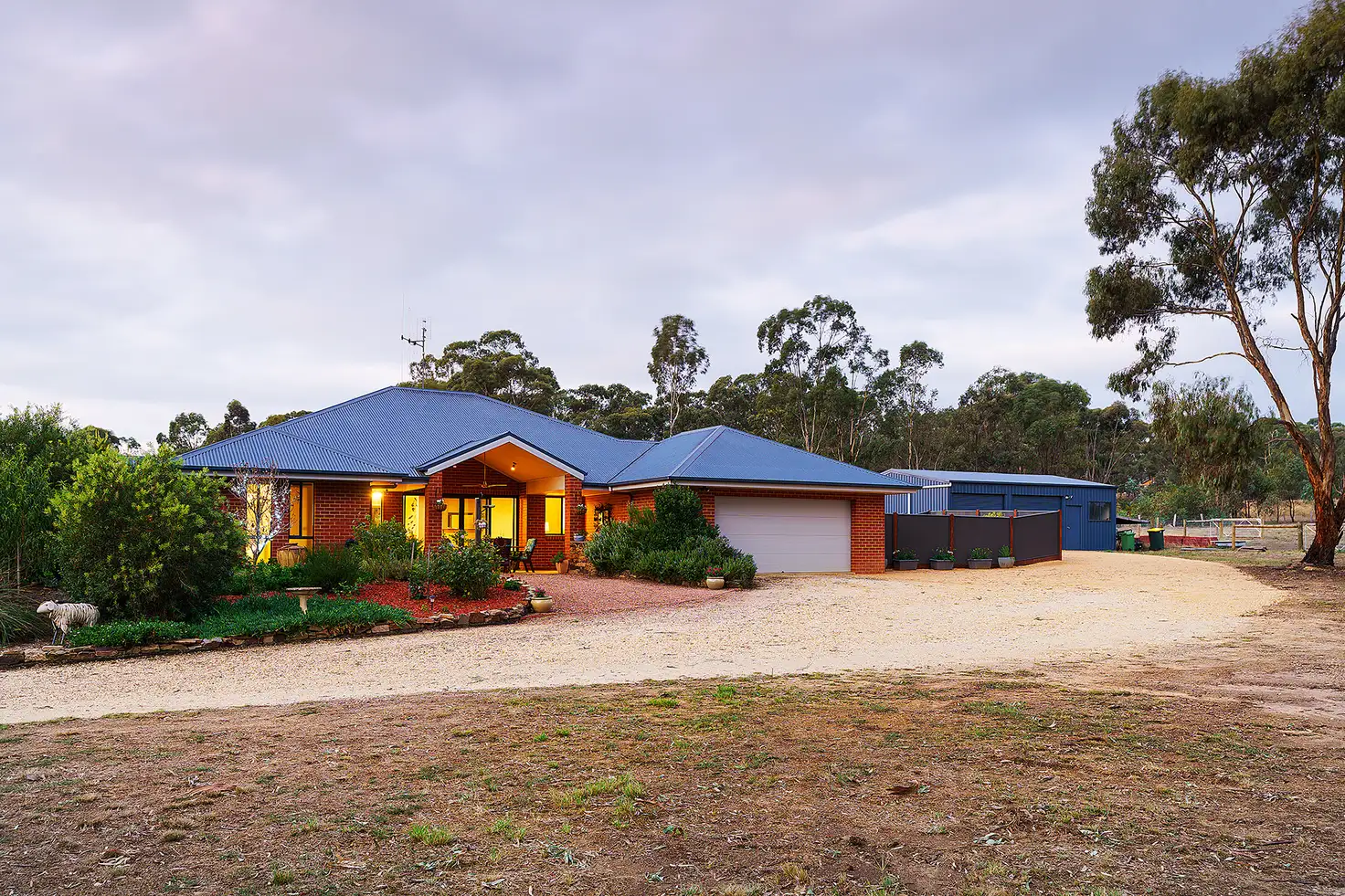


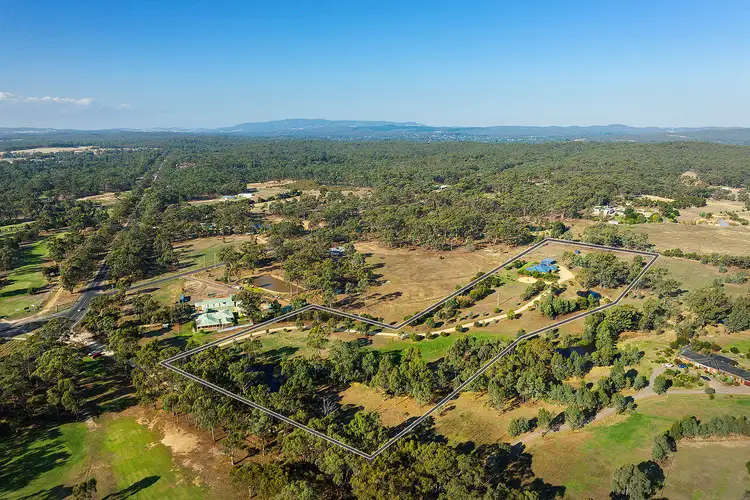
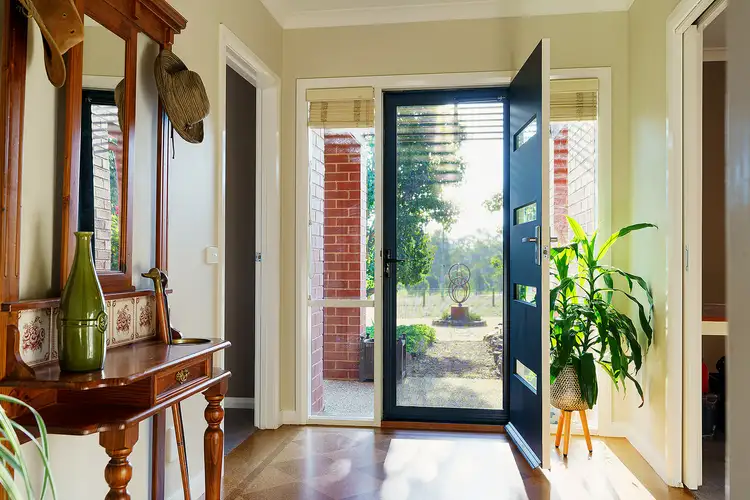
+18
Sold
9 Hamiltons Lane, Muckleford VIC 3451
Copy address
$1,245,000
What's around Hamiltons Lane
House description
“Country Lifestyle”
Property features
Other features
Area Views, Carpeted, Close to Schools, Close to Shops, Close to Transport, Openable Windows, reverseCycleAirConBuilding details
Area: 197.5m²
Land details
Area: 40000m²
Documents
Statement of Information: View
Interactive media & resources
What's around Hamiltons Lane
 View more
View more View more
View more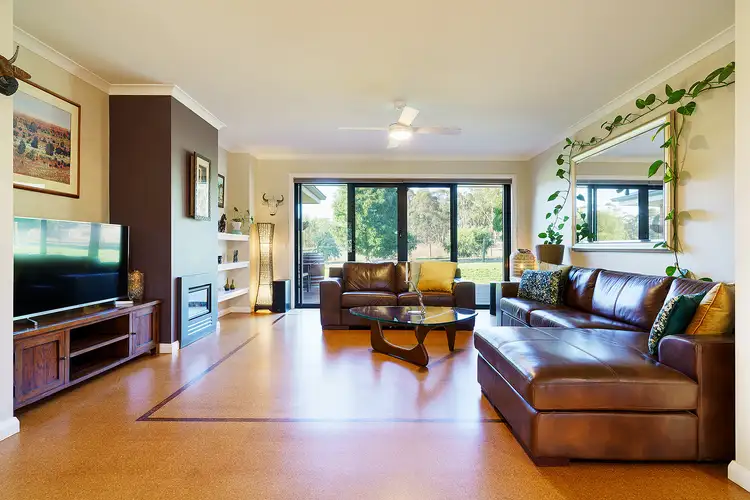 View more
View more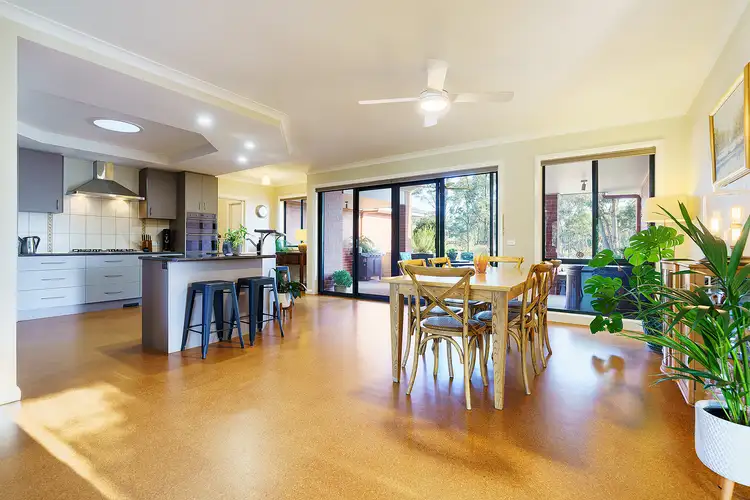 View more
View moreContact the real estate agent

Tom Robertson
Cantwell Property Castlemaine
5(6 Reviews)
Send an enquiry
This property has been sold
But you can still contact the agent9 Hamiltons Lane, Muckleford VIC 3451
Nearby schools in and around Muckleford, VIC
Top reviews by locals of Muckleford, VIC 3451
Discover what it's like to live in Muckleford before you inspect or move.
Discussions in Muckleford, VIC
Wondering what the latest hot topics are in Muckleford, Victoria?
Similar Houses for sale in Muckleford, VIC 3451
Properties for sale in nearby suburbs
Report Listing
