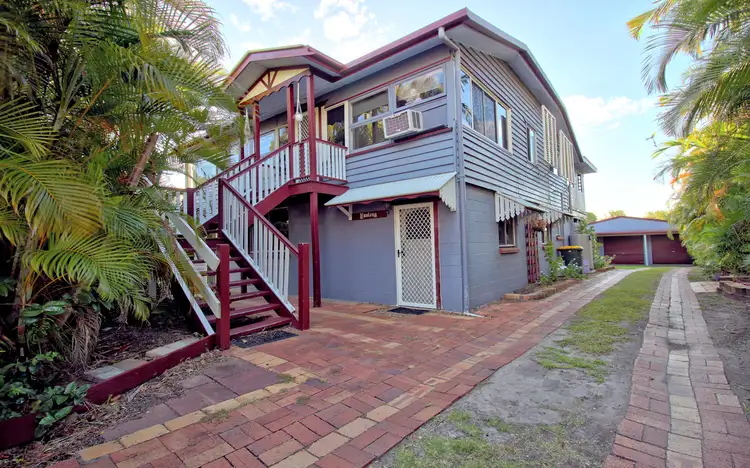If you are looking for a substantial home to suit a growing family or dual living, this Federation Queenslander-style property with six bedrooms, two bathrooms, and two kitchens is absolutely perfect! Centrally located on a large 801m2 block in the Urangan Marina Precinct, the home is close to shops, schools, and all facilities, as well as just a few minutes, walk to the beach, Marina, restaurants, cafes, and clubs. This is the home you’ve been waiting for!
Spacious Family Living, Dual Living or Airbnb
With direct entry via each of its two levels, this stunning gem is perfect for dual living option. The Federation fronted property includes traditional external front stairs leading up to a small portico opening directly into an inviting and spacious, air-conditioned front sunroom-foyer swathed in natural light via wrap-around windows. Two pairs of timber/glass French doors and an additional entryway effortlessly connect three adjacent multi-purpose rooms suitable for a variety of living options. It’s really up to your specific needs— be it a combination of bedrooms, study, nursery, living, family, dining, etc. The floor plan offers an abundance of versatility.
Country Style All-White Main Kitchen
An all-white country-style kitchen accented with stainless steel appliances, a glass-paneled pantry, and ample storage is beautifully contrasted by the richness of timber flooring and benchtops. This kitchen is fit for serious entertaining or family meal prep— boasting a servery window directly opening out onto a massive undercover alfresco outdoor living space that overlooks expansive leafy green rear gardens.
Versatile Downstairs Living Options
Catering to spacious living and/or an extended family situation, the downstairs level features a second kitchen, lounge/family room, more bedrooms, an extra bathroom, laundry, and expansive outdoor living space(s).
Expansive Outdoor Living
Not only two fully covered outdoor living spaces but three— there's an additional bush-style cabana with rustic timbers, walkways, and outback landscaping. With multiple airy living spaces, superb entertainment options, no doubt your family will enjoy the many indoor and outdoor living opportunities that this property presents. This is the quintessential Australian coastal lifestyle and it's all yours to enjoy.
A 3-phase powered triple garage plus a workshop and a separate single carport, established gardens, and sprawling lawns complete the package.
Be sure to take a closer look via the Interactive Open Home Tour and don't miss out! Call Brian Thompson NOW for additional information and to book your private inspection.
Property Main Features:
• 6 bedrooms. 2 bathrooms. 2 kitchens.
• Lush established gardens and lawns
• Elegant timber floors, lofty ceilings & French doors
• Federation Queenslander styling – grey exterior contrasted white & burgundy trims
• Multiple huge outdoor living spaces
• Versatile floorplan invites multiple configurations
• Built-in Robes in some rooms
• Ceiling fans throughout








 View more
View more View more
View more View more
View more View more
View more
