Price Undisclosed
4 Bed • 1 Bath • 2 Car • 450m²
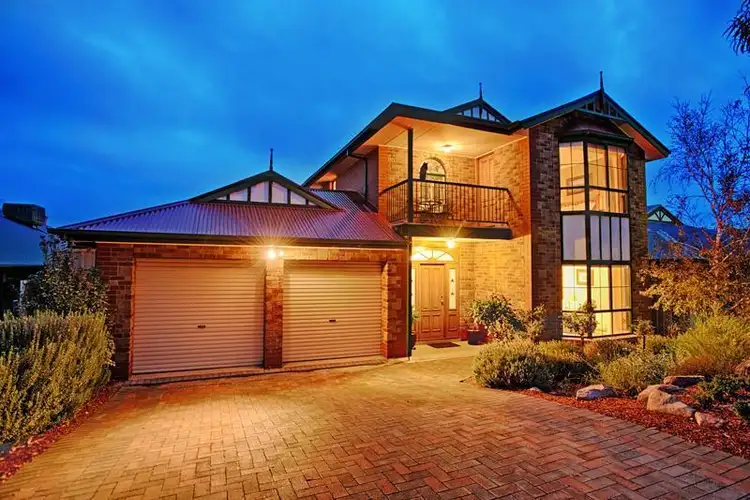
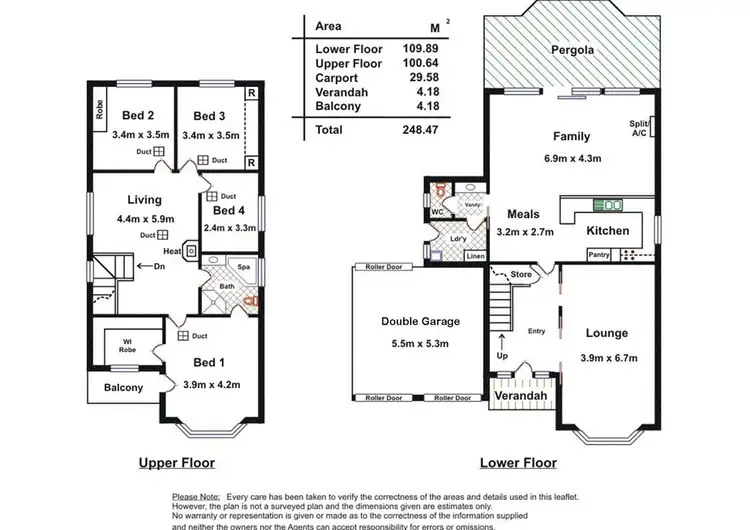
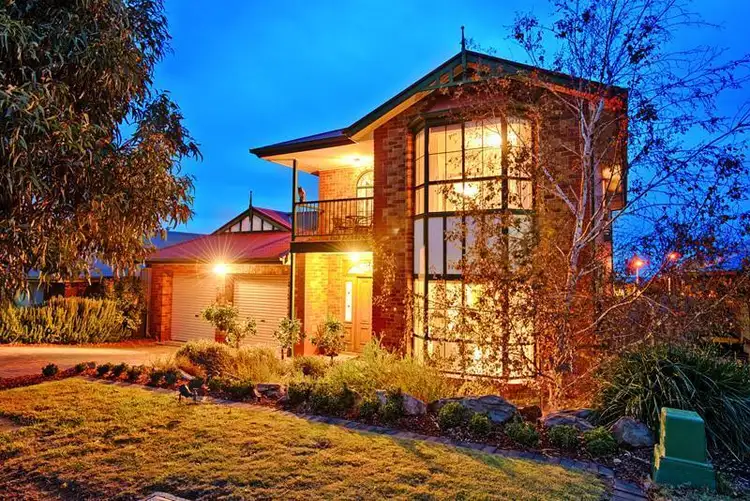
+24
Sold
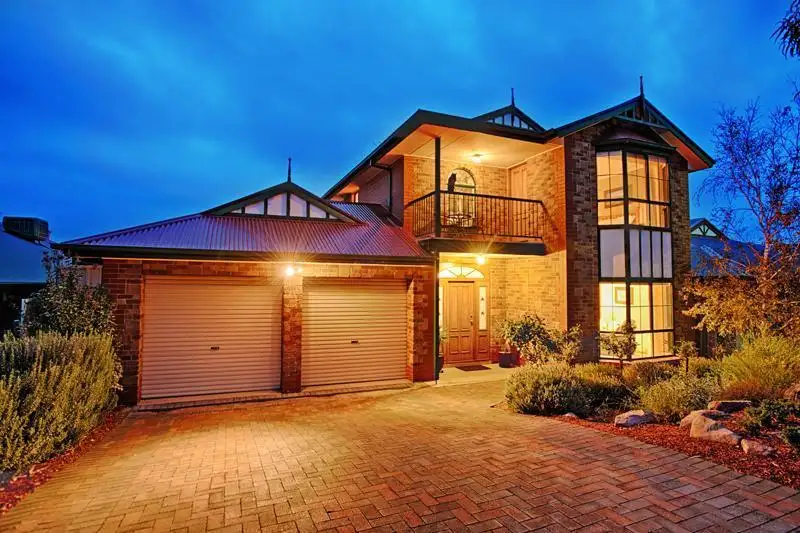


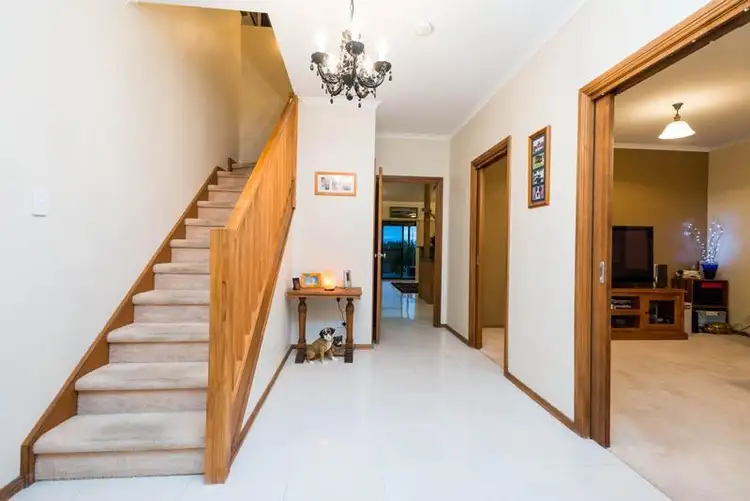
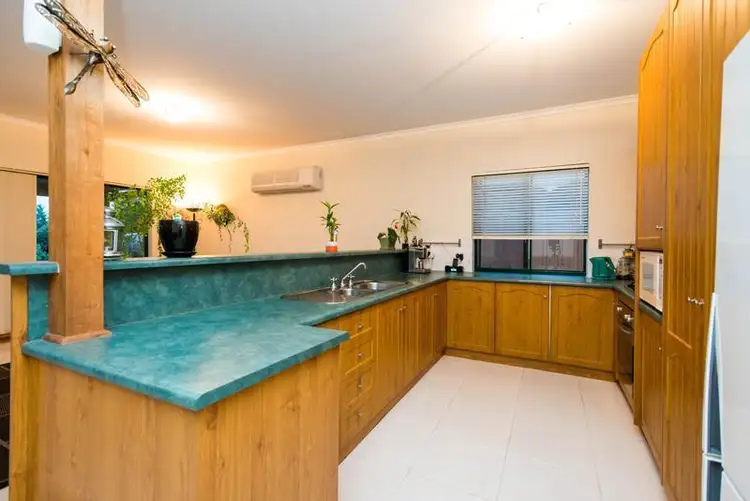
+22
Sold
9 Harbour Drive, Seaford Rise SA 5169
Copy address
Price Undisclosed
- 4Bed
- 1Bath
- 2 Car
- 450m²
House Sold on Tue 1 Jul, 2014
What's around Harbour Drive
House description
“Another One SOLD By Derek Sobkowiak”
Property features
Other features
Family Room,Building details
Area: 236m²
Land details
Area: 450m²
Interactive media & resources
What's around Harbour Drive
 View more
View more View more
View more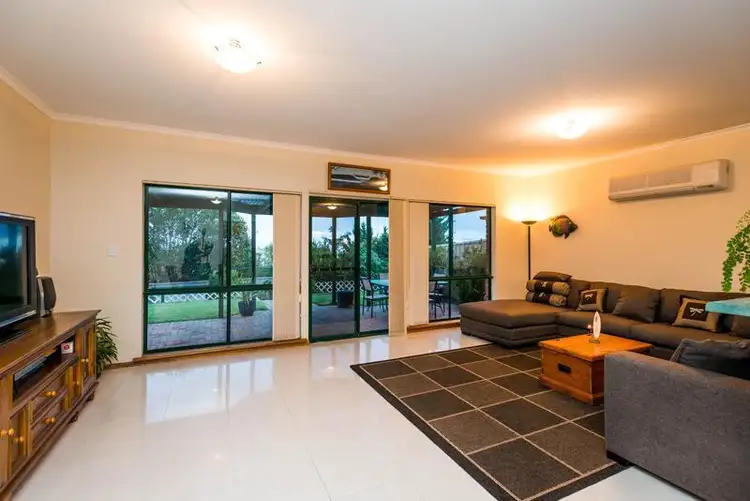 View more
View more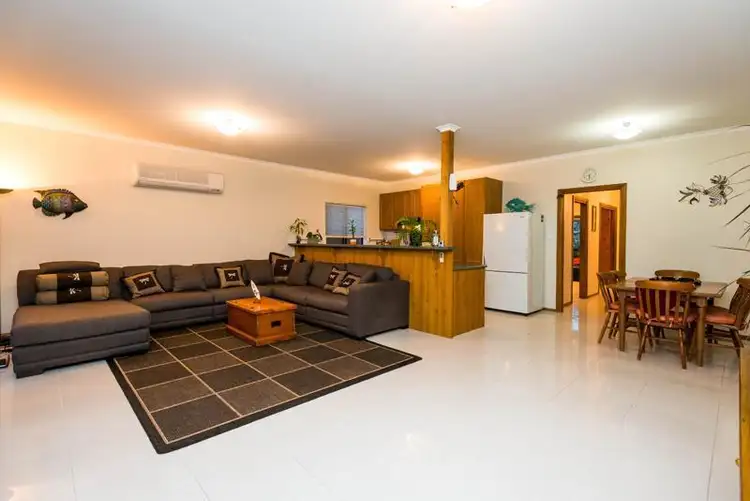 View more
View moreContact the real estate agent
Nearby schools in and around Seaford Rise, SA
Top reviews by locals of Seaford Rise, SA 5169
Discover what it's like to live in Seaford Rise before you inspect or move.
Discussions in Seaford Rise, SA
Wondering what the latest hot topics are in Seaford Rise, South Australia?
Similar Houses for sale in Seaford Rise, SA 5169
Properties for sale in nearby suburbs
Report Listing

