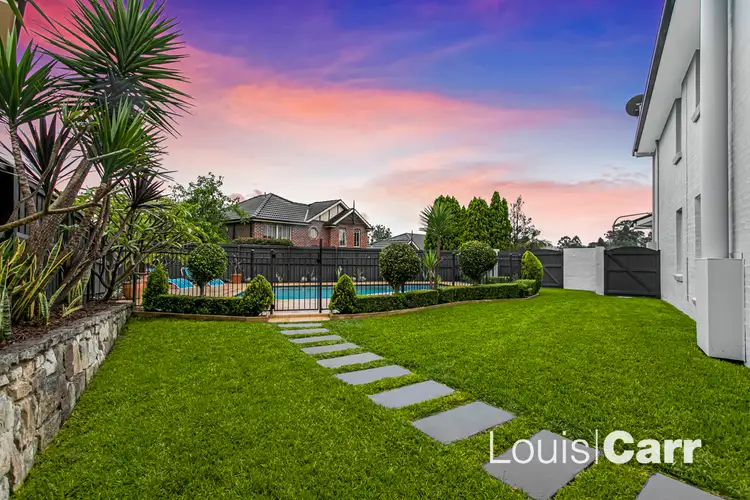“SOLD AT AUCTION DECEMBER 2020 - Contact Jennifer Carr 0414 973 115 OR William Carr 0427 933 913 for more details”
Superb Entertainer – Cherrybrook Technology High School Catchment
AUCTION On Site Saturday 5th December 2020 at 10:45am
In a picture-perfect elevated setting at the end of an exclusive cul-de-sac sits this resplendent family home residing across a superb level expanse. Spanning two substantial levels, it guarantees family comfort boasting quality appointments that make it immediately enjoyable. Its quiet location is set in the sought-after Cherrybrook Technology High School catchment and is also just moments to Oakhill College, Oakhill Drive Primary, Oakhill Village shops and city buses ensuring an ultimately convenient location for the entire family.
Combining a classic contemporary aesthetic with premium quality finishes, it reveals a wonderfully flexible design offering a sequence of formal and informal living zones flooded with natural light. A refined formal lounge and separate dining room conjures images of intimate gatherings with friends and family.
The naturally illuminated casual meals and family room with a centrepiece fireplace provides an expansive domain adjoining the kitchen. Encircled by large floor to ceiling windows the hub of the home will provide viewing to the outdoors ideal for parents wishing to keep a watchful eye on their children. The modern kitchen provides quality stainless steel appliances, gas cooktop, stone finishes and a handy breakfast bench.
A sun filled casual living area extends to a superb downlit undercover entertainers' terrace featuring ceiling fans making it a home for all seasons. While the outdoors continues to impress with a secluded level backyard, an ideal oasis for the green hands and a perfect playground for kids and pets with manicured established gardens that frame the home and sparkling in ground swimming pool.
The upper level comprises four generously scaled bedrooms, all of which are appointed with built-in wardrobes. The sumptuous master suite features extensive walk in wardrobe, parents' retreat and a stunning dual vanity ensuite with bathtub. The contemporary main bathroom with its fresh neutral palette and chic floor to ceiling tiling is complemented with stone bench tops and a large bathtub.
A director's study is located on the entry level perfect for a home office or the ideal ground floor 5th bedroom for guests or elderly parents.
Conveniently located upstairs an additional rumpus/living room provides a great breakout space for teen/children recreation.
Comprehensively appointed throughout, the home's many highlights include ducted reverse cycle air conditioning, plantation shutters, downstairs powder room, large laundry with external side access, double automatic door garage with drive through access and garden shed.
Disclaimer: This advertisement is a guide only. Whilst all information has been gathered from sources, we deem to be reliable, we do not guarantee the accuracy of this information, nor do we accept responsibility for any action taken by intending purchasers in reliance on this information. No warranty can be given either by the vendors or their agents.

Air Conditioning

Built-in Robes

Ensuites: 1

Pool

Toilets: 3
Close to Schools, Close to Shops, Close to Transport, Heating, Pool








 View more
View more View more
View more View more
View more View more
View more
