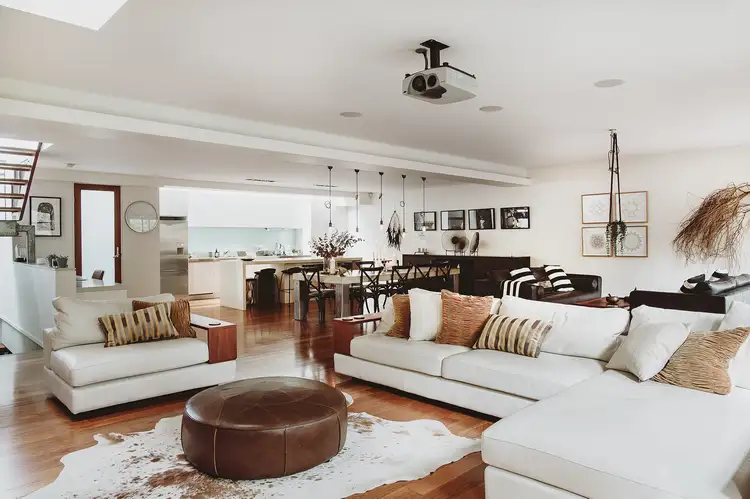“CREATIVE TRI-LEVEL WAREHOUSE FOR WORK + PLAY!”
Phone Enquiry ID: 82214
9 Harley Street, Alexandria offers a spectacular industrial warehouse conversion overflowing with architectural details. Torrens title with a 10m street frontage spanning 330sqm over three levels, 10ft soaring ceilings and bathed in natural light, this type of property is a rarity and will excite your creative senses from the moment you step inside!
With endless living options ranging from work from home opportunities to multi generational living this property is the “jewel in the crown” and offers an opportunity to live a cosmopolitan creative lifestyle only 10minutes from the Sydney CBD.
Home Businesses - The ground level offers scope for hot desk opportunities, consulting rooms or creative studios, this superb property has the perfect layout for entrepreneurs, business owners or creatives who want the ease of working from home but with a clear separation between home life and work life. Think of this space as the easiest commute ever!
Multi Generational Living - The ground floor can be utilised for easy assisted living that is private and secure. Grandma can have her own space, with a lounge, bedroom and bathroom. She can tend to the small kerbside garden, help with your little ones and feel independent and safe in her own zone knowing her family is close by.
Superb Lifestyle - Imagine strolling around the corner to the beautiful leafy Sydney Park where the dog can roam free, you can have a lazy Sunday afternoon catch-up with friends, or challenge yourself with an outdoor fitness class before the sun sets. Situated in the heart of Alexandra; effortlessly walk or ride your way to Erskinville village, Newtown, Sydney CBD, technology Park or local train stations. Shop the eclectic wares or grab a coffee and indulge in one of the many culinary delights along the way. Spend a day exploring Newtown’s famous and colourful King Street or spoil yourself with delights from Sydney’s newest foodie hub in Enmore.
Features:
- Work from home in this commercial/residential zoned space
- Large rumpus/studio/office or can be converted back into a second parking space if required(remove internal wall)
- 3 x office/studio spaces or change to a bedroom and 2x studio spaces
- Flexibility for multi-generational living at its best, with ground floor lounge, bedroom and bathroom
- Library nook with light well
- Polished concrete floors on ground level
- Cedar windows throughout
- Clerestory windows mid level
- Resurfaced and polished hard wood floors/stairs throughout
- Built-in bespoke cabinetry throughout
- Built-in’s in all bedrooms
- Custom timber matched fly-screens throughout
- AC reverse cycle on every level and ducted on third level
- Expansive skylights throughout
- Custom made industrial concrete dining table to seat 10
- Smeg appliances
- Caesar stone island benchtop
- Stainless steel and timeless white kitchen
- Internal laundry
- Surround sound speakers on second level
- Theatre screen and projector
- Complete exterior building refurbishment, inc. timber/painting
- Black security statement grill on exterior
- Alarm system/intercom
- Camera security system with video screen (interior/exterior)
- Potential to create a rooftop garden (STCA)
**AUCTION UNLESS SOLD PRIOR - 19 DECEMBER 11.30am**
Comparable Recent Sales:
- 95 Lawrence Street, Alexandria, Sold 30/4/20 $3.150M (303sqm)
- 38 Lyne Street, Alexandria sold 6/8/20 $2.3M (170sqm)
- 7 Harley Street, Alexandria sold 29/9/20 $2.545M (unrenovated)
- 111-113 Buckland St, Alexandria sold 27/10/20 $3.6M (237sqm)
- 1 Mayes Street, Annandale, sold 20/11/20 $2.8M
- 41 Gerard Street, Alexandria, sold 21/11/20 $2.25M (232sqm)
Phone Enquiry ID: 82214

Air Conditioning

Alarm System

Broadband

Built-in Robes

Courtyard

Dishwasher

Ensuites: 1

Intercom

Living Areas: 1

Pet-Friendly

Remote Garage

Rumpus Room

Study
bath, formal lounge, internal laundry, modern bathroom, modern kitchen, polished timber floors, renovated, renovated bathroom, renovated kitchen, separate dining room, pet friendly, security windows, close to parklands, close to schools, close to shops, close to transport, prestige property
Area: 330m²
Energy Rating: 5
Area: 330m²
Frontage: 10m²








 View more
View more View more
View more View more
View more View more
View more
