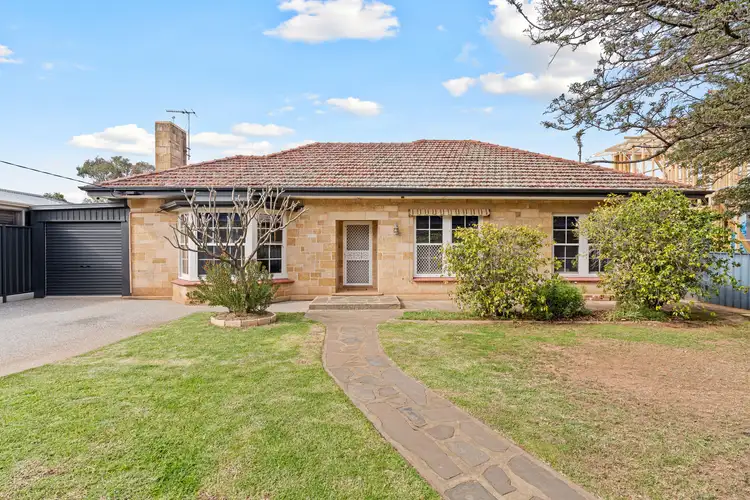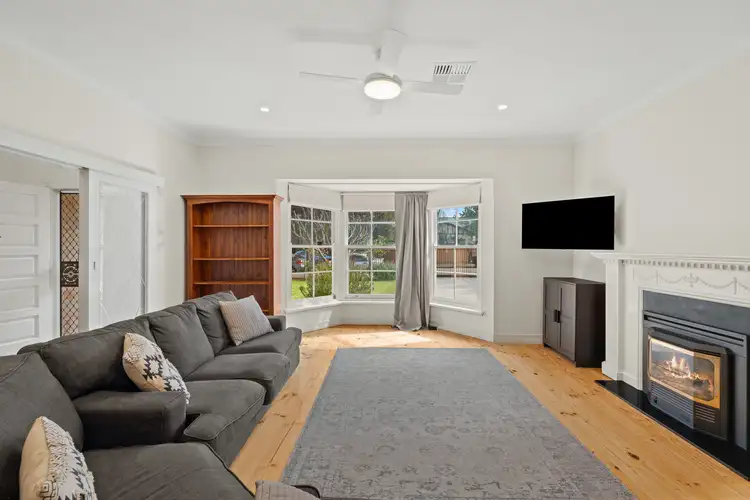From its solid C1957 bones to its family-focused revival, 9 Hartley Road delivers effortless everyday living on a generous parcel just moments from the coastline.
Radiating timeless appeal, a basket range frontage unfolds to a floorplan ready to flex to any occasion and configuration. Polished timber floors and soaring ceilings flow through expansive living zones, from a grand front lounge with bay window and wood-log gas fire, to two inviting dining areas.
An intuitive kitchen layers sleek cabinetry and stone benchtops over sparkling stainless-steel appliances primed to elevate even the simplest recipe, while a timber-topped island bench enables easy flow and total connection.
Three bedrooms offer flexibility for all stages of family life, while a deco family bathroom pairs mid-century style with modern functionality, complete with corner shower and freestanding bathtub.
Instantly securing its place as your alfresco epicentre, an impressive entertaining deck overlooks lush lawns and curated gardens, delivering an outdoor empire that will take you from morning coffee to Christmas Day with zero hesitation.
The location does the rest: a short walk to the beach, cafes, and Jetty Road Brighton, with Jetty Road Glenelg and Westfield Marion close by. Coveted school zoning for Brighton Primary and Secondary ensures the school run is easy, while the CBD is just 25 minutes by car or train.
Family-focused, future-ready, and just steps from the sand – it's time to make every day feel exceptional.
More to love:
• Secure carport and additional off-street parking on exposed aggregate driveway
• Electric front gate
• 18 x 370W Trina Honey Split Cell Solar Panels with 290W Enphase IQ IQ7 Microinverter, and 14kWh Tesla Powerwall, installed in 2021
• Ducted air conditioning
• Wood log gas fire to living area
• Ceiling fans
• High ceilings
• Separate laundry and guest WC
• Polished timber floors, with plush carpets to bedrooms
• Built-in robes
• Slimline rainwater tank
• External roller blinds
• Garden shed
Specifications:
CT / 5233/840
Council / Holdfast Bay
Zoning / GN
Built / 1957
Land / 580m2 (approx.)
Frontage / 19.8m
Council Rates / $2,511.25pa
Emergency Services Levy / $228.60pa
SA Water / $261.31pq
Estimated rental assessment: $720 to $750 p/w / Written rental assessment can be provided upon request
Nearby Schools / Brighton P.S, Warradale P.S, Darlington P.S, Brighton Secondary School, Springbank Secondary College
Disclaimer: All information provided has been obtained from sources we believe to be accurate, however, we cannot guarantee the information is accurate and we accept no liability for any errors or omissions (including but not limited to a property's land size, floor plans and size, building age and condition). Interested parties should make their own enquiries and obtain their own legal and financial advice. Should this property be scheduled for auction, the Vendor's Statement may be inspected at any Harris Real Estate office for 3 consecutive business days immediately preceding the auction and at the auction for 30 minutes before it starts. RLA | 343664








 View more
View more View more
View more View more
View more View more
View more
