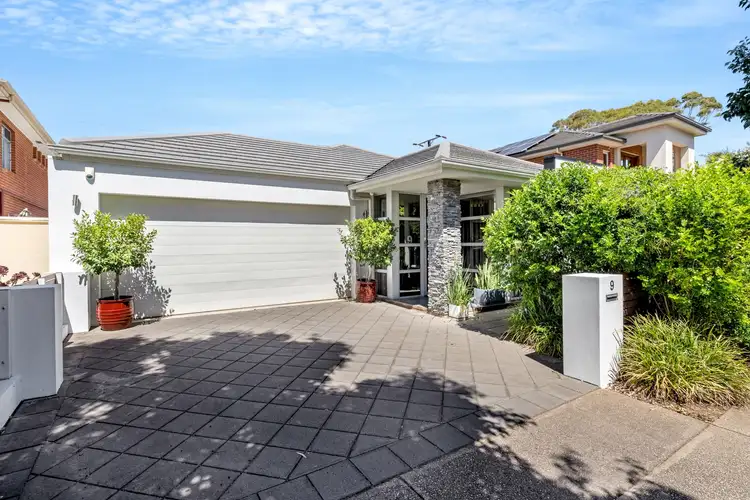“Ultra-Low Maintenance Entertainer in a Prime Location”
Private Inspection only - please contact Rhys Digance
Built in 2006 by award winning builder Scott Salisbury, this quality family home is perfectly positioned between the city and the sea and offers the ideal lock up and leave lifestyle. Boasting quality fixtures and fittings throughout, the home provides a light and airy feel with neutral tones to suit a wide range of buyers.
Free standing and with aesthetic street appeal, the heart of the home is undoubtedly the expansive open plan living zone which is ideal for hosting family and friends all year round and seamlessly integrates the indoors with the completely covered, outdoor entertaining area which is complete with café blinds and 3 outdoor fans.
Key features include:
- Expansive open plan living
- Striking designer kitchen complete with stainless steel SMEG appliances, breakfast bar and ample bench and storage space
- Adjacent dining area with an outlook to the rear yard
- Huge master suite complete with walk in robe, deluxe ensuite bathroom with double vanity and study nook
- Bedrooms 2 & 3 generous in size, bedroom 2 with a built-in robe
- Family size bathroom featuring shower, bath, vanity and separate toilet
- Completely enclosed outdoor entertaining area
- Automatic double garage with internal entry
- Large laundry with additional storage and access to the rear yard
- Manicured front and rear yards with automatic irrigation
- Additional rear courtyard – completely paved and with lock up garden shed
- Ducted air conditioning throughout
Additional Features:
- Brand new floors to the living areas and freshly painted throughout
- 4kw Solar System – 16 panels
- Tinted windows for climate control
- 2.7m ceilings
- Security alarm system
- Ceiling fans to all bedrooms and living area
Located in a quiet, family friendly cul-de-sac just a short walk to the scenic linear park walking trail and nestled among other quality homes you are convenient to local schools including Nazareth College, Underdale High & Flinders Park primary as well as within close proximity to local shops, public transport and just 5 minutes to the airport.
Year Build / 2006
Land Size / 376m2
Council / West Torrens Council
Council Rates / $378 PQ
All floor plans, photos and text are for illustration purposes only and are not intended to be part of any contract. All measurements are approximate and details intended to be relied upon should be independently verified.

Air Conditioning

Alarm System

Built-in Robes

Courtyard

Dishwasher

Ducted Cooling

Ducted Heating

Ensuites: 1

Outdoor Entertaining

Pet-Friendly

Remote Garage

Reverse Cycle Aircon

Secure Parking

Shed

Solar Panels

Toilets: 2

Water Tank
Close to Schools, Close to Shops, Close to Transport, Window Treatments, reverseCycleAirCon








 View more
View more View more
View more View more
View more View more
View more
