Superbly Sized 5x2 plus Study and Glorious Pool!
Welcome to 9 Hayes Road, a short distance from public transport, and local Leeming schools. A generously sized interior space caters for large families, with great bones to transform to your style if desired. A beautifully pitched, wooden beam ceiling is central to the home which will inspire you to spend quality time as a family, cook up a feast and congregate for games and meals, with a fireplace to keep you warm and toasty.
Front of house has the perfect layout for parents who may work from home with convenient access to a study, lounge retreat, master bedroom complete with glamourous vanity as well as a nearby minor bedroom which can be transformed into a nursery to keep an eye on infants and toddlers.
The home's epicentre has an open kitchen, games and meals area. A fully renovated kitchen with granite top bench space of amazing length will enchant any home chef, helpers or hangers on! Partly recessed on both sides, the bench not only creates a table area for meals, but is long enough to lay out an extensive buffet for parties. High quality German appliances make cooking joyful and efficient. A sliding door to a formal dining is conveniently situated along with glass sliding door access to the outdoor area.
Three of the four minor bedrooms occupy the northern wing of the house, each with ample storage. With all this space, you'll be pleased to know that solar heating and energy help to keep running costs lower.
Stepping outside, the crowning glory is a beautifully sized, salt water pool which will have the kids entertained for hours on end in summer time! "L" shaped to provide easy steps in without intruding on existing pool activity, it'll be a favourite way to entertain the kids and their friends. A verandah provides shelter for outdoor meals and supervision. Established, bore reticulated gardens provide lovely greenery with fruit trees such as pomegranates, lemons and mangos for seasonal picking.
Close to all amenities, just a short walk to the nearest bus stop, a stroll to local schools and a few minutes' drive to freeway entrances, this large family home will tick many boxes for those who require the space.
Interior
- Master Bedroom with walk in robe, tv bracket, walk in vanity/dresser and ensuite
- Four Minor Bedrooms, each with double built in robes and three with inbuilt desks
- Two Bathrooms
- Home Office/Study
- Formal Lounge with gas bayonet point
- Formal Dining with sliding door entry into kitchen
- Family Room with Split System Airconditioning and Gas Bayonet point
- Spacious sunken Games Room with high pitched, exposed beam ceiling and Meredian wood Fireplace
- Fully renovated Kitchen with:
.......... - Extra long, Granite Bench Top
.......... - Double sided Breakfast Bar
.......... - Wide Fridge/Freezer Recess
.......... - Pantry
- High quality German Kitchen appliances including:
.......... - NEFF Microwave
.......... - NEFF Electric Oven with auto retractable door
.......... - Three burner Gas Stove Top
.......... - Miele Rangehood
.......... - ASKO Dishwasher
.......... - Quality Swiss-made Franke tap and basin
- Large, separate Laundry
- Security Alarm System
- Triple lock Security Screen Doors
- Security Screens on windows
- Porcelain tiles and carpeting throughout
- Air conditioning in Master Bedroom and Minor Bedroom 5
- Down lights and feature lighting throughout
- Window Treatments throughout
Exterior
- 66,000L Salt Water, Brick and Concrete Liner Pool
.......... - New chlorinator and pump
.......... - Piped for future connectivity to heating
- 6.6kW Solar Heating and Energy Panels x 20
- Brick paved outdoors
- North facing Verandah
- Hills Hoist Washing Line
- Small lawn area
- Fully Bore Reticulated Gardens
- Double Garage with gate entry into backyard
- Long, wide driveway to accommodate extra vehicles
- Covered storage area
Locally
- 180m walk to bus stop
- 900m walk to Leeming Primary School
- 1.4km walk to Leeming Senior High School
- 2km to Bull Creek Shopping Centre
- 2.2km walk to Murdoch Station
- 2.3km to Kwinana Freeway entrances
- 3.6km to Murdoch University
- 4.2km to Fiona Stanley Hospital
DISCLAIMER: This document has been prepared for advertising and marketing purposes only. Whilst every care has been taken with the preparation of the particulars contained in the information supplied, believed to be correct, neither the Agent nor the client nor servants of both, guarantee their accuracy and accept no responsibility for the results of any action.
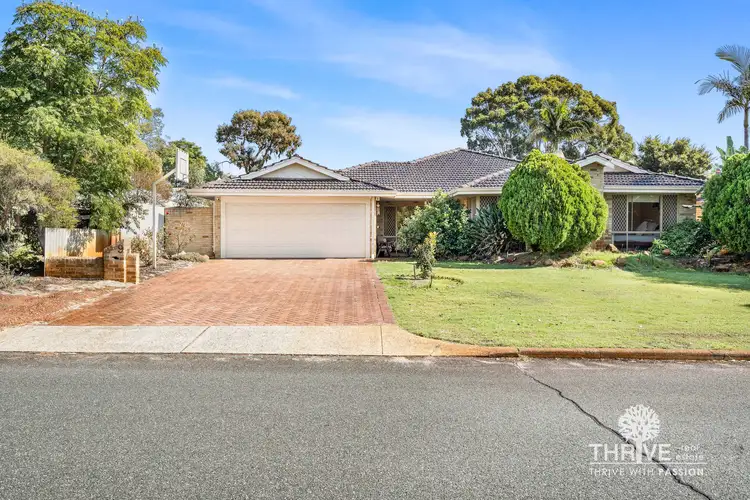
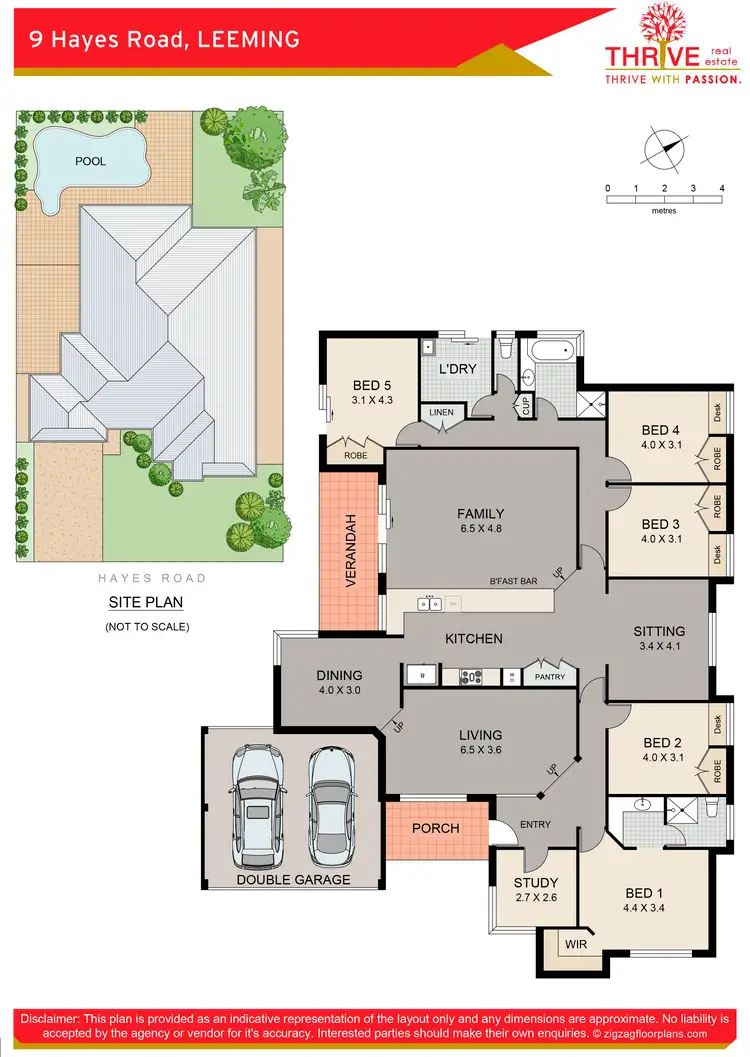
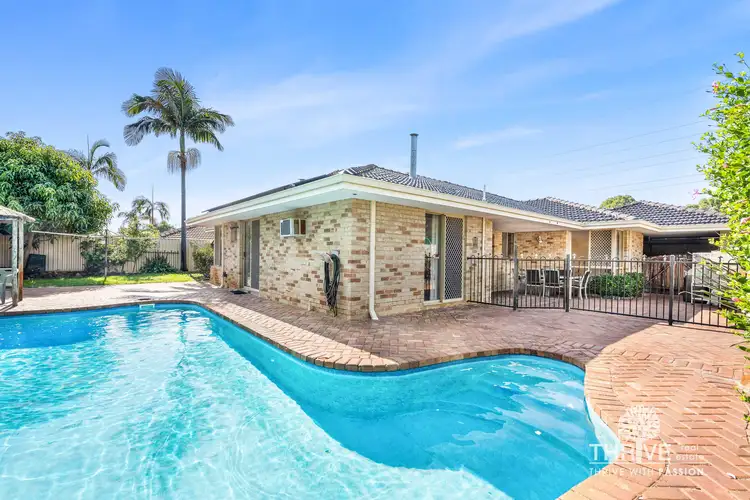
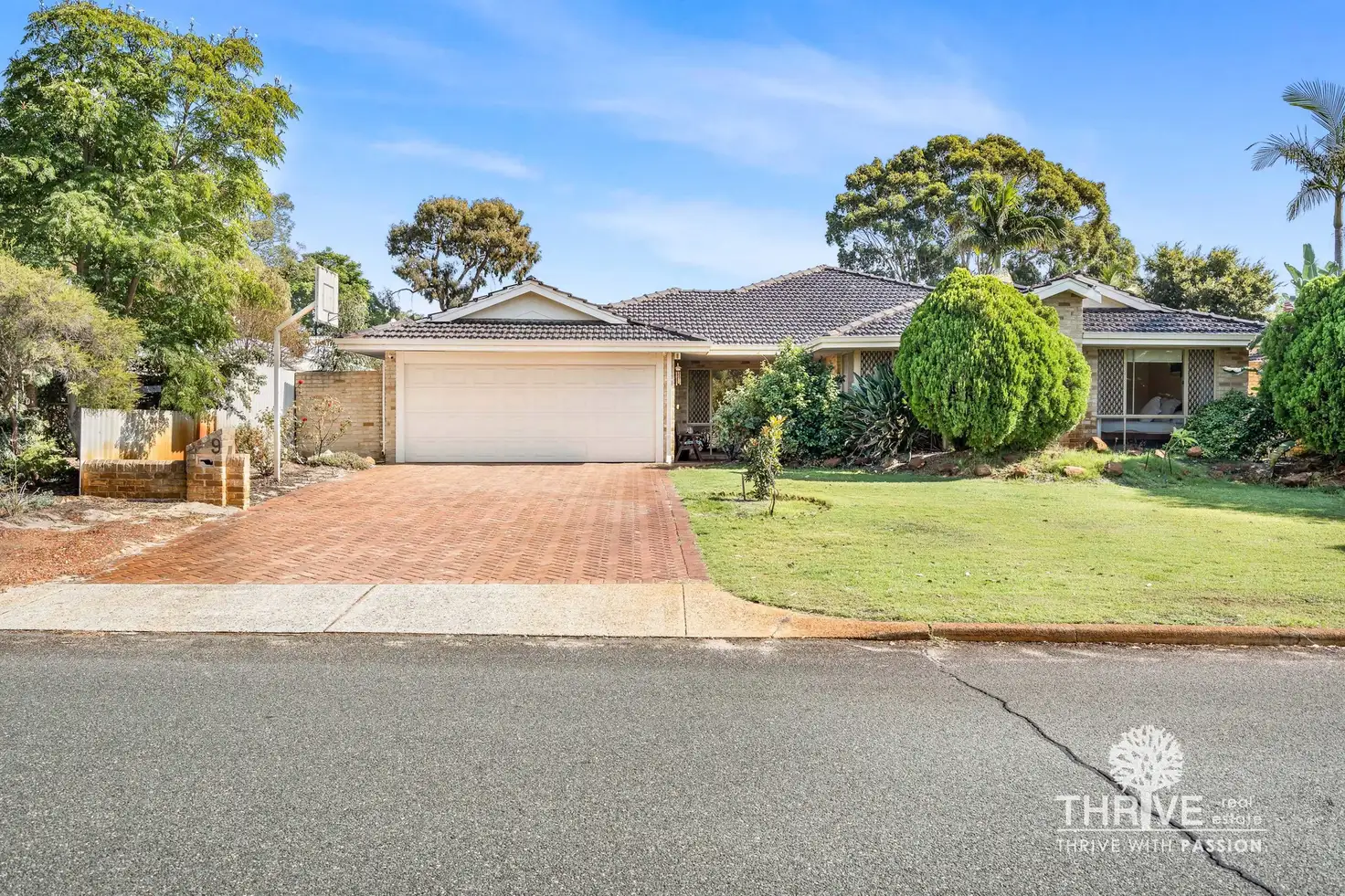


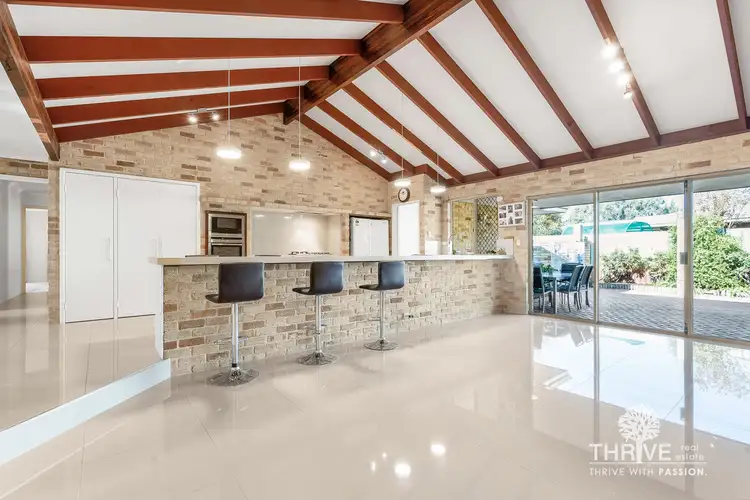
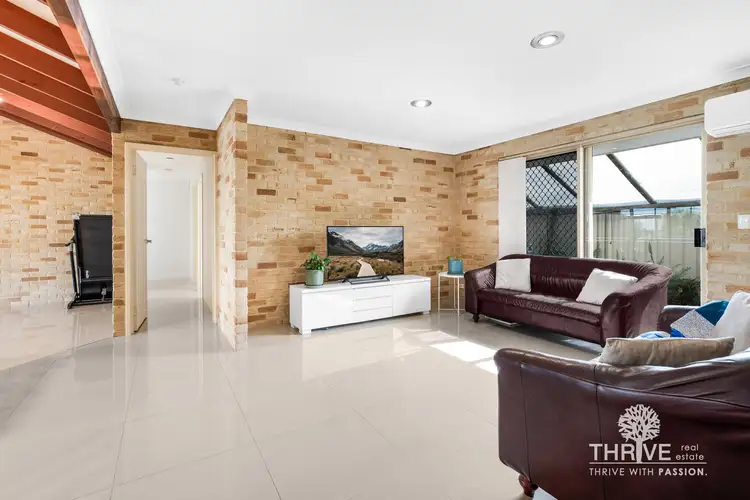
 View more
View more View more
View more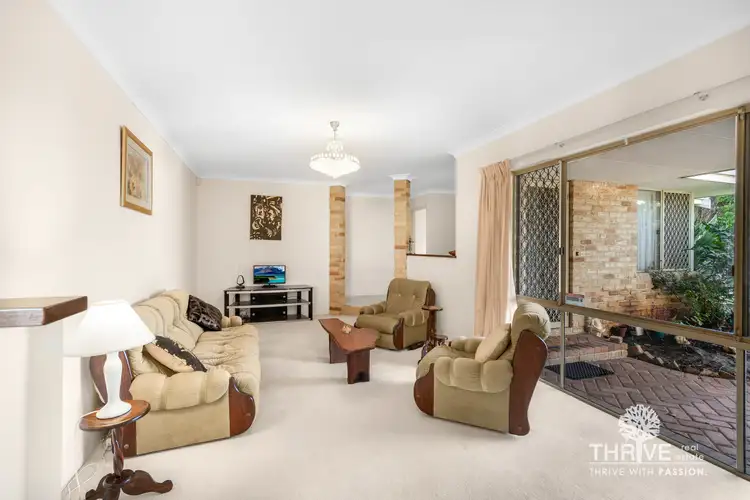 View more
View more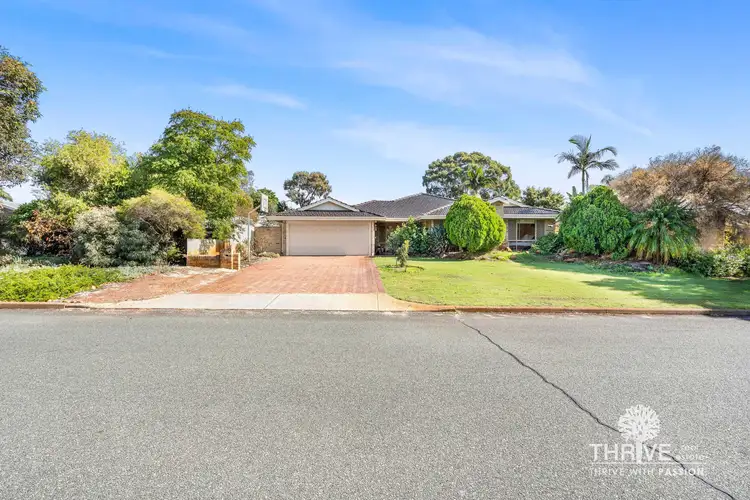 View more
View more
