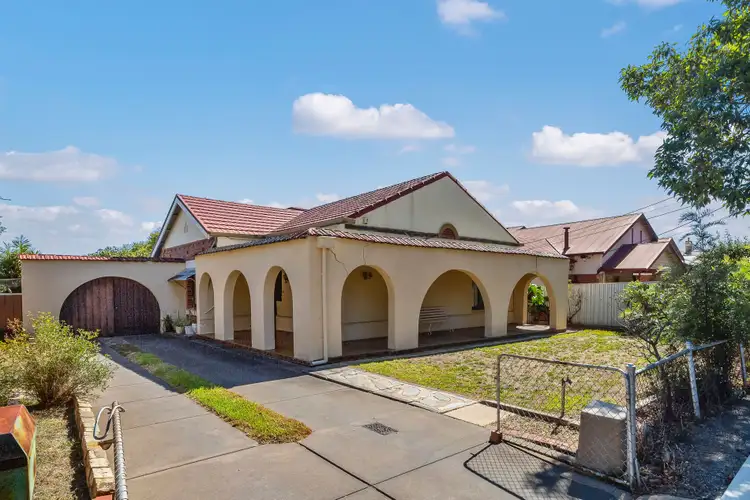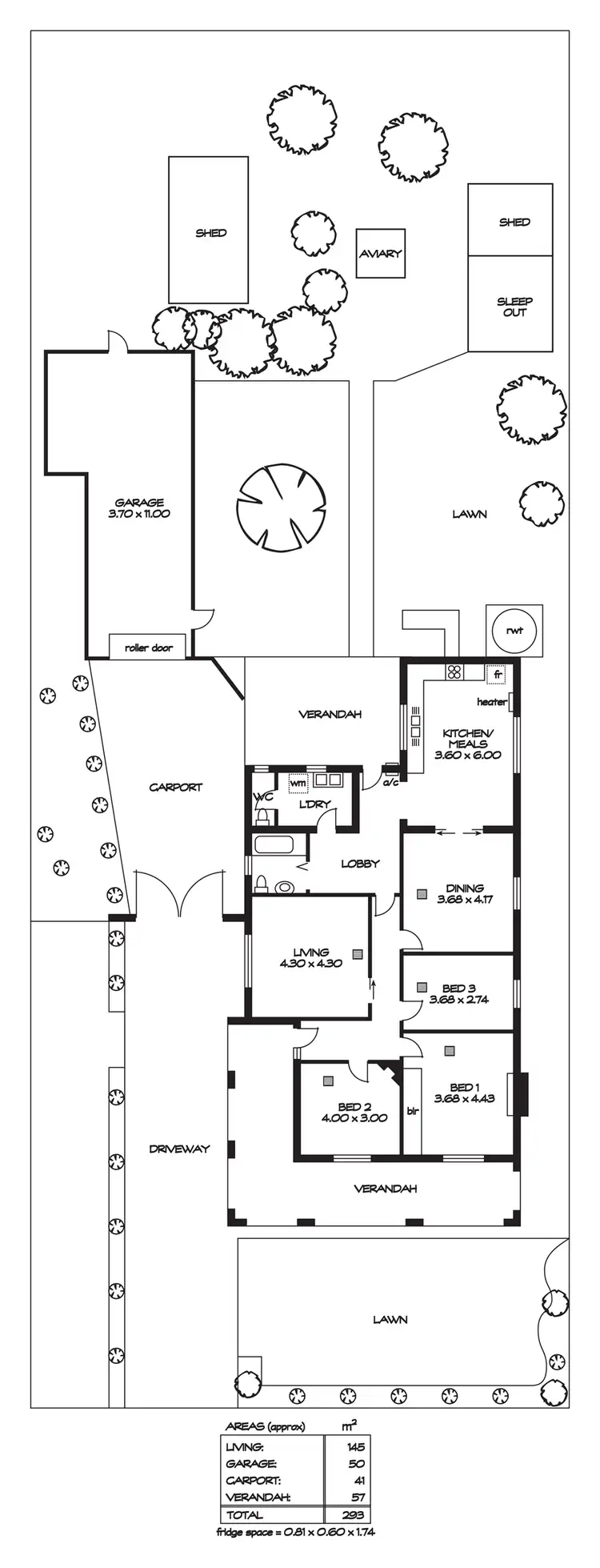Due to current government requirements, this property will be available for Private Appointments. Should you wish to view the property please register your interest with the listing agent to be notified of the next upcoming private appointment.
Should you wish to bid for the purchase of this property, this auction will be taking place on our digital platform. Please register your interest with the listing agent for further information regarding the practices to assist you bidding remotely at this auction.
Having been held in the same family since the 1950s, this spacious, solid brick home is now being offered to the modern market for the first time. A fabulous location set amongst other quality homes, only 4km from the city will provide desirable locational advantages, while a massive 986m² allotment offers a world of re-developmental and urban renewal options (STCC). Both renovators and developers will be keen to look at this one.
The home offers a 6 main room configuration across a traditional design where generous rooms and high ceilings provide a sense of light and space.
There are 3 bedrooms, all of good proportion, with the master bedroom offering a built-in robe. A separate living room provides a spacious area to relax in the evening, while a generous dining room is adjacent a large eat-in kitchen. Extensive cupboard space, tiled splashback's, double sink and free standing stove provide functional amenities while separate bathroom, laundry and a handy 2nd toilet complete the interior.
Extensive lean to' style shedding flows across a large rear yard with established trees and garden area. An oversized single carport and spacious rear verandah overlook.
The real value here however is the land, purchase now and rent out, renovate and revitalise, demolish and subdivide (STCC). All options are viable and desirable!
Briefly:
* Solid brick home on massive, level and rectangular allotment
* Block size of 986m² with approximately 19m frontage (approx.)
* Residents comprising of 6 main rooms
* All rooms of generous proportion with high 3.1m ceilings
* 3 Bedrooms, all of double proportion
* Bedroom 1 with built-in robe
* Spacious living room
* Tiled dining room adjacent eat-in kitchen
* Kitchen offering extensive cupboard space, tiled splashback's, double sink and free standing stove
* Separate bathroom, laundry and 2nd toilet
* Wide rear verandah
* Oversized single carport
* Extensive garaging & outbuildings (in need of repair)
* Rainwater tank
* Large wrap around front verandah
* Great opportunity to renovate and revitalise or demolish and subdivide (STCC)
Perfectly located close to all amenities. Trinity Gardens Bowls & Tennis Clubs are just up the street, with St Morris Reserve, The Gums Recreation Reserve and Kensington Gardens Reserve, all close by, perfect for your sport and recreation. Local shopping at Firle Shopping Centre and the Magill Road lifestyle precinct are readily available. Quality schools including Trinity Gardens Primary School, St Joseph's Payneham, Norwood Morialta High School & Middle School, Pembroke College and The University of South Australia Magill Campus are in the local area and easily accessible.
Be quick to inspect.
Rare offering, great location and value buying!
Ray White Norwood are working directly with the current government requirements associated with Private Appointments, Auctions and preventive measures for the health and safety of its clients and buyers entering any one of our properties. Please note that restrictions on numbers attending any one home are in place and social distancing will be required.
We strongly recommend that if you have recently returned from travel interstate or overseas or are feeling unwell at this time, please contact the listing agent to discuss alternative ways to view or bid at any upcoming auctions and/ or appointments.
Property Details:
Council | Norwood Payneham & St Peters
Zone |Residential
Land |986sqm(Approx.)
House |293sqm(Approx.)
Built | 1930
Council Rates | $1,961.65 pa
Water | $276.16
ESL | $475pa








 View more
View more View more
View more View more
View more View more
View more
